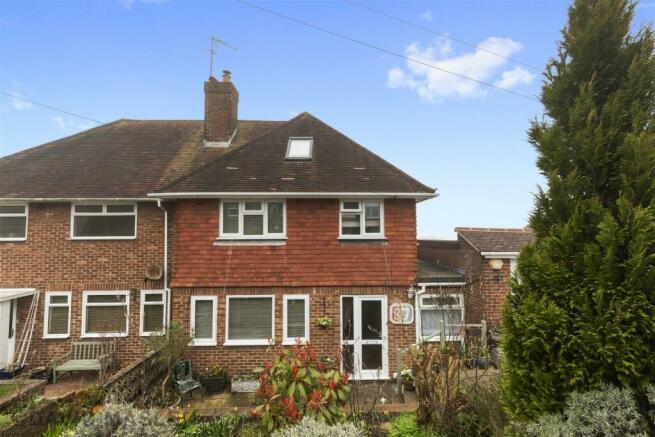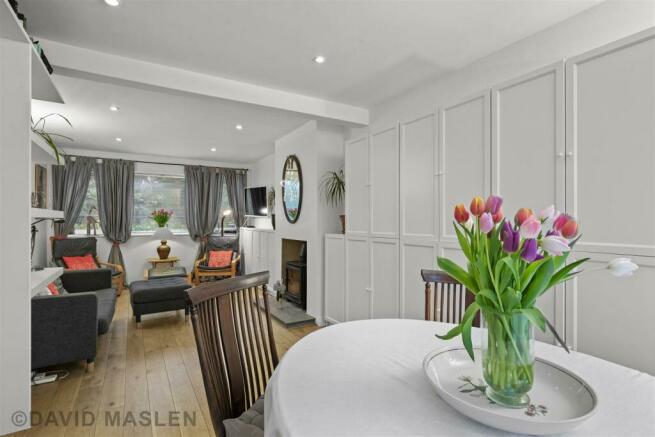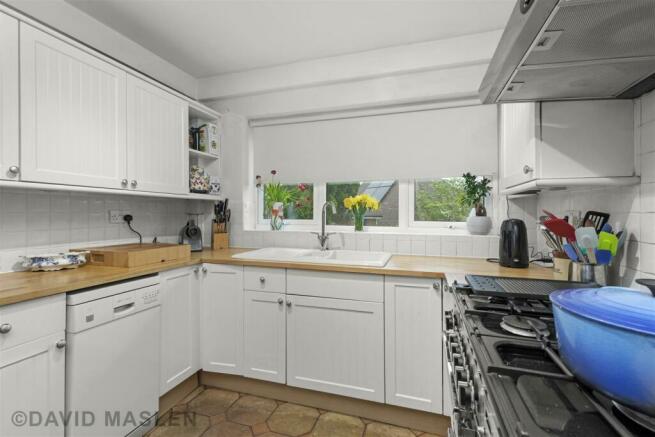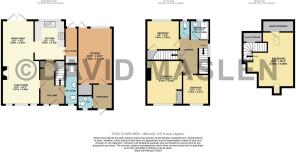
Fernhurst Crescent, Brighton

- PROPERTY TYPE
House
- BEDROOMS
4
- BATHROOMS
2
- SIZE
Ask agent
- TENUREDescribes how you own a property. There are different types of tenure - freehold, leasehold, and commonhold.Read more about tenure in our glossary page.
Freehold
Key features
- 4 bedroom semi-detached home
- Additional studio/annexe
- Westerly facing rear garden
- Dual aspect lounge/dining room
- Modern fitted kitchen
- Ground floor wet room/W.C.
- Family bathroom/W.C.
- Total approx floor area: 1484 sq.ft. (137.9 sq.m.)
- Exclusive to Maslen Estate Agents
Description
What the owner says:
"I have loved living in Hollingbury, bringing up a son from the age of 7, with a local school within a mile for every stage of his growth, right through to completing his college years. The location is surrounded by beautiful views of the nearby South Downs Way, easy to get to for walks and Hollingbury Woodlands and playgrounds to bring up kids and dogs and enjoy family time together. With several local stores, including M&S and Asda, (within walking distance) both with long opening hours and a medical centre within 4 minutes on foot, it has been a place of total convenience. It is near several bus routes, without being on them, so it is also very quiet and friendly. (Lovely neighbours who all helped each other during lockdown!) It is also lovely to live close to Fiveways and a short bus or car ride from Brighton, with the seafront only 15-20 minutes away. With a converted studio adjacent to the house (with all amenities) and a large loft extension, it has been possible to work from home and with four bedrooms, entertain guests and easily accommodate visitors and growing teenagers and ageing parents. The house seems to bend to fit every need we have ever asked of it!! (Like the Room of Requirement in the Harry Potter stories)!! It has been a blessing to spend over 20 years here and I hope that the new owners love living in this gorgeous house as much as we have loved being here."
uPVC double glazed front door leading to:
Entrance Hall - Engineered oak wooden flooring, central heating radiator with decorative cover, built in coat cupboard with further cupboard above, wall mounted digital heating thermostat, understairs storage cupboards, stairs rising to first floor, door to:
Lounge/Dining Room - Continuation of engineered oak wooden flooring, 2 x central heating radiators, fireplace with inset wood burner, ceiling spotlights, range of built cupboards, uPVC double glazed window to front, uPVC double glazed French doors to rear leading to rear garden, doorway leading to:
Kitchen - Modern fitted kitchen comprising a range of wall, base & drawer units with solid wood work surfaces over, inset 1.5 bowl ceramic sink unit with mixer tap, space for range cooker with cooker hood over, space for upright fridge/freezer, space for further appliances, part tiled walls, tiled flooring, uPVC double glazed window to rear overlooking rear garden, archway leading to:
Utility Area - Space & plumbing for washing machine, space for further appliances, wall mounted gas boiler, continuation of tiled flooring, central heating radiator, uPVC double glazed door to rear leading to rear garden.
Wet Room/W.C. - Walk in shower area with thermostatically controlled shower unit, wash hand basin with mixer tap, low level close coupled push button W.C., ladder style heated towel rail, fully tiled walls & floor, uPVC double glazed window with frosted glass to front.
First Floor Landing - uPVC double glazed window to side, stairs rising to second floor, door to:
Bedroom - Central heating radiator, stripped wood floorboards, built in shelved cupboard, uPVC double glazed window to front.
Bedroom - Central heating radiator, built in storage cupboard, uPVC double glazed window to rear overlooking rear garden.
Bedroom - Central heating radiator, uPVC double glazed window to front.
Bathroom - Tile panelled bath with mixer tap & hand held shower attachment, pedestal wash hand basin, ladder style heated towel rail, part tiled walls, wood effect flooring, uPVC double glazed window with frosted glass to rear.
Separate W.C. - Low level W.C., central heating radiator, wood effect flooring, uPVC double glazed window with frosted glass to rear.
Second Floor -
Bedroom - Central heating radiator, 2 x eaves storage cupboards, Velux window to front, further Velux window to rear with views across Brighton.
Annexe/Studio -
Entrance Vestibule - Wood effect flooring, door to:
Cloakroom - Low level push button W.C. with concealed cistern, wall mounted wash hand basin with mixer tap & tiled splashback, continuation of wood effect flooring, window to front.
Studio Room - Central heating radiator, wood effect flooring, large built in cupboard, window to rear overlooking rear garden, door to rear leading to rear garden.
Outside -
Front Garden - Patio area, raised flowerbeds with a range of ornamental shrubs & flowers.
Rear Garden - Attractive decked, paved & lawned rear garden with flower, shrub & tree borders.
Total Approx Floor Area: - 1484 sq.ft. (137.9 sq.m.)
Council Tax Band C -
V1 -
Brochures
Fernhurst Crescent, BrightonBrochureCouncil TaxA payment made to your local authority in order to pay for local services like schools, libraries, and refuse collection. The amount you pay depends on the value of the property.Read more about council tax in our glossary page.
Ask agent
Fernhurst Crescent, Brighton
NEAREST STATIONS
Distances are straight line measurements from the centre of the postcode- Moulsecoomb Station1.0 miles
- Preston Park Station1.6 miles
- London Road (Brighton) Station1.7 miles
About the agent
We have taken the property profession back to its roots, and are continuing to build a business on the foundations of honesty and integrity - exactly how it should be.
We are proud to be one of the highest selling estate agents in Brighton and Hove. We have an unrivalled knowledge of the Brighton and Hove housing market and our agents, based in three locations across the city, are able to use that knowledge to find creative ways to
Industry affiliations


Notes
Staying secure when looking for property
Ensure you're up to date with our latest advice on how to avoid fraud or scams when looking for property online.
Visit our security centre to find out moreDisclaimer - Property reference 32989866. The information displayed about this property comprises a property advertisement. Rightmove.co.uk makes no warranty as to the accuracy or completeness of the advertisement or any linked or associated information, and Rightmove has no control over the content. This property advertisement does not constitute property particulars. The information is provided and maintained by David Maslen Estate Agents, Lewes Road. Please contact the selling agent or developer directly to obtain any information which may be available under the terms of The Energy Performance of Buildings (Certificates and Inspections) (England and Wales) Regulations 2007 or the Home Report if in relation to a residential property in Scotland.
*This is the average speed from the provider with the fastest broadband package available at this postcode. The average speed displayed is based on the download speeds of at least 50% of customers at peak time (8pm to 10pm). Fibre/cable services at the postcode are subject to availability and may differ between properties within a postcode. Speeds can be affected by a range of technical and environmental factors. The speed at the property may be lower than that listed above. You can check the estimated speed and confirm availability to a property prior to purchasing on the broadband provider's website. Providers may increase charges. The information is provided and maintained by Decision Technologies Limited.
**This is indicative only and based on a 2-person household with multiple devices and simultaneous usage. Broadband performance is affected by multiple factors including number of occupants and devices, simultaneous usage, router range etc. For more information speak to your broadband provider.
Map data ©OpenStreetMap contributors.





