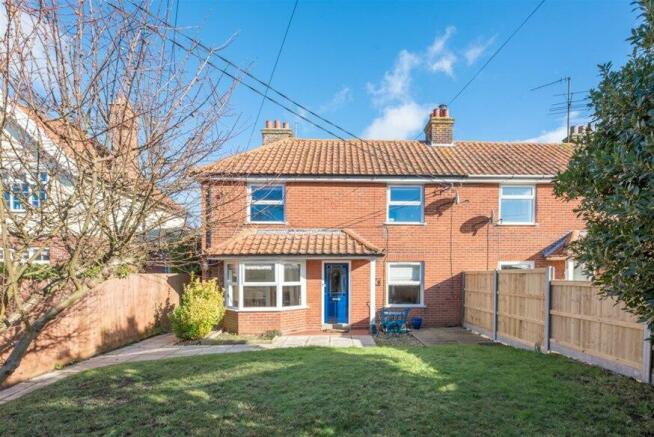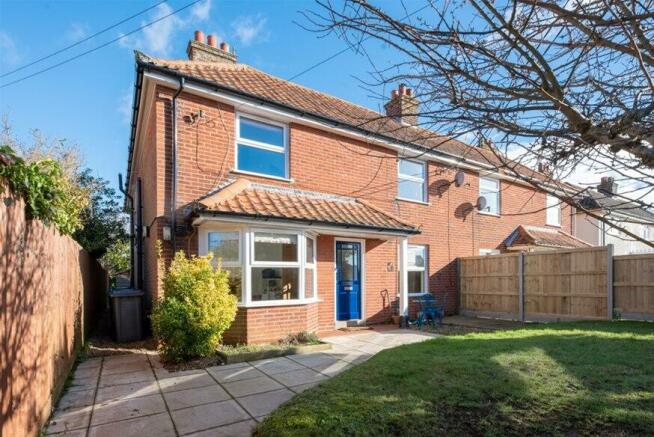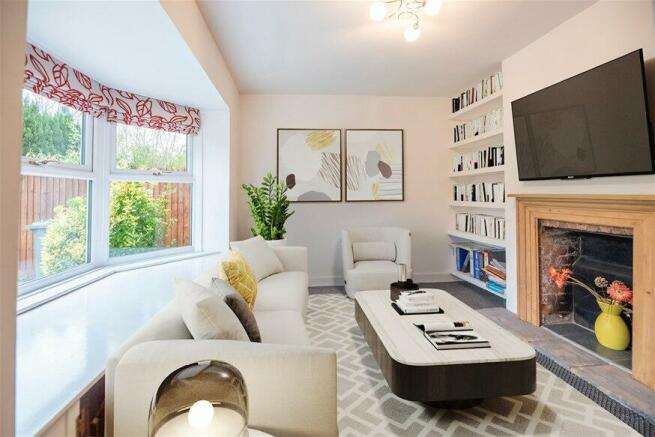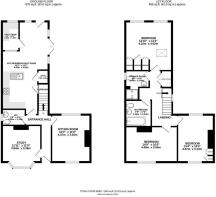Saxmundham Road, Aldeburgh, IP15

- PROPERTY TYPE
Semi-Detached
- BEDROOMS
3
- BATHROOMS
2
- SIZE
Ask agent
- TENUREDescribes how you own a property. There are different types of tenure - freehold, leasehold, and commonhold.Read more about tenure in our glossary page.
Freehold
Key features
- Spacious semi-detached house
- Three double bedrooms
- Two reception rooms (one of which could make 4th bedroom)
- Two bathrooms (one bathroom / one shower room)
- Front and rear gardens
- Off-street parking for two cars
- Convenient Aldeburgh location
Description
LOCATION
Aldeburgh is an extremely popular seaside town, renowned for its connections with the composer Benjamin Britten, its sailing on the Rivers Alde and Ore and its heathland golf course. The High Street features an eclectic range of independent shops and brand name boutiques, restaurants and galleries, along with an independent cinema. The town is close to open countryside and nature reserves which are connected through a vast network of public footpaths. Situated within the Suffolk Heritage Coast, an Area of Outstanding Natural Beauty, Aldeburgh is approximately two hours’ drive from London and the nearest train station is seven miles away at Saxmundham which, with a change at Ipswich, connects to London Liverpool Street.
GROUND FLOOR
Entrance hall:
Staircase rising to the first floor.
Off the hallway:
STUDY/SITTING ROOM (could be a 4th bedroom):
Bay window to front. With working fireplace.
SITTING ROOM:
Dual aspect with ornamental fireplace with stone hearth.
CLOAKROOM/WC:
With tongue and grove panelling. W/C and wash hand basin.
Through to the:
KITCHEN:
With tiled flooring. Range of base and wall units. Stainless steel sink unit. Space for a dishwasher. Gas range hob. Bosch inset double oven. Storage under-stair cupboard. Larder cupboard with shelving.
Open to:
DINING AREA:
With wood effect flooring. Large 4-part glazed doors opening out onto the paved terrace area. Rear garden door.
Off the dining area through to:
UTILITY ROOM:
Space for a fridge/freezer. Plumbing for a washing machine and separate dryer. Worcester gas boiler.
Heading up the stairs to the first floor landing. Particularly good ceiling height.
BEDROOM 1:
Twin aspect, windows to front and rear. With ornamental fireplace.
BEDROOM 2:
Window to front. With ornamental fireplace.
BATHROOM:
Bath with overhead shower. Wash hand basin. W/C. Heated towel rail.
AIRING CUPBOARD:
With modern pressurised cylinder and shelving.
SHOWER ROOM:
Part tiled. With shower cubicle. W/C. Wash hand basin. Heated towel rail.
BEDROOM 3:
Window to rear. With Velux ceiling window. Pair of windows with views over the garden.
OUTSIDE:
The property stands in a decent sized plot with gardens to front and rear. The front garden is elevated from the road and partly laid to lawn with gravel and paved sections. NB front and pathway paving installed fairly recently. Off the back of the house there is a paved terrace section and a lawned section leading to the parking area (parking for two cars). Garden shed and corner storge shed. There is vehicular access to the rear parking area from Franklin Close.
SERVICES:
Mains drainage. Gas central heating system.
TERMS:
Tenure: Freehold.
Guide price: £425,000 subject to contract
Energy performance certificate - ask agent
Council TaxA payment made to your local authority in order to pay for local services like schools, libraries, and refuse collection. The amount you pay depends on the value of the property.Read more about council tax in our glossary page.
Ask agent
Saxmundham Road, Aldeburgh, IP15
NEAREST STATIONS
Distances are straight line measurements from the centre of the postcode- Saxmundham Station5.2 miles
About the agent
Suffolk Coastal is an independent estate agency specialising in the sale of homes across Aldeburgh, Thorpeness, Orford, Snape, Woodbridge and villages across the Suffolk coast. The founder and driving force behind the business is Tim Day, who has over 20 years of experience selling, letting and holiday letting real estate in prime Central London. The ethos of Suffolk Coastal is simple: we are a small team focused on providing a personal, hands-on and proactive estate agency service. We market
Industry affiliations

Notes
Staying secure when looking for property
Ensure you're up to date with our latest advice on how to avoid fraud or scams when looking for property online.
Visit our security centre to find out moreDisclaimer - Property reference TIM227-t-652. The information displayed about this property comprises a property advertisement. Rightmove.co.uk makes no warranty as to the accuracy or completeness of the advertisement or any linked or associated information, and Rightmove has no control over the content. This property advertisement does not constitute property particulars. The information is provided and maintained by Suffolk Coastal, Aldeburgh. Please contact the selling agent or developer directly to obtain any information which may be available under the terms of The Energy Performance of Buildings (Certificates and Inspections) (England and Wales) Regulations 2007 or the Home Report if in relation to a residential property in Scotland.
*This is the average speed from the provider with the fastest broadband package available at this postcode. The average speed displayed is based on the download speeds of at least 50% of customers at peak time (8pm to 10pm). Fibre/cable services at the postcode are subject to availability and may differ between properties within a postcode. Speeds can be affected by a range of technical and environmental factors. The speed at the property may be lower than that listed above. You can check the estimated speed and confirm availability to a property prior to purchasing on the broadband provider's website. Providers may increase charges. The information is provided and maintained by Decision Technologies Limited.
**This is indicative only and based on a 2-person household with multiple devices and simultaneous usage. Broadband performance is affected by multiple factors including number of occupants and devices, simultaneous usage, router range etc. For more information speak to your broadband provider.
Map data ©OpenStreetMap contributors.




