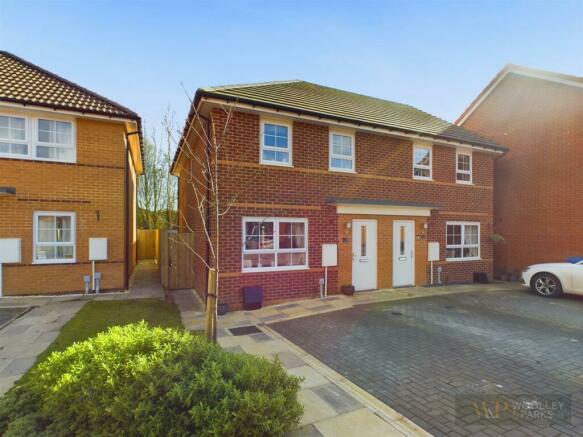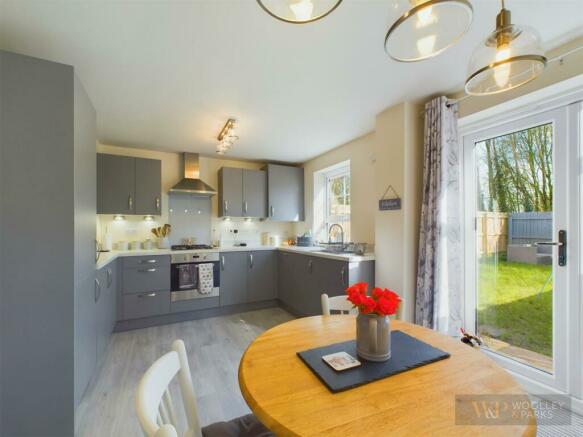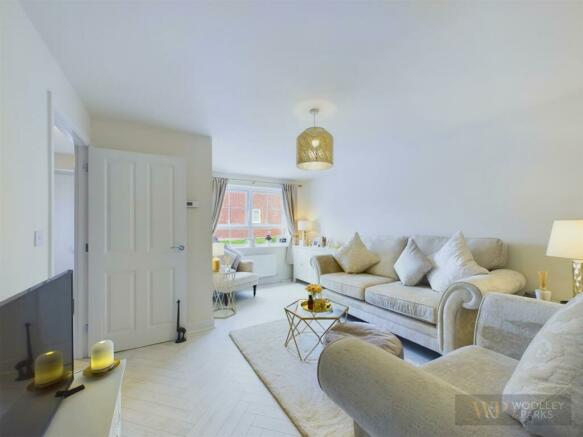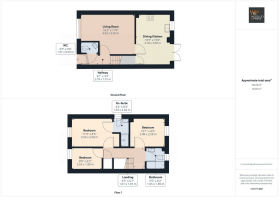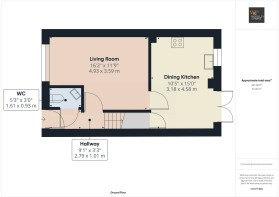
Ellacot Garth, Driffield

- PROPERTY TYPE
Semi-Detached
- BEDROOMS
3
- BATHROOMS
2
- SIZE
810 sq ft
75 sq m
- TENUREDescribes how you own a property. There are different types of tenure - freehold, leasehold, and commonhold.Read more about tenure in our glossary page.
Freehold
Key features
- Modern Semi Detached Home
- Balance of Builders Warranty Remaining
- Immaculately Presented Throughout
- Three Bedrooms - En-suite To Main
- Spacious Lounge and Dining Kitchen
- Two Allocated Parking Bays
- South Facing Rear Garden
- Popular Residential Development
- Early Viewing Advised
- EPC Rating - B
Description
Situated in a pleasant cul-de-sac position, forming part of this recent development by Barratt Homes, this attractive semi-detached property was built as recently as 2022, with the balance of the NHBC warranty remaining. The property offers a beautifully presented arrangement of accommodation, briefly comprising Entrance Hall, Guest Cloakroom, Lounge and Dining Kitchen to the ground floor, with Three Bedrooms, En-Suite Shower Room and House Bathroom to the first floor. Outside, there is allocated parking for two cars in front of the house, and a nicely landscaped garden with storage shed and favourable southerly aspect to the rear. Early viewing is highly recommended!
Entrance Hall - 2.77m x 0.99m (9'1" x 3'3") - A modern composite entrance door, with central double glazed panel, opens to a welcoming hallway, with attractive herring bone style laminate flooring, radiator, and the staircase rising off.
Guest Cloakroom - 1.60m x 0.91m (5'3" x 3'0") - A most useful convenience, with a white suite of WC and corner hand basin, with tiled splash back, wood effect vinyl flooring, radiator and extractor fan.
Lounge - 4.93m x 3.58m max (16'2" x 11'9" max) - A generously proportioned main reception room features attractive herringbone style laminate flooring, radiator, TV/media points and a double glazed window to the front elevation.
Dining Kitchen - 4.57m x 3.18m (15'0" x 10'5") - A spacious kitchen with ample room to accommodate a dining area, comprehensively fitted with a stylish range of base, wall and drawer units in a grey matte finish, with contrasting work surfaces, matching upstands and a stainless steel sink unit. Integrated appliances include an electric oven, gas hob with glass splash back and stainless steel extractor hood over, fridge freezer, dishwasher and a washer dryer. The gas combi boiler is neatly housed within a corner wall unit. With radiator, quality vinyl flooring, built-in storage cupboard below the staircase, double glazed window to the rear elevation and double glazed French doors opening to the garden.
First Floor Landing - With radiator, fitted carpet, built-in cupboard and loft access hatch off.
Bedroom One - 3.58m x 2.57m (11'9" x 8'5") - A generous double room with radiator, fitted carpet and a double glazed window to the front elevation.
En-Suite - 2.51m x 1.32m max (8'3" x 4'4" max) - Smartly appointed with a modern white suite comprising shower enclosure, pedestal wash basin and WC, with attractive wall tiling, vinyl flooring, chrome towel radiator, shaver point, extractor fan and a double glazed privacy window.
Bedroom Two - 3.07m x 2.57m (10'1" x 8'5") - Another good double room, with radiator, fitted carpet and a double glazed window to the rear elevation.
Bedroom Three - 2.64m x 1.88m (8'8" x 6'2") - A nicely proportioned single room, presently utilised as a dressing room, with wood effect vinyl flooring, radiator and a double glazed window to the front elevation.
Bathroom - 1.88m x 1.65m (6'2" x 5'5") - A stylishly appointed bathroom features a modern white suite comprising of a panelled bath and pedestal wash basin, with attractive tiling to splash backs, and the WC. With patterned vinyl flooring, radiator, extractor fan and a double glazed privacy window.
External - In front of the property are two private parking bays, with a pathway approach to the front door, continuing to the side with gated access to the garden.
Rear Garden - The rear garden enjoys a southerly aspect, set within a fenced perimeter affording a high degree of privacy, and backs on to a tree belt providing a pleasant, leafy backdrop. The garden is mainly laid to lawn.
Tenure - The property is understood to be Freehold (To be confirmed by Vendor's Solicitor).
Council Tax - Council Tax is payable to East Riding of Yorkshire Council, with the property understood to be rated in Tax Band - B
Virtual Viewing/Videos - A 3D virtual Tour/video of this property has been commissioned to enable you to obtain a better picture of it before deciding to arrange a physical viewing. We accept no liability for the contents/omissions of the video/3D Tour and recommend a full physical viewing takes place before you take steps in relation to the property (including incurring expenditure).
Measurements: - All measurements have been taken using a laser tape measure or taken from scaled drawings in the case of new build homes and therefore, may be subject to a small margin of error or as built.
Disclaimer: - These particulars are produced in good faith, are set out as a general guide only and do not constitute, nor constitute any part of an offer or a contract. None of the statements contained in these particulars as to this property are to be relied on as statements or representations of fact. Any intending purchaser should satisfy him/herself by inspection of the property or otherwise as to the correctness of each of the statements prior to making an offer. No person in the employment of Woolley & Parks Ltd has any authority to make or give any representation or warranty whatsoever in relation to this property.
Draft Details: - To date these details have not been approved by the vendor and should not be relied upon. Please confirm all details before viewing.
Brochures
Ellacot Garth, DriffieldBrochureCouncil TaxA payment made to your local authority in order to pay for local services like schools, libraries, and refuse collection. The amount you pay depends on the value of the property.Read more about council tax in our glossary page.
Band: B
Ellacot Garth, Driffield
NEAREST STATIONS
Distances are straight line measurements from the centre of the postcode- Driffield Station1.0 miles
- Nafferton Station2.2 miles
- Hutton Cranswick Station4.2 miles
About the agent
Woolley & Parks Estate Agents has been created to provide all the traditional values of a local agent yet offer a modern contemporary marketing approach that can maintain pace with the constantly evolving housing market. With over 35 years' knowledge and experience we understand the importance of providing sound and informative advice that will secure all our clients a quick and efficient move.
CALL US ON:
Notes
Staying secure when looking for property
Ensure you're up to date with our latest advice on how to avoid fraud or scams when looking for property online.
Visit our security centre to find out moreDisclaimer - Property reference 32995141. The information displayed about this property comprises a property advertisement. Rightmove.co.uk makes no warranty as to the accuracy or completeness of the advertisement or any linked or associated information, and Rightmove has no control over the content. This property advertisement does not constitute property particulars. The information is provided and maintained by Woolley & Parks, Driffield. Please contact the selling agent or developer directly to obtain any information which may be available under the terms of The Energy Performance of Buildings (Certificates and Inspections) (England and Wales) Regulations 2007 or the Home Report if in relation to a residential property in Scotland.
*This is the average speed from the provider with the fastest broadband package available at this postcode. The average speed displayed is based on the download speeds of at least 50% of customers at peak time (8pm to 10pm). Fibre/cable services at the postcode are subject to availability and may differ between properties within a postcode. Speeds can be affected by a range of technical and environmental factors. The speed at the property may be lower than that listed above. You can check the estimated speed and confirm availability to a property prior to purchasing on the broadband provider's website. Providers may increase charges. The information is provided and maintained by Decision Technologies Limited. **This is indicative only and based on a 2-person household with multiple devices and simultaneous usage. Broadband performance is affected by multiple factors including number of occupants and devices, simultaneous usage, router range etc. For more information speak to your broadband provider.
Map data ©OpenStreetMap contributors.
