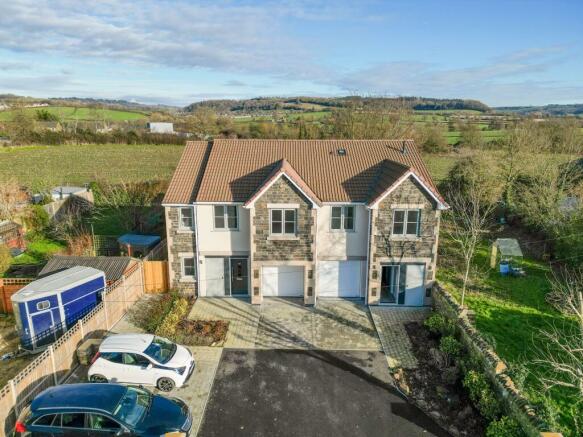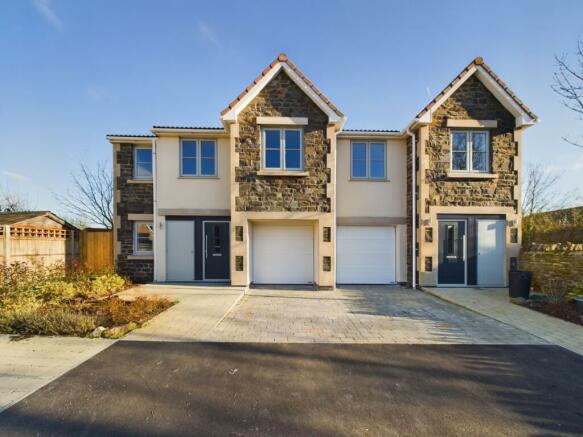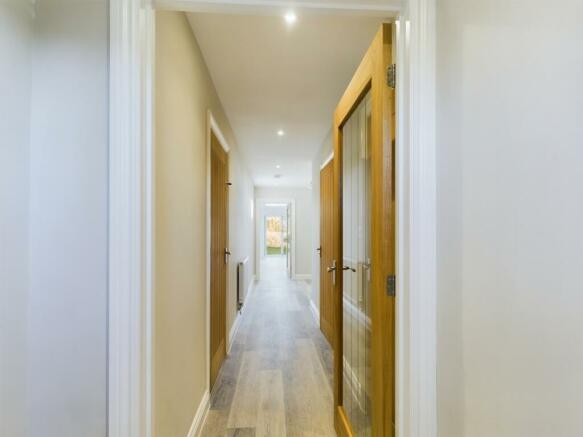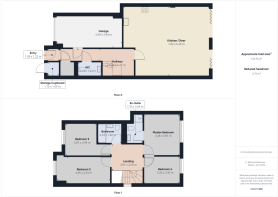
Meadow End, Crow Meadow, Kingswood, GL12

- PROPERTY TYPE
Semi-Detached
- BEDROOMS
4
- BATHROOMS
2
- SIZE
Ask agent
- TENUREDescribes how you own a property. There are different types of tenure - freehold, leasehold, and commonhold.Read more about tenure in our glossary page.
Freehold
Key features
- New Build Home
- 10 Year Building Warranty
- Open Plan Living
- Far-Reaching Countryside Views
- Integral Garage
- Allocated Off Road Parking
- Private Rear Garden
- Village Location
- A Must See
- Take a 360 Virtual Tour
Description
New to the market, Edison Ford are delighted to welcome to the market, Meadow End, a striking, four-bedroom home which is one of two, brand new high-quality homes located within the highly desirable village of Kingswood, Wotton-Under-Edge. The properties offer a private position at the bottom of a cul-de-sac which is surrounded by countryside to the rear and benefit from far-reaching views towards Nind Nature Reserve.
This distinctive four-bedroom home has been architecturally designed and constructed to the highest of specifications with fittings to match. In addition, Meadow End offers a 10-year AHCI building warranty.
The developers have immersed themselves in a project to create a home that will enhance the living experience. The property incorporates quality finishes to include real oak internal doors and window sills, smart heating controls with individual thermostats per bedroom for cost efficiency, comprehensive lighting options, high-quality carpets with Cloud Nine underlay throughout to ensure comfort and longevity as well as a voice and phone app activated underfloor heating in the family bathroom and en-suite.
Thoughtfully designed to offer contemporary living accommodation, the ground floor comprises an open-plan living, kitchen and dining room which boasts far-reaching countryside views from the bi-folding doors, a W.C, a separate store room and a generous integral garage with Horstmann electric doors, pre-wiring for electric vehicle charging and motion-activated sensor strip lighting.
The open-plan Living/kitchen/dining room is the heart of the home, offering a fabulous living and entertaining space which is enhanced by a fully fitted Wren kitchen complete with integrated Zanussi appliances, Quartz worktops and impressive storage space, not to mention sets of Tri-folding and Bi-folding doors which offer views over the landscaped garden and Tor Hill fields. On the first floor, there are four spacious bedrooms and two fully tiled bathrooms. The master and fourth bedrooms have interconnecting doors offering a seamless transition across the suite as well as far-reaching views across Tor Hill fields and beyond to Nind Nature Reserve.
The high-quality design is not only internal but is matched externally, with newly laid granite sett block paving, external lighting and subtle landscaping with fencing and allocated parking.
Kingswood is a tiny village set in the beautiful Gloucestershire countryside which is located on the edge of the Cotswolds. There is a great sense of community within Kingswood, with many events like Show Day, Come Dine with Me, Comedy Nights and Beer festivals throughout the year. For families there are two local schools, Katharine Lady Berkeley's and Kingswood Primary School, both have been rated as "Good" by OFSTED. Kingswood is located two miles away from junction 14 which links directly to the M5. Yate town centre and Bristol city centre are both also within easy reach.
Meadow End Offers no chain and is ready to move in!
Entrance Porch
1.09m x 1.22m - 3'7" x 4'0"
The property is accessed through a composite front door which opens into the entrance porch and comprises; LTV flooring, ceiling light and a solid oak internal door with two smoked glass panels and a brushed nickel finish which leads into the entrance hallway.
Entrance Hallway
6.4m x 1.11m - 20'12" x 3'8"
The entrance hallway benefits from LTV flooring, ceiling spotlights, a radiator, a smoke detector, a carpeted staircase which rises to the first floor to include a solid oak balustrade, access to the W.C via a solid oak internal door, as well as an additional solid oak door leading to the integral garage and the storage cupboard.
W.C
2.19m x 1.24m - 7'2" x 4'1"
The W.C comprises; LTV flooring, a solid oak door
with nickel satin finish ironmongery, ceiling spotlights, a radiator, a
wall-mounted hand wash basin a low-level toilet and a Steeple extractor system
Kitchen/diner
The kitchen offers a Wren high-quality fitted Royal blue wall and base units, with quartz worktops and breakfast bar, an inset sink with chrome tap and a range of matching wall and base units including; A double oven, with integrated air fryer, a Zanussi five zone 800mm induction hob, fridge/freezer, dishwasher, CDA microwave and an overhead extractor fan. In addition, the kitchen offers an open aspect view across the lounge and the dining area, which includes; LTV flooring, radiator ceiling spotlights and two pendant light fittings.
Living Room
7.82m x 6.39m - 25'8" x 20'12"
The living room offers an open aspect view across the kitchen dining and comprises; A tri-folding and additional bi-folding door creating an open aspect view across the rear garden, LTV flooring, ceiling spotlights, two ceiling skylight lanterns, two T.V outlet points with HDMI and optical cable connections.
Landing
2.91m x 2.54m - 9'7" x 8'4"
A carpeted landing with a solid oak gallery balustrade overlooking the 5 pane picture window, radiator, ceiling spotlights, wall lights, smoke detector, five solid oak internal doors with brushed nickel features leading to each bedroom and the family bathroom and a heating control panel.
Master Bedroom
3.28m x 3.81m - 10'9" x 12'6"
UPVC double-glazed window with far-reaching countryside views across Tor Hill fields, carpeted flooring, ceiling spotlights, wall lights, radiator, access to the en-suite and an oak interconnecting door leading into bedroom four/dressing room or nursery.
En-Suite
1.53m x 2.64m - 5'0" x 8'8"
The bespoke en-suite comprises; partially tiled walls and flooring in a stone effect tiling, a corner shower cubicle with a resin base, a glass shower screen, an overhead chrome shower with a separate hair shower attachment, a low-level toilet basin and a wall-mounted hand wash basin. In addition, the en-suite offers a heated towel rail, ceiling spotlights, an extractor fan and a tubular skylight.
Bedroom Two
4.95m x 2.3m - 16'3" x 7'7"
UPVC double-glazed window with a front aspect view, carpeted flooring, ceiling spotlights and wall lights, a radiator and access to the loft space via a ceiling hatch.The loft space can be accessed from a fitted pull-down ladder.
Bedroom Three
3.26m x 2.45m - 10'8" x 8'0"
UPVC double-glazed window with a front aspect view, solid oak window sill, carpeted flooring, radiator, ceiling spotlights, wall lights, two T.V aerial points as well as a number of electrical outlet sockets.
Bathroom
2.87m x 2.94m - 9'5" x 9'8"
The bathrooms offers partially tiled walls with matching flooring and skirting in a stone effect tiling, a bespoke suite comprising of a porcelain panelled bath with an overhead chrome shower, with a separate hair shower attachment and a glass shower screen, as well as a low-level toilet basin and a wall mounted hand wash basin. In addition the bathroom benefits from a heated towel rail, shaver point, a heated towel rail, an extractor fan and a tubular skylight.
Bedroom Four
3.26m x 2.45m - 10'8" x 8'0"
UPVC double-glazed window offering far-reach views across Tor Hill fields, carpeted flooring, radiator, ceiling spotlight, T.V outlet points and a number of electrical outlet connection points.
Garage and Parking
The property benefits from a block-paved-off-road parking space located in front of the entrance to the garage. The garage is accessed from the front garden via a Horstmann electric door and also offers integral access via an oak door located in the entrance hallway. The garage benefits from pre-wiring for electric vehicle charging, strip lighting on automatic sensors, and security locking.
Gardens
The front garden offers an open aspect view across the car parking area, as well as a landscape border of plants and shrubs with a blocked-paved path leading to the entrance of the property.The rear garden offers wooden fencing with concrete posts, a landscaped garden with granite sett block paving, cold water taps, and outdoor lighting, while also offering far-reaching views across Tor Hill fields and beyond towards Nind Nature Reserve.
Property Information
Meadow End is located within the Stroud district of Gloucestershire and benefits from 150.45 SQM of internal space.The tenure is freehold. This property is being offered with vacant possession and no onward chain.
Council TaxA payment made to your local authority in order to pay for local services like schools, libraries, and refuse collection. The amount you pay depends on the value of the property.Read more about council tax in our glossary page.
Band: TBC
Meadow End, Crow Meadow, Kingswood, GL12
NEAREST STATIONS
Distances are straight line measurements from the centre of the postcode- Yate Station6.4 miles
About the agent
We are a locally experienced and proudly independent company, dealing in Estate Agency, Property Management, Property Maintenance, Mortgages and other Financial Services. We have been providing these services to our satisfied clients since 1991.
Our location in North Bristol means we are ideally placed to offer landlords, vendors and buyers assistance with most property matters within the areas of Bristol and South Gloucestershire.
Industry affiliations



Notes
Staying secure when looking for property
Ensure you're up to date with our latest advice on how to avoid fraud or scams when looking for property online.
Visit our security centre to find out moreDisclaimer - Property reference 10411230. The information displayed about this property comprises a property advertisement. Rightmove.co.uk makes no warranty as to the accuracy or completeness of the advertisement or any linked or associated information, and Rightmove has no control over the content. This property advertisement does not constitute property particulars. The information is provided and maintained by Edison Ford, Yate. Please contact the selling agent or developer directly to obtain any information which may be available under the terms of The Energy Performance of Buildings (Certificates and Inspections) (England and Wales) Regulations 2007 or the Home Report if in relation to a residential property in Scotland.
*This is the average speed from the provider with the fastest broadband package available at this postcode. The average speed displayed is based on the download speeds of at least 50% of customers at peak time (8pm to 10pm). Fibre/cable services at the postcode are subject to availability and may differ between properties within a postcode. Speeds can be affected by a range of technical and environmental factors. The speed at the property may be lower than that listed above. You can check the estimated speed and confirm availability to a property prior to purchasing on the broadband provider's website. Providers may increase charges. The information is provided and maintained by Decision Technologies Limited.
**This is indicative only and based on a 2-person household with multiple devices and simultaneous usage. Broadband performance is affected by multiple factors including number of occupants and devices, simultaneous usage, router range etc. For more information speak to your broadband provider.
Map data ©OpenStreetMap contributors.





