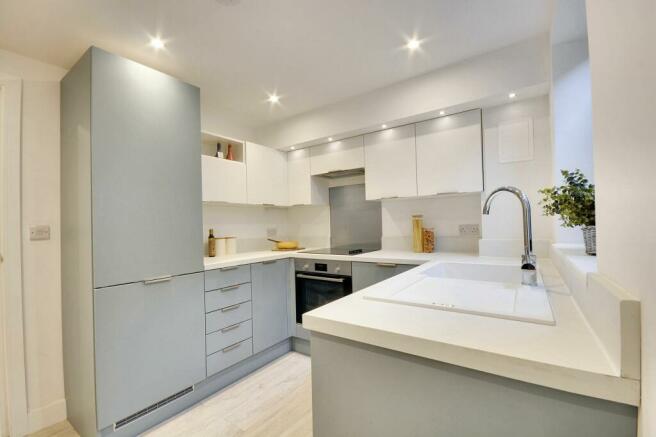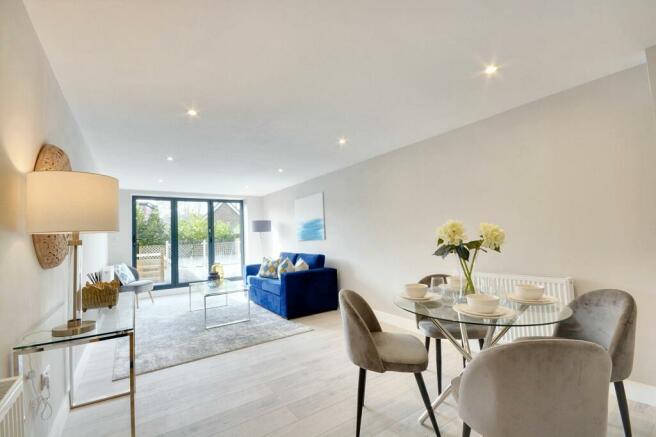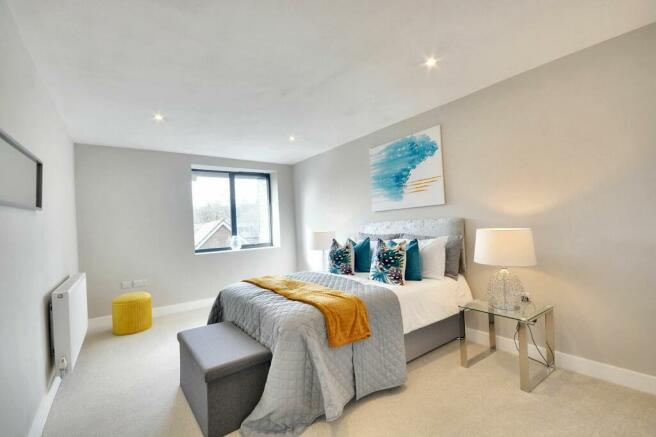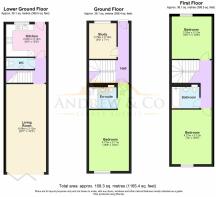
Church Street, Maidstone, ME15

- PROPERTY TYPE
Town House
- BEDROOMS
3
- BATHROOMS
2
- SIZE
12,540 sq ft
1,165 sq m
- TENUREDescribes how you own a property. There are different types of tenure - freehold, leasehold, and commonhold.Read more about tenure in our glossary page.
Freehold
Key features
- A development of 8 x 3 bedroom townhouses, 3 x 2 bedroom apartments and 1 x 2 bedroom house
- Cleverly designed and beautifully finished
- Eco-friendly Air Source Heat Pumps
- Generous room sizes throughout
- One allocated parking space to each property
- Just 1 mile from Maidstone Town Centre
- 3 miles from the M20 (jct 7)
- 1.2 miles to Mote Park
Description
2 HOUSES RESERVED ALREADY!
Hillside Court is a cleverly designed development of 12 eye-catching properties; 8 x 3 bedroom townhouses, 3 × 2 bedroom apartments and 1 × 2 bedroom house; each offering generous proportions and modern finishing touches.
The first release includes the 8 × 3 bedroom townhouses, stylish in their design and sure to turn heads. Each of the properties enjoy 1 allocated parking space to the front and landscaped gardens with decked seating areas to the rear.
The layout spans three floors and comprises the main living space with bi-folding doors opening to the garden to the lower ground floor, alongside the kitchen and downstairs WC. The ground floor features a useful study and the main bedroom, which benefits from an en-suite bathroom, whilst the top floor comprises the two further bedrooms, both of generous proportions, and the family bathroom.
Specification
Kitchen: Each kitchen has been specifically designed and features integrated appliances, including Bosch Ovens and Hobs, Washer/Dryer, Dishwasher and Fridge/Freezer, Ceramic Sinks with Chrome Taps and deluxe Laminate Work Tops.
Bathroom & Cloakroom: The bathrooms feature white sanitary ware with heated Chrome Towel Radiators, wall-hung mirrors and Shaver Sockets with Ceramic tiling to the floors and walls (tiling only to the bath surround and above the wash basin).
Central Heating: Green Energy Air Source Heat Pumps provide the heating with Smart controlled zoned heating thermostats and radiators throughout.
Communications: Superfast fibre internet, direct to property. USB sockets within the Kitchen, Living Room and Bedroom One.
Finishing Touches: Luxury laminate flooring laid to the hallway, study, living room, cloakroom, kitchen and bathrooms. Carpets fitted throughout to the stairs, landing and each of the bedrooms. Contemporary Aluminium windows and bi-folding doors from the living room leading to the garden. Chrome ironmongery to the internal doors with satinwood white painted woodwork. Walls and ceilings painted in Dulux White paint.
Exterior: Each garden has been turfed with fenced boundaries and decked seating areas. Outside power and tap to each property, with one allocated parking space included to the front, within the shared parking area.
For your peace of mind: External lighting to the parking area and mains supplied Fire Alarms.
About the Developer
Hillside Court has been built by local builders Haus Developments based on the Kent, Surrey and Sussex borders. Haus specialise in small select builds and property renovations creating modern homes of quality, paying close attention to detail. Keeping the homeowner in mind throughout the design and build, they have successfully created homes for over 10 years, that people continually love to live in.
Accommodation (see floorplan for room sizes)
The accommodation available spans three floors, with the design of these homes taking full advantage of the natural lie of the land. The lower ground floor leads out to the garden space and is where the main living space is located. The ground floor hosts a study and the main bedroom with en-suite, whilst up on the first floor are two generous bedrooms and the family bathroom.
Lower Ground Floor
The lower ground floor hosts the living space, a large living room enjoys bi-folding doors opening out to the garden, whilst the modern kitchen is to the front, featuring a wealth of fitted appliances and cupboard space. There is also a WC on this floor.
Ground Floor
You enter the property on the ground floor and can access both the lower ground and first floors from a central stairwell. To the front of the house is a useful study, whilst to the rear is the main bedroom, a generously sized bedroom enjoying an en-suite bathroom.
First Floor
Up on the first floor are two further bedrooms, both of fantastic proportions, and the family bathroom, comprising a three-piece suite with a shower over the bath.
Parking
To the front of the properties each home benefits from one allocated parking space.
Outside
Stepping out from the living room, there is a raised decked seating area, kept private from your neighbors with a lovely glass screen. Steps lead down to a sunken lawn area with fenced boundaries.
Services
Mains water, drainage and electricity. Air Source central heating. EPC rating: TBC. Local Authority: Maidstone Borough Council. Council Tax Band: TBC
Location Finder
What3words:///smart.device.image
Parking - Allocated parking
Energy performance certificate - ask agent
Council TaxA payment made to your local authority in order to pay for local services like schools, libraries, and refuse collection. The amount you pay depends on the value of the property.Read more about council tax in our glossary page.
Ask agent
Church Street, Maidstone, ME15
NEAREST STATIONS
Distances are straight line measurements from the centre of the postcode- Maidstone West Station0.5 miles
- Maidstone Barracks Station0.9 miles
- Maidstone East Station1.1 miles
About the agent
For personal service and a fabulous choice of top quality homes to buy or rent, the estate agent to trust is Andrew & Co. As an experienced, independent agency, Andrew & Co can guide you through every stage of buying or selling your home.
We take pride in the quality of our service and we understand just what an important step this is for you and your family. Whether you are looking for your first house or your dream property, we have the local knowledge to help you find the right home
Industry affiliations


Notes
Staying secure when looking for property
Ensure you're up to date with our latest advice on how to avoid fraud or scams when looking for property online.
Visit our security centre to find out moreDisclaimer - Property reference b1cfeb64-dffc-4db2-b8b8-20f492655e6e. The information displayed about this property comprises a property advertisement. Rightmove.co.uk makes no warranty as to the accuracy or completeness of the advertisement or any linked or associated information, and Rightmove has no control over the content. This property advertisement does not constitute property particulars. The information is provided and maintained by Andrew & Co Estate Agents, Ashford. Please contact the selling agent or developer directly to obtain any information which may be available under the terms of The Energy Performance of Buildings (Certificates and Inspections) (England and Wales) Regulations 2007 or the Home Report if in relation to a residential property in Scotland.
*This is the average speed from the provider with the fastest broadband package available at this postcode. The average speed displayed is based on the download speeds of at least 50% of customers at peak time (8pm to 10pm). Fibre/cable services at the postcode are subject to availability and may differ between properties within a postcode. Speeds can be affected by a range of technical and environmental factors. The speed at the property may be lower than that listed above. You can check the estimated speed and confirm availability to a property prior to purchasing on the broadband provider's website. Providers may increase charges. The information is provided and maintained by Decision Technologies Limited. **This is indicative only and based on a 2-person household with multiple devices and simultaneous usage. Broadband performance is affected by multiple factors including number of occupants and devices, simultaneous usage, router range etc. For more information speak to your broadband provider.
Map data ©OpenStreetMap contributors.





