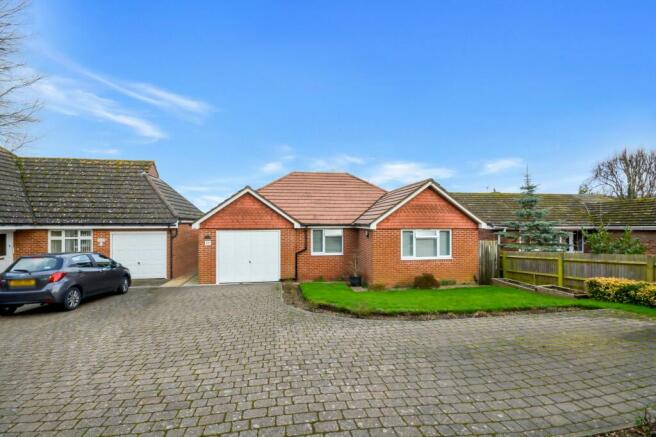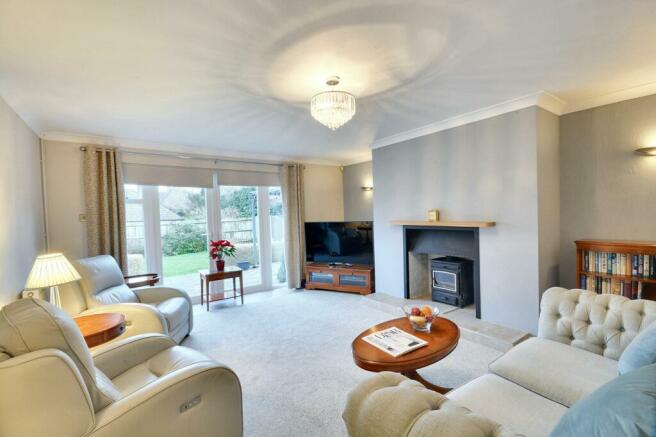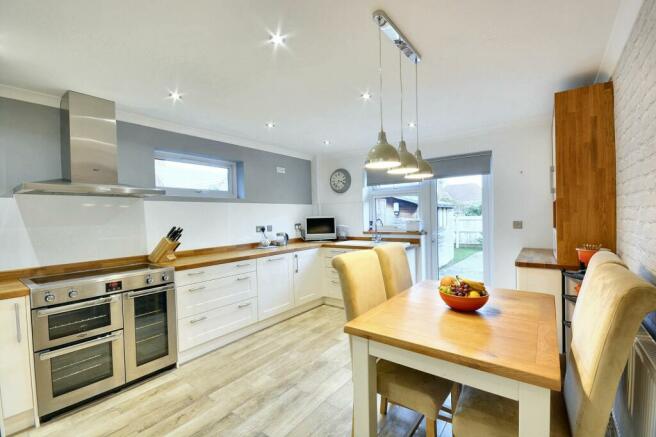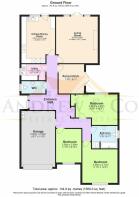
Kennington Road, Willesborough, TN24

- PROPERTY TYPE
Detached Bungalow
- BEDROOMS
3
- BATHROOMS
1
- SIZE
1,595 sq ft
148 sq m
- TENUREDescribes how you own a property. There are different types of tenure - freehold, leasehold, and commonhold.Read more about tenure in our glossary page.
Freehold
Key features
- Spacious 3-bedroom detached bungalow
- Presented immaculately throughout
- Modern kitchen/dining room
- Four-piece bathroom suite
- Parking on the driveway for 3 cars
- Scenic walks close-by, including at Conningbrook Lakes Country Park
- Sought after Willesborough Lees
- Close proximity to William Harvey Hospital
- Within easy reach of the M20 (junctions 10 & 10a)
Description
Convenience is key here, there is parking on the driveway for 3 cars, ensuring residents and visitors have ample space away from the road. Situated in the sought-after of Willesborough Lees area, this home is surrounded by scenic walks, including the picturesque Conningbrook Lakes Country Park. Furthermore, you are conveniently located in close proximity to the William Harvey Hospital, making this an ideal choice for healthcare professionals. Commuters will appreciate the easy access to the M20, with junctions 10 and 10a just a short drive away.
The outside space has been thoughtfully designed to cater to both practicality and enjoyment. The mostly block-paved driveway provides ample parking for numerous cars and also offers vehicular access to the garage. The front of the property features a well-maintained lawn with planted borders and beds, adding a touch of natural beauty and kerb appeal.
At the rear of the bungalow, a large patio area provides the perfect space for outside entertaining and relaxing, ideal for enjoying al fresco dining or hosting gatherings with family and friends. Adjacent to the patio is a sheltered area, also paved, which features an artificial lawn, ensuring a low maintenance outdoor space. Planted beds and borders add a splash of colour to the garden, creating a pleasing aesthetic.
The rear garden also includes an area laid to lawn, perfect for children or pets to play freely. The boundaries are securely fence enclosed, ensuring privacy and peace of mind. Additionally, a large garden shed offers ample storage space, while the gated side access provides convenience and functionality.
EPC Rating: C
Entrance Hallway
uPVC door to the front, flagstone tiles to the floor, panel radiator, storage cupboard, doors to each of the bedrooms, bathroom and internal door to garage. 3 steps down to the lower level.
Bedroom 1
3.25m x 4.91m
Window to the rear, fitted wardrobes, panel radiator, carpet laid to the floor.
Bedroom 2
3.58m x 3.74m
Window to the front, panel radiator, carpet laid to the floor.
Bedroom 3
4.72m x 2.69m
Window to the front, panel radiator, carpet laid to the floor.
Bathroom
2.39m x 2.72m
A four-piece bathroom comprising a walk-in shower, bath, WC and wash hand basin with vanity unit. Part tiling to the walls, vinyl flooring, towel radiator, window to the rear.
WC
Window to the side, close-coupled WC, wash hand basin, panel radiator, partly tiled walls, tiling to the floor.
Utility Room
1.71m x 2.55m
Window to the rear, low level cupboards with work surface over, inset stainless sink/drainer, plumbing and space for washing machine and tumble dryer, panel radiator, tiling to the floor.
Study/Bedroom 4
3.14m x 2.71m
Patio doors to the garden, panel radiator, carpet laid to the floor.
Living Room
4.97m x 4.44m
Patio doors opening to the garden, feature fire place with inset log burner, panel radiator, TV point, carpet laid to the floor.
Kitchen/Dining Room
4.97m x 3.58m
Comprising a range of fitted wall, base and tall units with Oak work surfaces over, porcelain 1.5 bowl sink/drainer, built-in appliances including an under-counter fridge and dishwasher, free-standing electric range cooker with induction hob, corner pantry cupboard, wood effect tiling to the floor. Window and uPVC door to the garden.
Services
All mains services connected. EPC rating: C (69). Local Authority: Ashford Borough Council. Council Tax Band: E
Location Finder
What3words:///blitz.drums.pays
Front Garden
Mostly block paved providing parking for numerous cars and giving vehicular access to the garage. Some lawn with planted borders and beds.
Rear Garden
A large patio area adjacent to the rear of the bungalow allows for outside entertaining and relaxing. To the side is a sheltered area which is also paved, and features an artificial lawn. Planted beds and borders provide some colour to the garden. An area is laid to lawn whilst the boundaries are fence enclosed. There is also a large garden shed and gated side access.
Parking - Garage
Parking - Driveway
- COUNCIL TAXA payment made to your local authority in order to pay for local services like schools, libraries, and refuse collection. The amount you pay depends on the value of the property.Read more about council Tax in our glossary page.
- Band: E
- PARKINGDetails of how and where vehicles can be parked, and any associated costs.Read more about parking in our glossary page.
- Garage,Driveway
- GARDENA property has access to an outdoor space, which could be private or shared.
- Rear garden,Front garden
- ACCESSIBILITYHow a property has been adapted to meet the needs of vulnerable or disabled individuals.Read more about accessibility in our glossary page.
- Ask agent
Energy performance certificate - ask agent
Kennington Road, Willesborough, TN24
NEAREST STATIONS
Distances are straight line measurements from the centre of the postcode- Ashford Station1.3 miles
- Ashford International Station1.3 miles
- Wye Station2.8 miles
About the agent
For personal service and a fabulous choice of top quality homes to buy or rent, the estate agent to trust is Andrew & Co. As an experienced, independent agency, Andrew & Co can guide you through every stage of buying or selling your home.
We take pride in the quality of our service and we understand just what an important step this is for you and your family. Whether you are looking for your first house or your dream property, we have the local knowledge to help you find the right home
Industry affiliations


Notes
Staying secure when looking for property
Ensure you're up to date with our latest advice on how to avoid fraud or scams when looking for property online.
Visit our security centre to find out moreDisclaimer - Property reference 6a58f13d-fbff-4e94-b428-3f28d8c5b00e. The information displayed about this property comprises a property advertisement. Rightmove.co.uk makes no warranty as to the accuracy or completeness of the advertisement or any linked or associated information, and Rightmove has no control over the content. This property advertisement does not constitute property particulars. The information is provided and maintained by Andrew & Co Estate Agents, Ashford. Please contact the selling agent or developer directly to obtain any information which may be available under the terms of The Energy Performance of Buildings (Certificates and Inspections) (England and Wales) Regulations 2007 or the Home Report if in relation to a residential property in Scotland.
*This is the average speed from the provider with the fastest broadband package available at this postcode. The average speed displayed is based on the download speeds of at least 50% of customers at peak time (8pm to 10pm). Fibre/cable services at the postcode are subject to availability and may differ between properties within a postcode. Speeds can be affected by a range of technical and environmental factors. The speed at the property may be lower than that listed above. You can check the estimated speed and confirm availability to a property prior to purchasing on the broadband provider's website. Providers may increase charges. The information is provided and maintained by Decision Technologies Limited. **This is indicative only and based on a 2-person household with multiple devices and simultaneous usage. Broadband performance is affected by multiple factors including number of occupants and devices, simultaneous usage, router range etc. For more information speak to your broadband provider.
Map data ©OpenStreetMap contributors.





