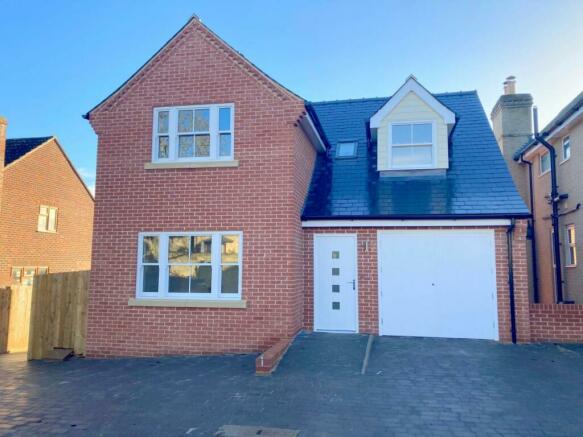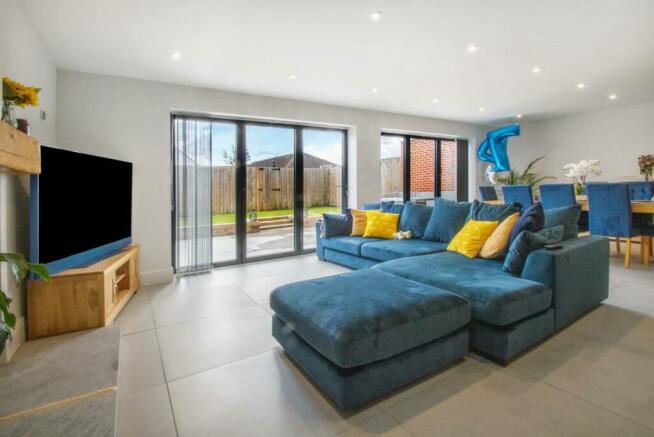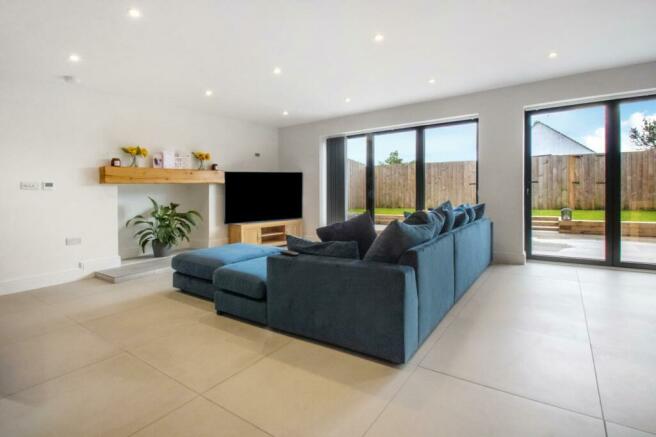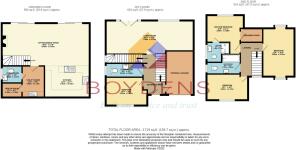Sudbury, Suffolk

Letting details
- Let available date:
- 08/06/2024
- Deposit:
- Ask agentA deposit provides security for a landlord against damage, or unpaid rent by a tenant.Read more about deposit in our glossary page.
- Min. Tenancy:
- Ask agent How long the landlord offers to let the property for.Read more about tenancy length in our glossary page.
- Let type:
- Long term
- Furnish type:
- Unfurnished
- Council Tax:
- Ask agent
- PROPERTY TYPE
Detached
- BEDROOMS
4
- SIZE
Ask agent
Key features
- Detached Property
- Split Level
- Two Large Reception Areas
- Modern Property
- Four Bedrooms
- Integral Garage And Additional Parking
- EPC - B
- Council Tax Band - F
Description
There are a wide variety of shops on offer in the town, with the train station being so nearby, the average journey time between Sudbury and London Liverpool Street is just 1 hour 54 minutes Trains to Sudbury traverse the River Stour before coming to rest a short walk from the water in this small market town. With such pleasant views nearby Belle Vue Park is a lovely spot for kicking back and watching the world go by, there are beautiful lawns and floral displays.
Hallway: Generous area with internal door leading to garage and then leading onto
Bedroom four: 10' 8" x 9' 9" : Located at the front of the property this room can also be used as an office
Cloak Room: 8' 4" x 3' 3": Modern vanity unit with wash hand basin and WC
Living room: 26' 2" x 13' 9": This is a light and spacious room ideal for entertaining your guests with a Juliet balcony overlooking the garden.
Stairs To First Floor
Bedroom Two: 11' 8" x 10': Spacious room with window to front and rear aspect
Bedroom One: 11' 1" x 11' 8": This room benefits from having a walk-in wardrobe with lighting and a door to
En-suite: 6' 6" x 3' 5"
Walk-in shower cubicle, wash hand basin, and WC
Wardrobe: 6' 4" x 4' 3"
Bedroom Three: 12' 7" x 9': Window to the front aspect
Family Bathroom: 6' 4" x 3' 8": Luxury room with panelled bath with shower over and shower screen, vanity unit with wash hand basin and WC.
Stairs To Ground Floor:
Open plan living: 26' 3" x 17' 6": This is a versatile family room with an abundance of space with the centrepiece being the wood burner with the oak mantle and bi-folding doors opening into the garden and then opening to
Kitchen: 12' 6" x 11' 7" : Sleek and contemporary this modern kitchen with a vast amount of wall and floor cupboards with integrated appliances belling oven and an induction hob with an extractor fan finished off with an eye-catching breakfast bar with sink and drainer.
Utility room: 14' 2" x 5' 9": With fitted units and sink and drainer with door to
Boiler Room: 7' 5" x 4' 5": Comprising of boiler and water softener, door to
Ground Floor Cloak Room: 6' 2" x 4' 6": Window-to-side aspect, wash hand basin, and WC.
Garage 14' 9" x 8' 6"
Outside:
To the front of the property, the driveway is laid to block paving ideal for extra parking leading to the single garage, to the side, there is gated access to the rear garden which is laid mainly to the lawn and patio area.
SPECIAL NOTE
The property is ideally suited to a professional couple or family. We regret NO PETS and NO SMOKING.
AVAILIBILITY: The property is available from June for a period of 12 months.
HOLDING DEPOSIT: A holding deposit of 1 weeks rent £415 must be paid before any application can be processed.
RENT: £1800pcm
DEPOSIT: A deposit of 5 weeks rent will be required £2075
TERMS: Applicants will be required to sign a tenancy agreement no later than 15 calendar days after applying.
CONSUMER PROTECTION FROM UNFAIR TRADING REGS INFORMATION :
Freehold
Council Tax F
Single Garage & Driveway Parking
Mains Water & Electric
Gas Central Heating
Low risk of surface water flooding
Very low risk of flooding from rivers and the sea
Council TaxA payment made to your local authority in order to pay for local services like schools, libraries, and refuse collection. The amount you pay depends on the value of the property.Read more about council tax in our glossary page.
Band: F
Sudbury, Suffolk
NEAREST STATIONS
Distances are straight line measurements from the centre of the postcode- Sudbury Station0.4 miles
- Bures Station5.1 miles
About the agent
Welcome to Boydens Sudbury Branch.
We are here to support you on every stage of your home moving journey. As a family business with its roots in the 1960’s, Boydens today is a team of committed professionals who work to deliver an exceptional service in the Sudbury area.
Rely on us for straight-forward advice on all aspects of your property moving journey, whether selling or letting, we have the answers.
We know the areas you want to live in as we live there ourselves, so yo
Industry affiliations


Notes
Staying secure when looking for property
Ensure you're up to date with our latest advice on how to avoid fraud or scams when looking for property online.
Visit our security centre to find out moreDisclaimer - Property reference 2652448. The information displayed about this property comprises a property advertisement. Rightmove.co.uk makes no warranty as to the accuracy or completeness of the advertisement or any linked or associated information, and Rightmove has no control over the content. This property advertisement does not constitute property particulars. The information is provided and maintained by Boydens, Sudbury. Please contact the selling agent or developer directly to obtain any information which may be available under the terms of The Energy Performance of Buildings (Certificates and Inspections) (England and Wales) Regulations 2007 or the Home Report if in relation to a residential property in Scotland.
*This is the average speed from the provider with the fastest broadband package available at this postcode. The average speed displayed is based on the download speeds of at least 50% of customers at peak time (8pm to 10pm). Fibre/cable services at the postcode are subject to availability and may differ between properties within a postcode. Speeds can be affected by a range of technical and environmental factors. The speed at the property may be lower than that listed above. You can check the estimated speed and confirm availability to a property prior to purchasing on the broadband provider's website. Providers may increase charges. The information is provided and maintained by Decision Technologies Limited.
**This is indicative only and based on a 2-person household with multiple devices and simultaneous usage. Broadband performance is affected by multiple factors including number of occupants and devices, simultaneous usage, router range etc. For more information speak to your broadband provider.
Map data ©OpenStreetMap contributors.




