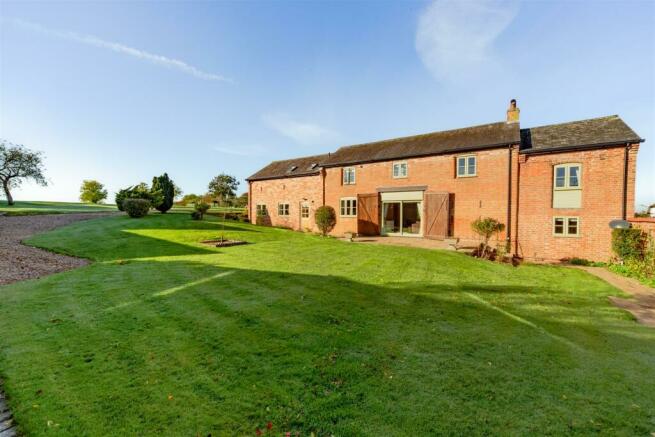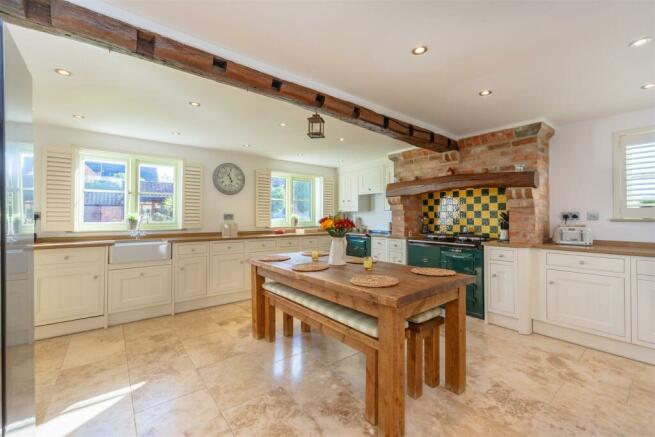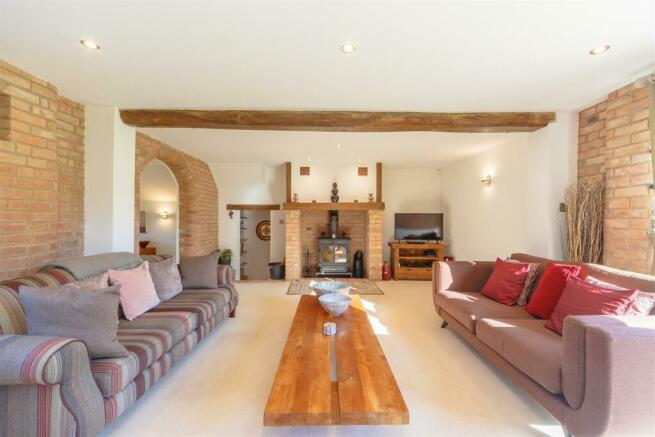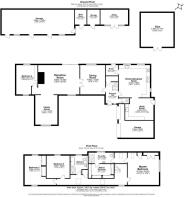
Burrough End, Great Dalby

- PROPERTY TYPE
Barn Conversion
- BEDROOMS
4
- BATHROOMS
2
- SIZE
2,611 sq ft
243 sq m
- TENUREDescribes how you own a property. There are different types of tenure - freehold, leasehold, and commonhold.Read more about tenure in our glossary page.
Freehold
Key features
- Dining Kitchen
- Three Reception Rooms
- Utility/Boot Room, Downstairs Cloakroom
- Four Double Bedrooms
- Family Bathroom, One Ensuite
- Off-Road Parking, Single Garage
- Outbuildings, Workshop, Gym
- Private Garden, Two Paddocks
- Countryside Views
- EER - C
Description
Ground Floor - A light-filled entrance hall provides access to the ground floor accommodation that in brief comprises a dining kitchen, three reception rooms, large utility room, a ground floor bedroom, and a downstairs cloakroom. The wonderful farmhouse style kitchen has a limestone floor, exposed red brick and a timber beam to the ceiling. There are a generous range of units under granite worktops, a Belfast sink, built-in dishwasher, space and plumbing for a fridge freezer, windows to two elevations providing plenty of light and a door into a rear lobby leading out to the garden. The focal point of the kitchen is the two-oven gas-fired AGA complemented by the AGA companion, which is electrically powered, ideal for use in the summer. An exposed brick archway leads from the kitchen into a large utility/boot room with a further storage, space and plumbing for white goods, a secondary Belfast sink and a stable door out to the garden. This excellent space is what every rural property needs providing somewhere you can kick off muddy boots and dry off wet dogs.
To the left of the main entrance hall, you’ll find the living accommodation starting with a formal dining room with timber floor, exposed beams to the ceiling, a large window overlooking the garden and part glazed double doors opening into an impressive sitting room. The character continues in the sitting room with exposed red brickwork and timber beams to the ceiling and fireplace that has a multi-fuel burning stove inset. A set of sliding doors opening out to the patio and a brick archway leads down a few steps into a snug providing a more intimate area to sit and relax. The ground floor is completed by a fourth ground floor bedroom as it is currently used but could easily be used as a study or additional reception room.
First Floor - To the first floor there are three bedrooms and a family bathroom. The master bedroom sits to one end overlooking the garden and paddock land beyond. The master bedroom is located at the gable end of the property overlooking the garden and paddock land. This room has a timber floor, ample fitted storage, fitted aircon unit and is complemented by a beautifully appointed en-suite shower room and a fully fitted walk-in wardrobe. Bedroom two sits at the opposite end of the property with a vaulted ceiling, timber flooring, windows on two sides and extensive built-in wardrobes. Bedroom three, although the smallest of the bedrooms is still a good-sized double room with a window overlooking the garden. These two bedrooms are served by a family bathroom with free-standing roll top bath, low flush lavatory, wash hand basin and separate large shower.
Outside - The property is accessed through double wrought-iron gates leading up a gravelled driveway leading to an extensive block-paved and gravel parking area providing access to the single garage with roller shutter doors, power, and lighting. The rear garden is predominantly laid to lawn with a large flagstone patio sitting off the living room and providing ample space for outdoor entertaining. There are a range of red-brick outbuildings, three of which are old stables and have planning consent to be converted into a one-bedroom annexe. There are two further buildings, one an office, the other a gym, both with electric heating and the office with internet access.
Ivydene Barn also offers grass paddocks making the total plot approximately 1.6 acres. This wonderful home gives all the creature comforts of 21st century living whilst being surrounded by some of Leicestershire‘s prettiest countryside.
Location - Great Dalby is a village in East Leicestershire, three miles to the South of Melton Mowbray with its array of shops and facilities as well as bus and train links. There is a respected primary school in the village itself for children 5-11 and secondary education available in Melton, Oakham or Leicester.
Services & Council Tax - The property is offered to the market with all mains services and gas-fired central heating.
Council Tax Band G.
Brochures
Bespoke BrochureBrochureCouncil TaxA payment made to your local authority in order to pay for local services like schools, libraries, and refuse collection. The amount you pay depends on the value of the property.Read more about council tax in our glossary page.
Band: G
Burrough End, Great Dalby
NEAREST STATIONS
Distances are straight line measurements from the centre of the postcode- Melton Mowbray Station2.9 miles
About the agent
Professional, approachable, experienced estate agents and deal makers for people who want a creative and ambitious approach to estate agency.
Once you use James Sellicks - you'll never need another estate agent. If you're tired of impersonal, ineffective agencies that don't commit to you and your property search - we're the agency you've been looking for. We have all of the services you need in one place - saving you time, hassle and money.
Industry affiliations


Notes
Staying secure when looking for property
Ensure you're up to date with our latest advice on how to avoid fraud or scams when looking for property online.
Visit our security centre to find out moreDisclaimer - Property reference 33004119. The information displayed about this property comprises a property advertisement. Rightmove.co.uk makes no warranty as to the accuracy or completeness of the advertisement or any linked or associated information, and Rightmove has no control over the content. This property advertisement does not constitute property particulars. The information is provided and maintained by James Sellicks Estate Agents, Oakham. Please contact the selling agent or developer directly to obtain any information which may be available under the terms of The Energy Performance of Buildings (Certificates and Inspections) (England and Wales) Regulations 2007 or the Home Report if in relation to a residential property in Scotland.
*This is the average speed from the provider with the fastest broadband package available at this postcode. The average speed displayed is based on the download speeds of at least 50% of customers at peak time (8pm to 10pm). Fibre/cable services at the postcode are subject to availability and may differ between properties within a postcode. Speeds can be affected by a range of technical and environmental factors. The speed at the property may be lower than that listed above. You can check the estimated speed and confirm availability to a property prior to purchasing on the broadband provider's website. Providers may increase charges. The information is provided and maintained by Decision Technologies Limited. **This is indicative only and based on a 2-person household with multiple devices and simultaneous usage. Broadband performance is affected by multiple factors including number of occupants and devices, simultaneous usage, router range etc. For more information speak to your broadband provider.
Map data ©OpenStreetMap contributors.





