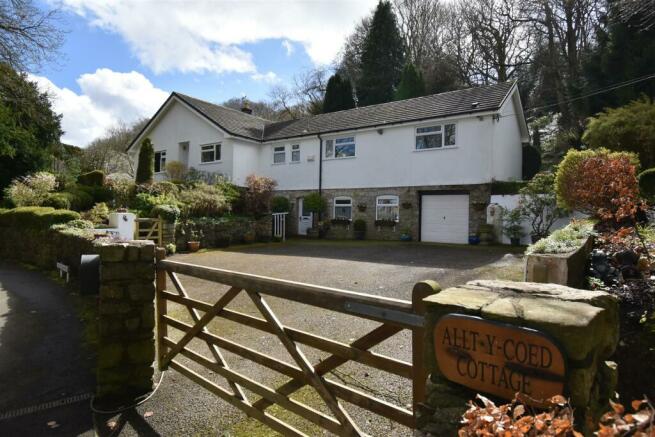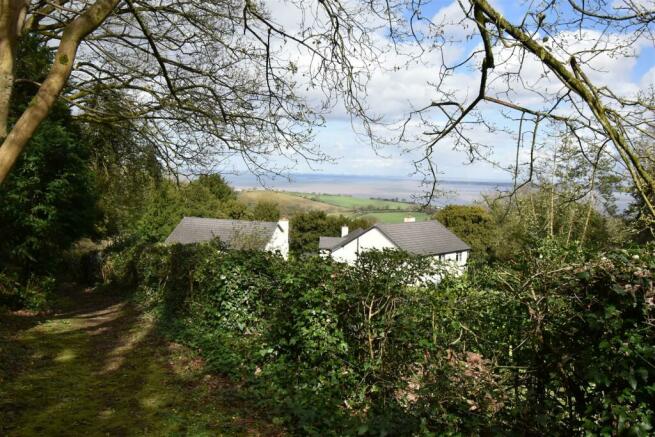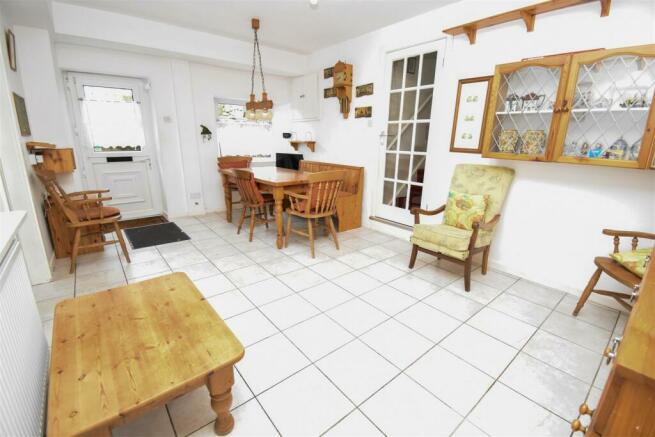Carmel Road, Carmel, Holywell

- PROPERTY TYPE
House
- BEDROOMS
4
- BATHROOMS
2
- SIZE
Ask agent
- TENUREDescribes how you own a property. There are different types of tenure - freehold, leasehold, and commonhold.Read more about tenure in our glossary page.
Freehold
Key features
- VERSATILE DETACHED PROPERTY
- FOUR BEDROOMS WITH THE MAIN BEDROOM HAVING A DRESSING ROOM & EN-SUITE
- STANDS IN APPROX 1 ACRES OF WOODLANDS & GARDENS
- POTENTIAL FOR ANNEXE TO INCLUDE THE GARAGE SPACE
- VIEWS OVER TOWARDS DEE ESTUARY FROM THE GARDENS
- SET BACK OFF ROAD OFFERING A GREAT DEAL OF PRIVACY AS NOT OVERLOOKED
- SOUGHT AFTER VILLAGE LOCATION
- NO ONWARD CHAIN
- 30FT LOUNGE & SEPARATE FORMAL DINING ROOM
- EPC RATING
Description
Allt y Coed Cottage boasts a rich history, dating back to the 1600s when it served as a prestigious coach house and stables for the carriage drivers of that era.
In the mid 1970's, this property underwent an extension to create a spacious family home. The ground floor now features a Dining/Sitting Room, Kitchen, and Utility Room. Moving up to the first floor, you will discover a formal dining room with sliding patio doors that provide a lovely view of the garden and woodlands. The main reception hallway is located at the front of the property, from here you can enter Bedroom Two and the Dual aspect 30ft Lounge, which boasts a charming bricked open fireplace. Adjacent to the formal dining room, there is an inner hallway that offers ample natural light and overlooks the rear garden and woodlands. This hallway leads to the main bedroom with an en-suite and dressing room, two additional bedrooms, and a family bathroom.
Surrounding the property are picturesque woodlands, and entry is gained through a wooden five bar gate, leading to a tarmac driveway that offers ample parking for multiple vehicles. The garden is undeniably one of the property's highlights, with its diverse sections including well-maintained lawns, a charming patio, and a seating area situated at the highest point of the woodlands, providing a vantage point to savor the stunning views across the Dee estuary and beyond.
Summary - Reid & Roberts are thrilled to present the magnificent Allt Y Coed Cottage, now available for sale. This extraordinary residence is nestled amidst approximately 1 acre of meticulously landscaped gardens and enchanting woodlands. Offering a secluded haven, it is discreetly positioned away from the road, providing utmost privacy while being conveniently located in the desirable village of Carmel.
Allt y Coed Cottage boasts a rich history, dating back to the 1600s when it served as a prestigious coach house and stables for the carriage drivers of that era.
In the mid 1970's, this property underwent an extension to create a spacious family home. The ground floor now features a Dining/Sitting Room, Kitchen, and Utility Room. Moving up to the first floor, you will discover a formal dining room with sliding patio doors that provide a lovely view of the garden and woodlands. The main reception hallway is located at the front of the property, from here you can enter Bedroom Two and the Dual aspect 30ft Lounge, which boasts a charming bricked open fireplace. Adjacent to the formal dining room, there is an inner hallway that offers ample natural light and overlooks the rear garden and woodlands. This hallway leads to the main bedroom with an en-suite and dressing room, two additional bedrooms, and a family bathroom.
Surrounding the property are picturesque woodlands, and entry is gained through a wooden five bar gate, leading to a tarmac driveway that offers ample parking for multiple vehicles. The garden is undeniably one of the property's highlights, with its diverse sections including well-maintained lawns, a charming patio, and a seating area situated at the highest point of the woodlands, providing a vantage point to savor the stunning views across the Dee estuary and beyond.
Accomodation Comprises - Access to the property is gained through a wooden five bar gate, leading to a tarmac driveway that offers abundant parking space for multiple vehicles. This driveway leads up to the front access door, providing entry into the property.
Ground Floor Dining/Sitting Room - 5.10 x 3.20 (16'8" x 10'5") - Step into this generously proportioned room, currently serving as a dining area, but with the potential to be seamlessly integrated into the kitchen, creating a spacious open-plan layout. For those seeking an annexe or independent living, subject to the necessary planning permissions, this area, along with the garage, could be transformed to suit your needs. The room features tiled flooring, a double glazed window at the front, and glazed doors that lead to the first-floor living spaces and the kitchen. Additionally, there is a separate door that leads to the utility room.
Kitchen - 3.5 x 2.3 (11'5" x 7'6") - Features a variety of wall and base cabinets paired with rolled top counter tops and splash back tiling. Includes an integrated eye level electric double oven, gas hob with extractor hood, void and plumbing for a washing machine and fridge freezer, stainless steel sink with mixer tap. Tiled flooring and a double glazed window facing the front elevation.
Utility - 1.5 x 2.3 (4'11" x 7'6") -
Stairs Lead Upto The First Floor Accommodation -
Formal Dining Room - 5.30 x 4.50 (17'4" x 14'9") - The well-illuminated room offers a generous amount of space, featuring double glazed sliding doors that seamlessly connect to the backyard. This allows you to fully enjoy the picturesque views of the surrounding woodlands. Additionally, there is a door that leads from the room to the front reception hallway, which then leads to the inner hallway.
Reception Hallway - The front entrance can be accessed via a set off step via a double glazed door, wooden flooring, double panelled radiator and doors off to Bedroom Two and into:
Lounge - 9.3 x 4.2 (30'6" x 13'9") - This brightly illuminated spacious lounge features a dual aspect living room and four double glazed windows on three sides, providing ample natural light. Additionally, it includes a brick fireplace with a log burner on a tiled hearth, a beamed ceiling, a double panelled radiator, and two additional wall mounted electric radiators.
Inner Hallway - Having two double glazed windows overlooking the rear garden and woodlands with doors off to:
Main Bedroom - 4.1 x 3.4 (13'5" x 11'1") - Featuring a variety of wardrobes, overhead cupboards, and a hanging rail and shelving, the room boasts a large window that floods the area with natural light. From the window, you can enjoy a view of the front garden. Additionally, there is a single panel radiator and doors lead into:
Walk In Wardrobe - 1.7 x 1.4 (5'6" x 4'7") - Great for storage with rail for hanging clothes
En-Suite - 2.3 x 1.4 (7'6" x 4'7") - Three piece suite comprising: low level W/C, hand wash basin with vanity cupboard and pedestal bath. Frosted window
Bedroom Two - 4.1 x 3.7 (13'5" x 12'1") - Double bedroom with large double glazed window for lots of natural light, laminate flooring and ceiling light.
Bedroom Three - 4.1 x 2.6 (13'5" x 8'6") - Double room with single panel radiator and storage cupboard with double glazed window overlooking the front garden.
Bedroom Four - 3.1 x 2.9 (10'2" x 9'6") - Double room with storage cupboard, single panel radiator and ceiling light with a double glazed window overlooking the rear garden and woodlands.
Family Bathroom - 4 x 1.9 (13'1" x 6'2") - A modern three piece suite comprising, low level W/C, pedestal hand wash basin and panel bath with shower over. Fixed mirror with light above, single panel radiator and frosted glass window.
Outside -
To The Front - Outside the property has woodlands to the front and is approached via a wooden five bar gate to the leading to a tarmac driveway that offers abundant parking space for multiple vehicles. The garden is most definitely a feature of the property and has different areas offering laid to lawn areas, patio area, seating area at the top of the woodlands where you can enjoy views across towards the Dee estuary and beyond.
Garage - 5.10 x 2.4 (16'8" x 7'10") - Single garage with up and over door, lighting and electric.
Rear Garden - The gardens are a particular feature of the property and has been lovingly landscaped over many years with plenty of wild shrubs, plants & woodland. As you ascend the garden bridle path, there are stunning views over the Dee Estuary towards the Wirral Peninsula. The garden has many different areas to include a lawned garden to one side with a wooden shed, steps lead upto a seating area and a variety of flowers, shrubs and plants.
Viewing Arrangements - If you would like to view this property then please either call us on or email us at
We will contact you for feedback after your viewing as our clients always like to hear your thoughts on their property.
Epc Rating F -
Council Tax Band G -
Independent Mortgage Advice - Reid & Roberts Estate Agents can offer you a full range of Mortgage Products and save you the time and inconvenience of trying to get the most competitive deal yourself. We deal with all major Banks and Building Societies and can look for the most competitive rates around. For more information call .
Make An Offer - Once you are interested in buying this property, contact this office to make an appointment. The appointment is part of our guarantee to the seller and should be made before contacting a Building Society, Bank or Solicitor. Any delay may result in the property being sold to someone else, and survey and legal fees being unnecessarily incurred.
Loans - YOUR HOME IS AT RISK IF YOU DO NOT KEEP UP REPAYMENTS ON A MORTGAGE OR OTHER LOANS SECURED ON IT.
Money Laundering Regulations - Both vendors and purchasers are asked to produce identification documentation and we would ask for your co-operation in order that there will be no delay in agreeing the sale.
Misdescription Act - These particulars, whilst believed to be accurate, are for guidance only and do not constitute any part of an offer or contract - Intending purchasers or tenants should not rely on them as statements or representations of fact, but must satisfy themselves by inspection or otherwise as to their accuracy. No person in the employment of Reid and Roberts has the authority to make or give any representations or warranty in relation to the property.
Would You Like A Free Valuation On Your Property? - We have 30 years experience in valuing properties and would love the opportunity to provide you with a FREE - NO OBLIGATION VALUATION OF YOUR HOME.
Brochures
Carmel Road, Carmel, HolywellBrochureCouncil TaxA payment made to your local authority in order to pay for local services like schools, libraries, and refuse collection. The amount you pay depends on the value of the property.Read more about council tax in our glossary page.
Band: G
Carmel Road, Carmel, Holywell
NEAREST STATIONS
Distances are straight line measurements from the centre of the postcode- Flint Station5.4 miles
About the agent
Reid & Roberts office is located on Holywell's main High Street which has a street market every Thursday.
The town centre is predominantly made up of Grade II listed Georgian and Victorian period buildings and offers many businesses and independent stores to serve the shopping needs of those local to the town and surrounding villages. The small scattered communities and villages around Holywell Town are all connected by a frequent bus service. The town contains English, Welsh and Cathol
Industry affiliations



Notes
Staying secure when looking for property
Ensure you're up to date with our latest advice on how to avoid fraud or scams when looking for property online.
Visit our security centre to find out moreDisclaimer - Property reference 33010532. The information displayed about this property comprises a property advertisement. Rightmove.co.uk makes no warranty as to the accuracy or completeness of the advertisement or any linked or associated information, and Rightmove has no control over the content. This property advertisement does not constitute property particulars. The information is provided and maintained by Reid and Roberts, Holywell. Please contact the selling agent or developer directly to obtain any information which may be available under the terms of The Energy Performance of Buildings (Certificates and Inspections) (England and Wales) Regulations 2007 or the Home Report if in relation to a residential property in Scotland.
*This is the average speed from the provider with the fastest broadband package available at this postcode. The average speed displayed is based on the download speeds of at least 50% of customers at peak time (8pm to 10pm). Fibre/cable services at the postcode are subject to availability and may differ between properties within a postcode. Speeds can be affected by a range of technical and environmental factors. The speed at the property may be lower than that listed above. You can check the estimated speed and confirm availability to a property prior to purchasing on the broadband provider's website. Providers may increase charges. The information is provided and maintained by Decision Technologies Limited.
**This is indicative only and based on a 2-person household with multiple devices and simultaneous usage. Broadband performance is affected by multiple factors including number of occupants and devices, simultaneous usage, router range etc. For more information speak to your broadband provider.
Map data ©OpenStreetMap contributors.



