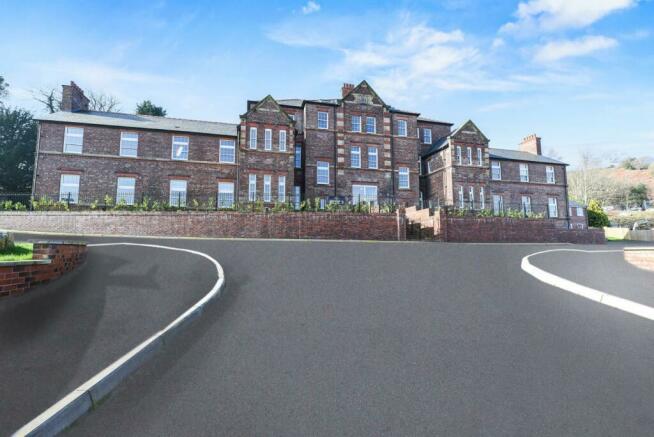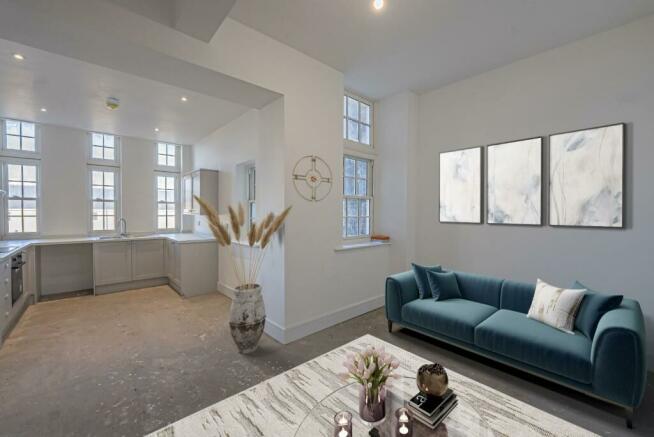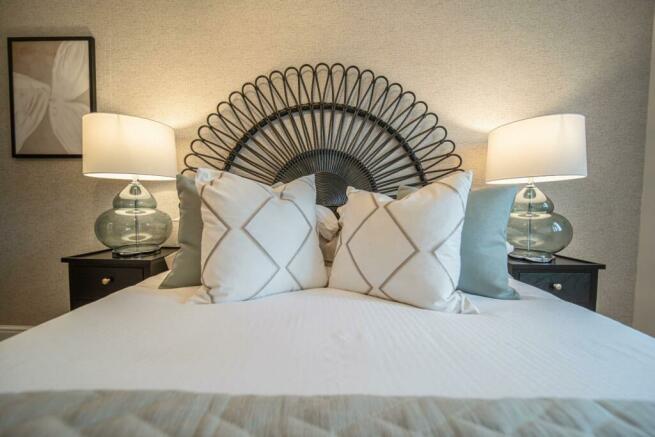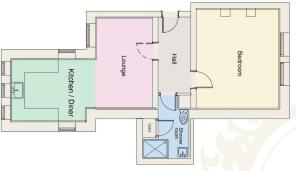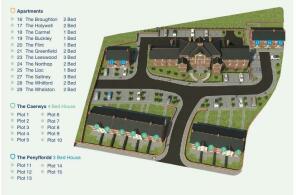
Plot 19 The Buckley, Holywell Manor, Old Chester Road, Holywell CH8 7SG

- PROPERTY TYPE
Apartment
- BEDROOMS
1
- BATHROOMS
1
- SIZE
Ask agent
Key features
- LEASEHOLD (999 YEARS REMAINING)
- NO RESERVATION FEE
- OWN NEW AVAILABLE
- FITTED KITCHEN & SHOWER ROOM
- ELECTRIC CENTRAL HEATING
- HELP TO BUY AVAILABLE
- £2000 CASH BACK
- ONE BED GROUND FLOOR APARTMENT
- TIME DOUBLE GLAZED SASH WINDOWS
- COMMUNAL AREA'S & RESIDENT OFF ROAD PARKING
Description
*Special Offer (Subject to Status)
No Reservation Fee
£2000 Cash Back
Hunters proudly presents Plot 19 The Buckley. The accommodation on offer briefly comprises; Entrance hall, lounge, kitchen/diner, master bedroom and a shower room. The property has the benefit of electric central heating, double glazed timber sash windows. Outside there are communal area's and resident off road parking.
Holywell Manor, the first impression as you approach this magnificent historical building is the grandeur and its setting, this stunning Victorian building was built in the 1800's, then became part of the Lluesty General Hospital in the 1900's and has now been renovated to boast 12 luxurious apartments. There's also a number of three & four bedroom newly built family homes all set in an enviable semi-rural location, fronting sea views.
Each plot at Holywell Manor has been specifically designed for the needs of modern living, with light and spacious layouts. Located close to the market town of Holywell with easy access to a range of shops, supermarkets, leisure facilities, schools and transport links including bus and rail routes, the coast road and the A55 North Wales Expressway gives easy access to the Historic Town of Chester.
The Builder - HJK Construction are a renowned nationwide builder delivering new homes in beautiful locations with a professional team. A trustworthy, experienced construction firm exceeding expectations through quality work and designing homes which meet the needs of modern living with particular attention paid to light and spacious layouts. Behind the kerb appeal there is a structure that meets the highest professional standards, and the exquisitely proportioned rooms are beautifully finished and decorated. Importantly, every detail is checked and inspected before the keys are handed over to the new customer.
*BUILDING AWARDS 2023 FINALIST* In the dynamic realm of construction and architecture, the Building Awards 2023 stands as a beacon of recognition and celebration for outstanding accomplishments. As a testament to innovation, creativity, and perseverance, being selected as a finalist in this prestigious event is a remarkable achievement that highlights the dedication and hard work that has gone into a project.
Please Note - Measurements may alter slightly during construction.
* Help To Buy Available (Please ask for details)
Help To Buy Example - The Government could lend you up to 20% of the cost of your newly built home, so you’ll only need a 5% deposit and a 75% mortgage to make up the rest.
If you bought your home for £190,000, you would need a deposit of £9,500 and a mortgage of £142,500. The Government will contribute £38,000 (20%) equity loan to complete the £190,000.
* Own New Available (Please ask for details)
* Join the scheme once and get access to two products (same process)
* Product 1: Own New Deposit Drop –so people can buy with a small deposit
* Product 2: Own New Rate Reducer –so people can buy with a cheaper mortgage
Entrance Hallway - Panel radiator, ceiling light point.
Lounge - 2.70m x 4.30m (8'10" x 14'1") - Timber double glazed sash window, panel radiator, ceiling light point.
Kitchen/Diner - 3.50m x 3m (11'5" x 9'10") - Fitted wall and base units incorporating a stainless steel sink unit with mixer tap, plumbed for automatic washing machine, built in single oven, hob and extractor hood, spot lighting to the kitchen area, five feature double glazed timber sash windows, panel radaitor.
Master Bedroom - 4m x 4.70m (13'1" x 15'5") - Two double glazed timber sash windows, panel radiator, ceiling light point.
Shower Room - 2.20m x 2.30m (7'2" x 7'6") - Three piece suite with a walk in shower cubicle with a shower over, wash hand basin. low flush WC, storage cupboard, heated towel rail, spot lighting.
Outside - Communal area's and resident off road parking.
Brochures
Plot 19 The Buckley, Holywell Manor, Old Chester RTenure: Leasehold You buy the right to live in a property for a fixed number of years, but the freeholder owns the land the property's built on.Read more about tenure type in our glossary page.
GROUND RENTA regular payment made by the leaseholder to the freeholder, or management company.Read more about ground rent in our glossary page.
Ask agent
ANNUAL SERVICE CHARGEA regular payment for things like building insurance, lighting, cleaning and maintenance for shared areas of an estate. They're often paid once a year, or annually.Read more about annual service charge in our glossary page.
£1032
LENGTH OF LEASEHow long you've bought the leasehold, or right to live in a property for.Read more about length of lease in our glossary page.
999 years left
Energy performance certificate - ask agent
Council TaxA payment made to your local authority in order to pay for local services like schools, libraries, and refuse collection. The amount you pay depends on the value of the property.Read more about council tax in our glossary page.
Ask agent
Plot 19 The Buckley, Holywell Manor, Old Chester Road, Holywell CH8 7SG
NEAREST STATIONS
Distances are straight line measurements from the centre of the postcode- Flint Station3.7 miles
About the agent
Hunters North Manchester is owned and run by Paul Lawson-Martin (Mba). Paul opened the estate agency back in 2016 and quickly became a well-respected name in the area. In July 2020, Paul and his team joined the Hunters brand knowing this would enable them to keep the business moving forward, offering better technology and marketing whilst keeping the excellent levels of customer service at which the company has always excelled.
"Estat
Industry affiliations

Notes
Staying secure when looking for property
Ensure you're up to date with our latest advice on how to avoid fraud or scams when looking for property online.
Visit our security centre to find out moreDisclaimer - Property reference 33015734. The information displayed about this property comprises a property advertisement. Rightmove.co.uk makes no warranty as to the accuracy or completeness of the advertisement or any linked or associated information, and Rightmove has no control over the content. This property advertisement does not constitute property particulars. The information is provided and maintained by Hunters, North Manchester. Please contact the selling agent or developer directly to obtain any information which may be available under the terms of The Energy Performance of Buildings (Certificates and Inspections) (England and Wales) Regulations 2007 or the Home Report if in relation to a residential property in Scotland.
*This is the average speed from the provider with the fastest broadband package available at this postcode. The average speed displayed is based on the download speeds of at least 50% of customers at peak time (8pm to 10pm). Fibre/cable services at the postcode are subject to availability and may differ between properties within a postcode. Speeds can be affected by a range of technical and environmental factors. The speed at the property may be lower than that listed above. You can check the estimated speed and confirm availability to a property prior to purchasing on the broadband provider's website. Providers may increase charges. The information is provided and maintained by Decision Technologies Limited.
**This is indicative only and based on a 2-person household with multiple devices and simultaneous usage. Broadband performance is affected by multiple factors including number of occupants and devices, simultaneous usage, router range etc. For more information speak to your broadband provider.
Map data ©OpenStreetMap contributors.
