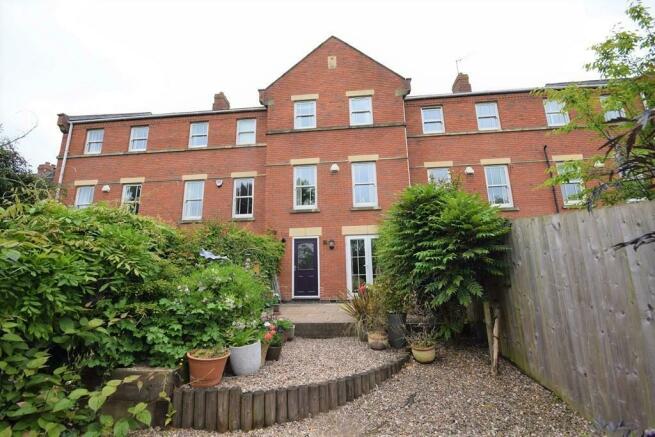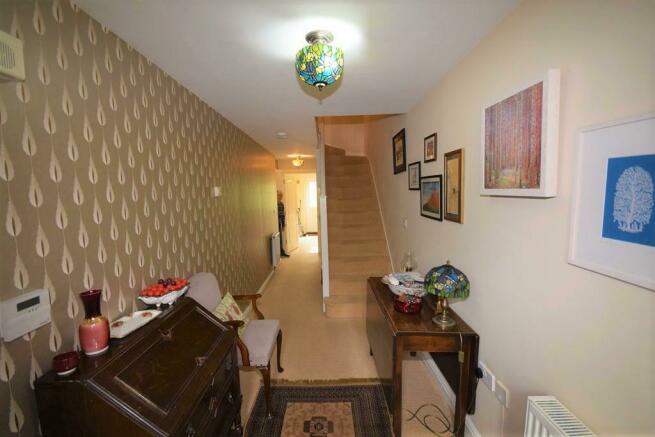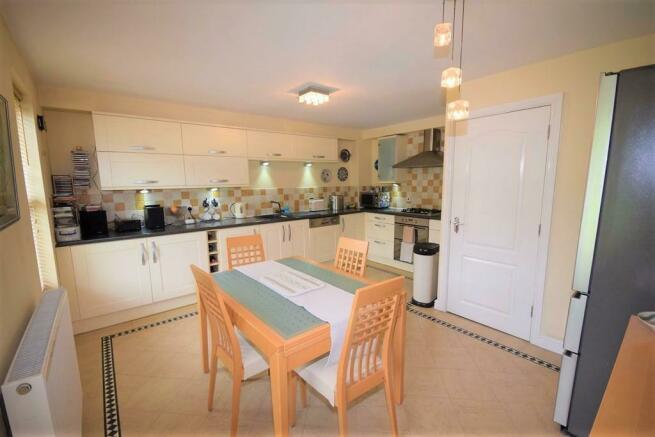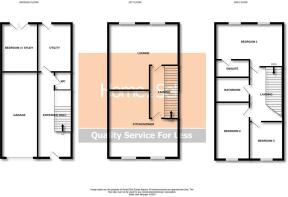St Laurence Gardens, Belper

- PROPERTY TYPE
House
- BEDROOMS
4
- BATHROOMS
2
- SIZE
Ask agent
- TENUREDescribes how you own a property. There are different types of tenure - freehold, leasehold, and commonhold.Read more about tenure in our glossary page.
Freehold
Key features
- Four Bedroomed House
- Central Belper Location
- Integral Garage
- Gas Central Heating
- Off Road Parking
- En suite to Master
- Enclosed Garden to Rear
- PVCu Double Glazed
Description
Entrance Hall - 7.37m max x 1.84m reducing 0.93m (24'2" max x 6'0 - The property is entered via a composite door with glazed inserts, two central heating radiators, ceiling light and stairs off to the first floor landing.
Integral Garage - 6.41m max x 2.44m (21'0" max x 8'0" ) - Having an up and over door, power and light..
Guest Cloakroom Wc - Having a two piece comprising of a close couple WC and a corner pedestal hand wash basin with complimentary splash back tiling. Central heating radiator and ceiling light.
Utility - 3.06m x 1.94m (10'0" x 6'4" ) - Having matching base cupboards with roll top work surfaces over incorporating a stainless steel sink drainer unit with chrome mixer tap. Wall mounted gas boiler which services the domestic hot water and central heating system. Space and plumbing for an automatic washing machine, complimentary splash back tiling, vinyl flooring, composite door with glazed insert to the rear garden access and ceiling light.
Bedroom Four / Study - 4.13m x 2.38m (13'6" x 7'9" ) - Having PVCu double doors to the rear elevation, central heating radiator and ceiling light.
To The First Floor Landing - Having central heating radiator and ceiling light.
Lounge - 5.89m reducing 3.91m x 4.43m reducing 2.43m (19'3 - This generously proportioned room has two PVCu double glazed Sash style windows to the rear elevation, two central heating radiators, coving to the ceiling and two ceiling lights. Television point, electric fire with complimentary raised hearth and surround.
Dining Kitchen - 4.55m reducing 3.17m x 4.39m (14'11" reducing 10' - Having a modern fitted kitchen comprising of a range of base wall and matching drawer units with roll top work surfaces over incorporating a one and a half sink drainer unit with mixer tap. Integrated electric double oven, four ring gas hob with stainless steel extractor canopy over. Integrated dishwasher, complimentary splash back tiling, two PVCu double glazed Sash style windows to the front elevation, quality Amtico flooring, central heating radiator, spot lighting and ceiling lighting. Built in wine rack and space for a free standing fridge freezer.
To The Second Floor Landing - Having a cupboard housing the domestic hot water tank. central heating radiator, ceiling light and access to the loft void.
Master Bedroom - 3.84m x 3.43m extending 3.96m (12'7" x 11'3" exten - This well proportioned room has fitted wardrobes, two PVCu double glazed Sash style windows to the rear elevation enjoying a most fine aspect and view. Two central heating radiators, television and telephone Jack point. Two ceiling lights.
En Suite Shower Room - Having a three piece suite comprising of a close couple corner WC, pedestal hand wash basin and a tiled shower enclosure having a shower. Central heating radiator, shaver point and ceiling light.
Bedroom Two - 4.19m x 2.28m (13'8" x 7'5" ) - Having a PVCu double glazed sash style window to the front elevation, central heating radiator and ceiling light.
Bedroom Three - 3.15m x 2.06m (10'4" x 6'9" ) - Having a PVCu double glazed Sash style window to the front elevation, central heating radiator and ceiling light.
Family Bathroom - Having a three piece suite comprising of a close couple WC, pedestal hand wash basin and a bath with panelled side having a shower attachment. Complimentary wall tiling, central heating radiator and vinyl flooring. Mirror with light.
Outside - Outside to the front of the property there is a tarmacadam driveway providing ample off road parking and granting access to the integral garage and adjacent lawn. To the rear an enclosed garden which enjoys a most pleasant aspect having an Indian Flag stone patio immediately to the rear which is an ideal space for el fresco dining and entertaining. Giving way to a tiered garden with well stocked established mature borders.
St Laurence Gardens is a much sought after central location offering both easy access to Belper, major road links, Belper Train station, local schools, amenities and shops.
Area - 7 St Laurence gardens is situated within walking distance of the centre of Belper which provides an excellent range of amenities including shops, schools and recreational facilities. The village of Duffield lies some 3 miles to the south of Belper. The City of Derby approximately 8 miles to the south. Derby's outer ring road provides convenient onward travel to the major trunk roads and the motorway network.
There is a train service from Belper to London St Pancras. The famous market town of Ashbourne known as the gateway to Dovedale and the Peak District National Park lies approximately 10 miles to the west.
Directional Note - From the Home2Sell office on the Market Place proceed past the Market Place taking the first left onto Chesterfield Road, first left again onto Church Lane at the end turn right onto Green Lane. Turn left onto Field Lane and left into the entrance of St Laurence Gardens where the property can be found on the right hand side clearly denoted by our distinctive Home2sell For sale board.
Brochures
St Laurence Gardens, BelperBrochure- COUNCIL TAXA payment made to your local authority in order to pay for local services like schools, libraries, and refuse collection. The amount you pay depends on the value of the property.Read more about council Tax in our glossary page.
- Ask agent
- PARKINGDetails of how and where vehicles can be parked, and any associated costs.Read more about parking in our glossary page.
- Yes
- GARDENA property has access to an outdoor space, which could be private or shared.
- Yes
- ACCESSIBILITYHow a property has been adapted to meet the needs of vulnerable or disabled individuals.Read more about accessibility in our glossary page.
- Ask agent
St Laurence Gardens, Belper
NEAREST STATIONS
Distances are straight line measurements from the centre of the postcode- Belper Station0.0 miles
- Ambergate Station2.5 miles
- Duffield Station2.6 miles
About the agent
Moving home is a busy and exciting time and here at Home2Sell we are an independently owned and run estate agency that is here to make sure the experience goes smoothly by giving you all the help you need under one roof.
When you instruct Home2Sell to sell your property, you are benefiting from our network of inter-connected offices that use the very latest technology to showcase your property to as many buyers as possible. All our Home2Sell branches have locally based staff with excel
Industry affiliations



Notes
Staying secure when looking for property
Ensure you're up to date with our latest advice on how to avoid fraud or scams when looking for property online.
Visit our security centre to find out moreDisclaimer - Property reference 32380346. The information displayed about this property comprises a property advertisement. Rightmove.co.uk makes no warranty as to the accuracy or completeness of the advertisement or any linked or associated information, and Rightmove has no control over the content. This property advertisement does not constitute property particulars. The information is provided and maintained by Home2Sell, Belper. Please contact the selling agent or developer directly to obtain any information which may be available under the terms of The Energy Performance of Buildings (Certificates and Inspections) (England and Wales) Regulations 2007 or the Home Report if in relation to a residential property in Scotland.
*This is the average speed from the provider with the fastest broadband package available at this postcode. The average speed displayed is based on the download speeds of at least 50% of customers at peak time (8pm to 10pm). Fibre/cable services at the postcode are subject to availability and may differ between properties within a postcode. Speeds can be affected by a range of technical and environmental factors. The speed at the property may be lower than that listed above. You can check the estimated speed and confirm availability to a property prior to purchasing on the broadband provider's website. Providers may increase charges. The information is provided and maintained by Decision Technologies Limited. **This is indicative only and based on a 2-person household with multiple devices and simultaneous usage. Broadband performance is affected by multiple factors including number of occupants and devices, simultaneous usage, router range etc. For more information speak to your broadband provider.
Map data ©OpenStreetMap contributors.




