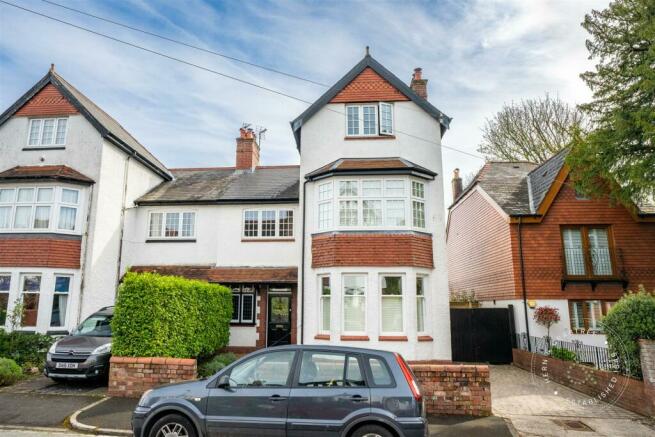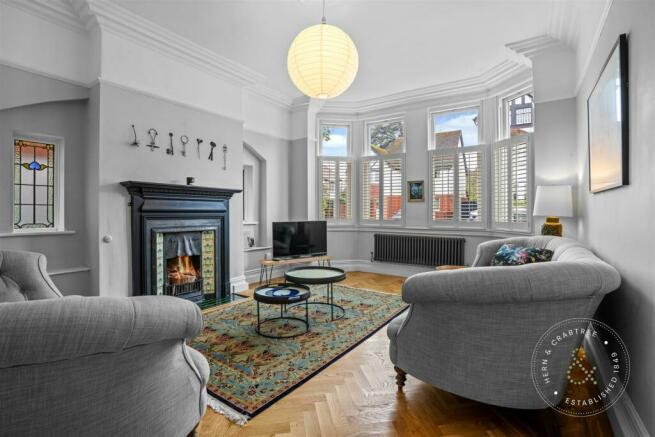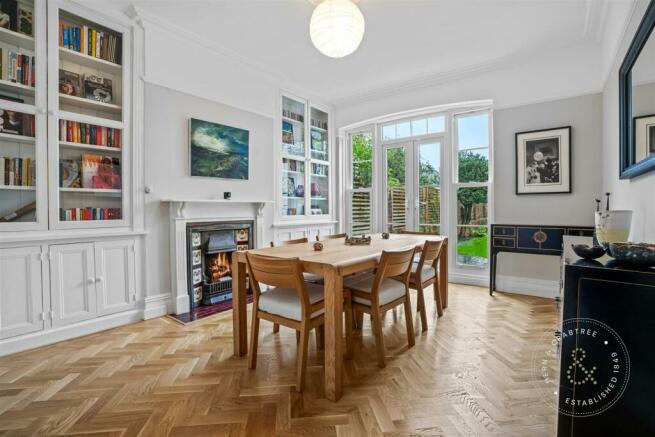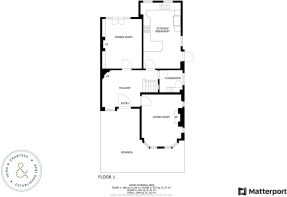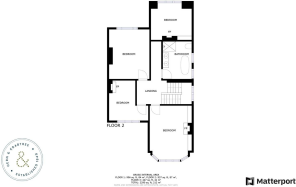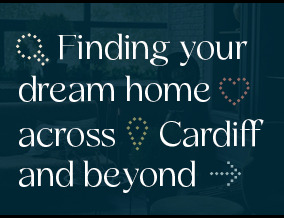
The Avenue, Llandaff, Cardiff

- PROPERTY TYPE
Semi-Detached
- BEDROOMS
5
- BATHROOMS
2
- SIZE
Ask agent
- TENUREDescribes how you own a property. There are different types of tenure - freehold, leasehold, and commonhold.Read more about tenure in our glossary page.
Freehold
Key features
- No Chain!
- Executive Semi-Detached House Set Over Three Storey's
- Two Reception Rooms
- High Specifiation Kitchen
- Modern Four Piece Bathroom Suite & En-Suite
- Good Size Rear Garden
- Off Street Parking With Double Gates
- Period Features
- Sought After Llandaff Location
- EPC -
Description
The property is entered via a traditional storm porch into a beautiful, naturally bright hallway. There is a separate living room to the front of the property boasting sash windows, wood flooring and period detailing. The ground floor continues with a convenient, sizable downstairs cloakroom, and an impressive dining room with french doors leading out onto the rear garden. The kitchen is a quality, shaker style with a breakfast bar and ample light flooding in from each angle. On the first floor are four bedrooms and four piece bathroom suite with stairs leading to the second floor where the master bedroom, en-suite and walk in wardrobe/dressing room can be found.
Outside, the property offers pretty, landscaped rear garden that have been well stocked with shrubs and trees along with lawn and patio sitting areas. To the front is driveway block paved with a double gate giving side access. Internal viewings are an absolute must for this wonderful family home to be fully appreciated!
Entrance Hall - 5.44m max x 3.51m max (17'10 max x 11'6 max) - Entered via a double glazed wood front door with stained glass window, wood leaded window to the front, stairs to the first floor, coved ceiling, picture rail, feature cast iron fireplace, radiator, wood parquet flooring.
Cloakroom - Double obscure glazed pvc window to the side, w.c and vanity wash basin, heated towel rail, half rise tiled wall, tiled floor, understairs cupboard.
Living Room - 4.95m max into bay x 3.94m max (16'3 max into bay - Two double glazed stained glass window to the side and double glazed pvc sash windows to the front with half rise plantation shutters, coved ceiling, ceiling rose, picture rail, cast iron feature fireplace, wood parquet flooring.
Dining Room - 3.53m x 4.55m (11'7 x 14'11) - Double glazed French doors leading out to the garden and windows either side, fitted glass cabinets to alcoves, radiator, feature cast iron fireplace, coved ceiling, ceiling rose, picture rail, wood parquet flooring.
Kitchen/Breakfast Room - 6.15m x 3.58m (20'2 x 11'9) - Double glazed pvc sash window to the rear and side, a stable style wood double glazed door leading out to the garden. The kitchen is fitted with a range of wall and base units with Quartz worktop over, one and a half bowl stainless steel sink and drainer with mixer tap and Quooker instant hot water tap, Miele integrated dishwasher, integrated Twin Miele ovens and a five ring Neff hob and wok hob with cooker hood above, breakfast bar, space and plumbing for an American style fridge/freezer, larder cupboards, tiled floor with electric underfloor heating.
First Floor Landing - Stairs rise up from the hall with a dog leg staircase, on the half landing has a double glazed pvc window to the side, radiator, picture rail, stairs to the second floor. a corridor to a bedroom and family bathroom.
Bedroom Two - 5.11m max into bay x 3.78m max into alcove (16'9 m - Double glazed bay window to the front with fitted plantation shutters, coved ceiling, picture rail, radiator, shelving and storage to alcoves, feature cast iron fireplace, engineered oakwood floor.
Bedroom Three - 3.81m x 4.70m (12'6 x 15'5) - Double glazed sash window to the rear, radiator, picture rail, coved ceiling, ceilling rose.
Bedroom Four - 3.68m max x 2.44m expanding to 3.58m max (12'1 max - Double glazed window to the front, radiator, feature cast iron fireplace, picture rail, ceiling, rose. An L shaped room.
Bedroom Five - 3.71m x 2.90m (12'2 x 9'6) - Double glazed window to the rear, radiator, cast iron feature fireplace, built in cupboard and shelving.
Bathroom - 3.30m x 2.51m (10'10 x 8'3) - Two double glazed windows to the side, a free standing contemporary Lusso bathtub with wall mounted mixer tap, a shower quadrant with plumbed shower and separate shower mixer and sliding door, a wall hung w.c and twin wash hand basin, light up mirrored vanity cupboard, heated towel rail, extractor fan, part tiled walls, tiled floor.
Second Floor - Stairs rise up from the first floor landing, skylight window, linen cupboard.
Master Bedroom - 4.42m x 4.39m (14'6 x 14'5 ) - Double glazed window to the front with French shutters, radiator, feature cast iron fireplace, in-built wardrobe, coved ceiling.
Shower Room - 3.91m max x 2.08m max (12'10 max x 6'10 max) - Double glazed window to the rear, a walk in shower quadrant with plumbed shower, bidet, w.c and twin wash hand basins and vanity cupboard, mirrored vanity cupboard and light, heated towel rail, extractor fan, part tiled walls, tiled floor with electric underfloor heating, door to a walk in wardrobe.
Walk In Wardrobe - 3.68m max x 3.28m max (12'1 max x 10'9 max) - With fitted wardobes with hanging rails and shelving, eaves storage, radiator, hot water tank, plumbing for a washing machine, wood laminate floor.
Rear Garden - Enclosed garden, stone paved patio, outside power point and cold water tap, lawn area, wood chippings play area, gate to the storage area and driveway.
Front - A keyblock driveway with space for 2-cars, electric car charger, low rise brick wall, stone chipping and shrubs, stone paved path to the front door and
access gate which leads to storage area and to the rear garden.
Tenure - We have been advised by the seller that the property is freehold. Council tax band is H.
Additional Information - Epc -
The property has been fully renovated, most recently in 2022 which included a full electrical re-wire, hard-wired internet, new radiators and new family bathroom.?
Brochures
The Avenue, Llandaff, CardiffBrochureEnergy performance certificate - ask agent
Council TaxA payment made to your local authority in order to pay for local services like schools, libraries, and refuse collection. The amount you pay depends on the value of the property.Read more about council tax in our glossary page.
Band: H
The Avenue, Llandaff, Cardiff
NEAREST STATIONS
Distances are straight line measurements from the centre of the postcode- Fairwater Station0.5 miles
- Waun-gron Park Station0.6 miles
- Danescourt Station0.6 miles
About the agent
Award Winning Estate Agents
Our experience of the Cardiff & Vale property market is second to none, so whether you're selling, buying or letting, you'll be in expert, professional hands. In fact we've been helping people move home now for over 170 years! Your experience at Hern & Crabtree will be one of friendly, proactive property experts who go the extra mile, giving you a comprehensive service every step of the way.
Industry affiliations



Notes
Staying secure when looking for property
Ensure you're up to date with our latest advice on how to avoid fraud or scams when looking for property online.
Visit our security centre to find out moreDisclaimer - Property reference 33024597. The information displayed about this property comprises a property advertisement. Rightmove.co.uk makes no warranty as to the accuracy or completeness of the advertisement or any linked or associated information, and Rightmove has no control over the content. This property advertisement does not constitute property particulars. The information is provided and maintained by Hern & Crabtree, LLandaff. Please contact the selling agent or developer directly to obtain any information which may be available under the terms of The Energy Performance of Buildings (Certificates and Inspections) (England and Wales) Regulations 2007 or the Home Report if in relation to a residential property in Scotland.
*This is the average speed from the provider with the fastest broadband package available at this postcode. The average speed displayed is based on the download speeds of at least 50% of customers at peak time (8pm to 10pm). Fibre/cable services at the postcode are subject to availability and may differ between properties within a postcode. Speeds can be affected by a range of technical and environmental factors. The speed at the property may be lower than that listed above. You can check the estimated speed and confirm availability to a property prior to purchasing on the broadband provider's website. Providers may increase charges. The information is provided and maintained by Decision Technologies Limited.
**This is indicative only and based on a 2-person household with multiple devices and simultaneous usage. Broadband performance is affected by multiple factors including number of occupants and devices, simultaneous usage, router range etc. For more information speak to your broadband provider.
Map data ©OpenStreetMap contributors.
