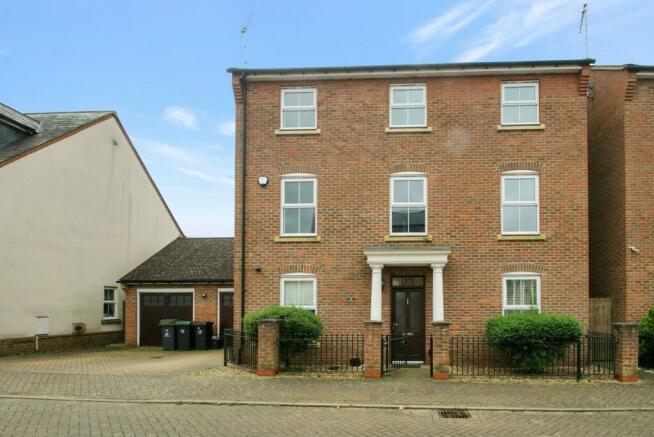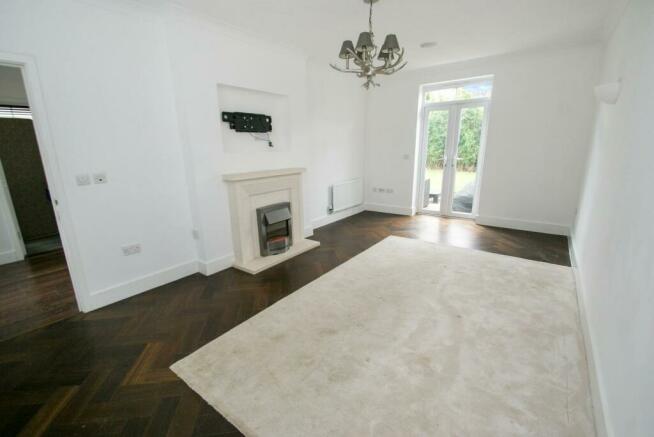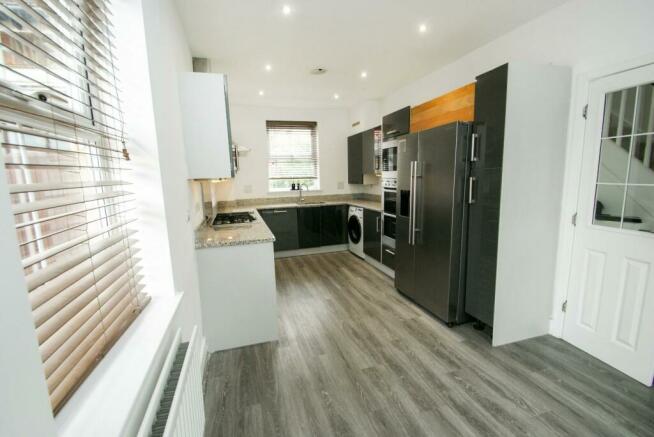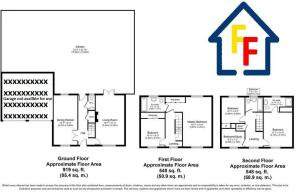Newell Road, Stansted

Letting details
- Let available date:
- Now
- Deposit:
- £3,000A deposit provides security for a landlord against damage, or unpaid rent by a tenant.Read more about deposit in our glossary page.
- Min. Tenancy:
- Ask agent How long the landlord offers to let the property for.Read more about tenancy length in our glossary page.
- Let type:
- Long term
- Furnish type:
- Unfurnished
- Council Tax:
- Ask agent
- PROPERTY TYPE
Detached
- BEDROOMS
5
- BATHROOMS
3
- SIZE
Ask agent
Key features
- AVAILABLE FROM 22nd APRIL
- UNFURNISHED
- 5 BEDROOMS
- 3 BATHROOMS
- LIVING ROOM
- FULLY FITTED KITCHEN/DINING ROOM
- DOWNSTAIRS CLOAKROOM
- SOUTH FACING REAR GARDEN
- OFF STREET PARKING FOR M2 - 3 VEHICLES
- DETACHED TOWN HOUSE
Description
Location - An excellent range of amenities means that Stansted Mountfitchet can satisfy your daily needs, including food stores, bakers, pharmacy, butchers, petrol stations and a post office. The village also boasts a variety of eateries, along with three welcoming pubs. The local area is well served for schools, and offers activities for the active under-5s through to 3rd-agers, including keep fit classes, racquet sports and football. Stansted Mountfitchet has excellent road and rail links. Just 3 miles from the M11 (junction 8) London and Cambridge within easy reach. The village boasts its own mainline railway station, which is a comfortable walking distance from Forest hall Park. The village itself has three primary schools and a secondary school. One primary school is conveniently located within the development which has received a good Ofsted report.
Ground Floor -
Covered Porch - Courtesy light, front door leading to:
Entrance Hall - Stairs to first floor, radiator, storage cupboard, laminate flooring, doors off to:
Living Room - 5.97 x 3.45 (19'7" x 11'3") - Feature Adam style fireplace with electric fire, radiators, ceiling coving, wood flooring with carpet inset, wall lights, window to the front aspect, patio doors to the rear garden.
Kitchen/Dining Room - 5.97 x 2.80 (19'7" x 9'2") - Full range of wall and base units with granite worktops, inset stainless steel sink with mixer tap, integrated double oven with microwave over, ceramic hob with extractor hood over,, integrated microwave, integrated dishwasher, freestanding Samsung American style fridge freezer, windows to the rear side and front aspects.
Cloakroom - Low flush WC with concealed cistern, shelving over, wash hand basin with vanity unit below, radiator, tiled flooring, frosted window to the rear aspect.
First Floor -
Landing - Radiator, window to the front aspect, stairs to the second floor, doors off to:
Master Bedroom - 5.97 x 3.51 (19'7" x 11'6") - Windows to the front and rear aspects, radiator, TV point, ceiling coving.
Dressing Area - Range of built in wardrobes with mirrored sliding doors, door to:
Ensuite Bathroom - "P" shaped bath with shower over and glazed screen, low flush WC with concealed cistern, shelving over, wash hand basin with vanity unit below, chrome heated towel rail, tiled flooring, part tiled walls, frosted window to the rear aspect.
Bedroom 2 - 3.34 x 2.81 (10'11" x 9'2") - TV point, built in wardrobes with sliding doors, window to the front aspect, radiator, ceiling coving.
Second Floor -
Landing - Radiator, window to the front aspect, doors off to;
Bedroom 3 - 4.15 x 3.51 (13'7" x 11'6") - Built in wardrobe with sliding doors, radiator, ceiling coving, door to:
Ensuite Shower Room - Shower cubicle, low flush WC with concealed cistern, shelving over, wash hand basin with vanity unit below, chrome heated towel rail, tiled flooring, part tiled walls, frosted window to the rear aspect.
Bedroom 4 - 3.09 x 2.86 (10'1" x 9'4") - Built in wardrobes with sliding doors, window to the rear aspect, radiator, ceiling coving.
Bedroom 5/Study - Window to the front aspect, radiator, ceiling coving.
Bathroom - Bath with shower over and pull out screen, low flush WC with concealed cistern, shelving over, wash hand basin with vanity unit below, chrome heated towel rail, tiled flooring, part tiled walls, frosted window to the rear aspect.
Outside -
Garden - Attractive south facing rear garden laid to lawn with patio area with gazebo over, storage unit, timber fence surround.
Parking - Off street parking for 2 to 3 vehicles. (no use of the garage)
Local Authority - Uttlesford District Council
Tax Band: F
£2980.47
Brochures
Newell Road, StanstedBrochureCouncil TaxA payment made to your local authority in order to pay for local services like schools, libraries, and refuse collection. The amount you pay depends on the value of the property.Read more about council tax in our glossary page.
Band: F
Newell Road, Stansted
NEAREST STATIONS
Distances are straight line measurements from the centre of the postcode- Stansted Mountfitchet Station0.5 miles
- Bishop's Stortford Station2.3 miles
- Elsenham Station2.3 miles
About the agent
Fordyce Furnivall, Bishop's Stortford
Riverside Wharf, Unit C, Riverside, Bishop's Stortford, CM23 3GN

Hello and welcome to Fordyce Furnivall Residential Sales and Lettings covering Bishop's Stortford and its surrounding areas. We are a modern Estate Agency offering our clients an impeccable service second to none.
With over 25 years’ experience in the Estate Agency business as well as being Landlords, we feel we have the experience and knowledge of buying, selling and renting which gives us a good understanding of our clients' needs, whether you are a vendor, purchaser, landlord or tena
Notes
Staying secure when looking for property
Ensure you're up to date with our latest advice on how to avoid fraud or scams when looking for property online.
Visit our security centre to find out moreDisclaimer - Property reference 33028078. The information displayed about this property comprises a property advertisement. Rightmove.co.uk makes no warranty as to the accuracy or completeness of the advertisement or any linked or associated information, and Rightmove has no control over the content. This property advertisement does not constitute property particulars. The information is provided and maintained by Fordyce Furnivall, Bishop's Stortford. Please contact the selling agent or developer directly to obtain any information which may be available under the terms of The Energy Performance of Buildings (Certificates and Inspections) (England and Wales) Regulations 2007 or the Home Report if in relation to a residential property in Scotland.
*This is the average speed from the provider with the fastest broadband package available at this postcode. The average speed displayed is based on the download speeds of at least 50% of customers at peak time (8pm to 10pm). Fibre/cable services at the postcode are subject to availability and may differ between properties within a postcode. Speeds can be affected by a range of technical and environmental factors. The speed at the property may be lower than that listed above. You can check the estimated speed and confirm availability to a property prior to purchasing on the broadband provider's website. Providers may increase charges. The information is provided and maintained by Decision Technologies Limited.
**This is indicative only and based on a 2-person household with multiple devices and simultaneous usage. Broadband performance is affected by multiple factors including number of occupants and devices, simultaneous usage, router range etc. For more information speak to your broadband provider.
Map data ©OpenStreetMap contributors.




