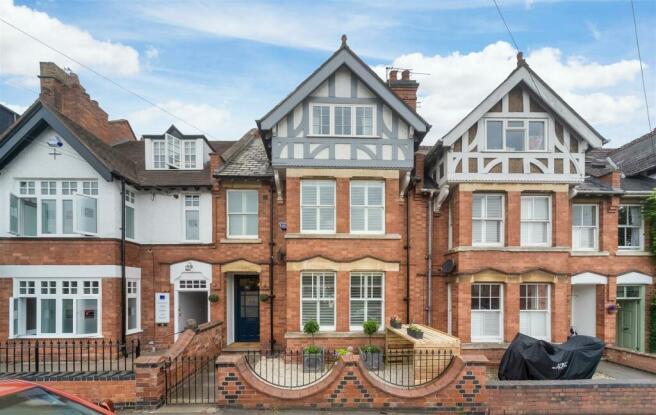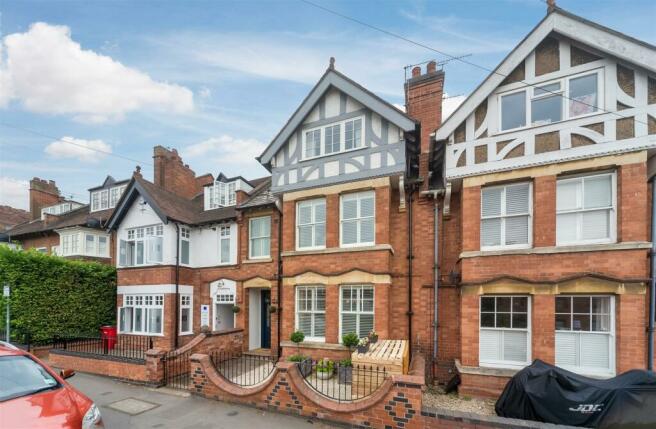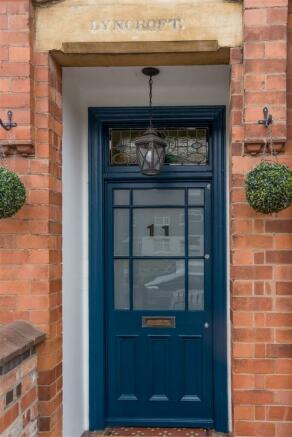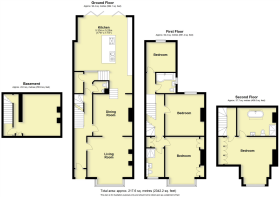Cape Road, Warwick

- PROPERTY TYPE
Town House
- BEDROOMS
4
- BATHROOMS
3
- SIZE
2,350 sq ft
218 sq m
- TENUREDescribes how you own a property. There are different types of tenure - freehold, leasehold, and commonhold.Read more about tenure in our glossary page.
Freehold
Description
Front Approach - Set behind a brick wall with wrought iron railings, paved footpath leads up to the timber and glazed front door opening into
Grand Reception Hall - Stunning tiled floor, ceiling cornice, dado rail, stairs rising to first floor, two radiators and doors to
Front Living Room - 4.75m into bay x 4.46 m max - Bay window to front with attractive shutters, feature fireplace with stone mantle and log burning stove, bespoke fitted cabinets and shelving into chimney alcoves on both sides, ceiling cornice, picture rail and radiator. Archway leads through to
Dining Room - 4.28m x 3.92m max - with ceiling cornice, picture rail, radiator and stairs leading down to the stunning breakfast kitchen.
Just Stunning! Breakfast/Living Fitted Kitch - 7.24m max reducing to 5.15m x 5.32m max - Being the heart of the house providing ample space for dining and having bifold doors directly onto the garden this fabulous room is accessed from the reception hall and also dining room. There is a range of high gloss white wall and base units and central feature island unit with Quartz worksurface over. Inset Franke sink unit with Grohe kettle hot on demand water tap, siemens five ring gas hob with a pop up concealed extractor fan and pop up counter socket. Siemens electric oven and separate steaming oven and microwave oven with warming drawer. Siemens dishwasher, space for American style fridge/freezer, tiled floor with underfloor heating, electric privacy blinds to atrium style windows and double glazed bi-fold doors onto the garden.
Cloakroom - White suite comprising WC, wash hand basin, radiator and extractor fan.
Utility Cupboard - Tiled floor, space and plumbing for washing machine, space for tumble dryer above and extractor fan.
Basement / Cinema Room - 4.11m x 3.75m - Superbly appointed with a fully fitted media wall including shelving, storage cupboards, colour changing lights, mini fridge and housing for a 60" flat screen television. Downlighters, radiator, built in meter cupboard and useful under stairs storage area.
First Floor Landing - First Floor Landing - Giving direct access to bedrooms and stairs to second floor.
Master Bedroom Suite - 4.27m max x 3.85m in wards. - Accessed directly from the landing and leads into lobby area with built in full height wardrobes, door to ensuite shower room and door to bedroom. Feature fireplace, two full height built in wardrobes to chimney alcoves, picture rail, radiator and dual sash windows to front with fitted shutters.
Ensuite - White suite comprising WC, wash hand basin, walk in shower with glazed panel and Grohe shower. Complimentary tiling to shower area and tiled floor with underfloor heating. Sash window to front with fitted shutters, shaver point, extractor fan and downlighters.
Bedroom 3 - Rear - 4.28m x 3.92m max - Feature fireplace, radiator, window to rear and picture rail.
Bedroom 4 - Rear - 3.04m max x 3.00m - Located at the rear of the house, sash window over looking the garden, radiator
Family Batroom - Having a white suite comprising "P" shaped bath with Grohe shower over, WC, wash hand basin, tiling to floor and all walls, shaver point, extractor fan, chrome towel rail and window to side.
Second Floor - Stairs rise from first floor landing up to the second floor with skylight, door to eaves storage and door to
Bedroom 2 Suite - 5.82m max inc wards reducing to 2.58 at its smalle - Feature fireplace, built in storage wardrobes, access to loft space, window to front. Door to
Ensuite Luxury Bathroom - A fabulous bathroom with feature freestanding bath and Velux window above, wide shower cubicle with sliding glass screen, pedestal wash hand basin, part tiling to walls, tiled floor and heated towel rail.
Outside - At rear of the property there is a private enclosed, south westerly facing garden. The garden is hard landscaped with decked terrace accessed directly from the kitchen and a further paved patio area beyond. This beautiful entertaining space also benefits from a garden shed, key control roller shutter door to rear and has power and lighting.
General Information - TENURE: We are informed the property is Freehold although we have not seen evidence. Purchasers should check this before proceeding.
SERVICES: We have been advised by the vendor there is mains gas, electric, water and drainage connected to the property. However, this must be checked by your solicitor before exchange of contracts.
RIGHTS OF WAY: The property is sold subject to and with the benefit of, any rights of way, easements, wayleaves, covenants or restrictions etc. as may exist over same whether mentioned herein or not.
COUNCIL TAX: Council Tax is levied by the Local Authority and is understood to lie in Band E.
Brochures
Cape Road, WarwickBrochureCouncil TaxA payment made to your local authority in order to pay for local services like schools, libraries, and refuse collection. The amount you pay depends on the value of the property.Read more about council tax in our glossary page.
Band: E
Cape Road, Warwick
NEAREST STATIONS
Distances are straight line measurements from the centre of the postcode- Warwick Station0.4 miles
- Warwick Parkway Station0.9 miles
- Leamington Spa Station2.3 miles
About the agent
Margetts is a prominent practice of Chartered Surveyors and Estate Agents based in Warwick for over 218 years. We are involved with the sales, letting and management of residential property, as well as undertaking a wide range of agricultural and professional work. Throughout our uninterrupted history we have continued to develop and expand our services in order to provide our clients with the highest standards of professionalism and care. Oliver Thompson heads the Residential Sales an
Industry affiliations



Notes
Staying secure when looking for property
Ensure you're up to date with our latest advice on how to avoid fraud or scams when looking for property online.
Visit our security centre to find out moreDisclaimer - Property reference 33029017. The information displayed about this property comprises a property advertisement. Rightmove.co.uk makes no warranty as to the accuracy or completeness of the advertisement or any linked or associated information, and Rightmove has no control over the content. This property advertisement does not constitute property particulars. The information is provided and maintained by Margetts, Warwick. Please contact the selling agent or developer directly to obtain any information which may be available under the terms of The Energy Performance of Buildings (Certificates and Inspections) (England and Wales) Regulations 2007 or the Home Report if in relation to a residential property in Scotland.
*This is the average speed from the provider with the fastest broadband package available at this postcode. The average speed displayed is based on the download speeds of at least 50% of customers at peak time (8pm to 10pm). Fibre/cable services at the postcode are subject to availability and may differ between properties within a postcode. Speeds can be affected by a range of technical and environmental factors. The speed at the property may be lower than that listed above. You can check the estimated speed and confirm availability to a property prior to purchasing on the broadband provider's website. Providers may increase charges. The information is provided and maintained by Decision Technologies Limited.
**This is indicative only and based on a 2-person household with multiple devices and simultaneous usage. Broadband performance is affected by multiple factors including number of occupants and devices, simultaneous usage, router range etc. For more information speak to your broadband provider.
Map data ©OpenStreetMap contributors.




