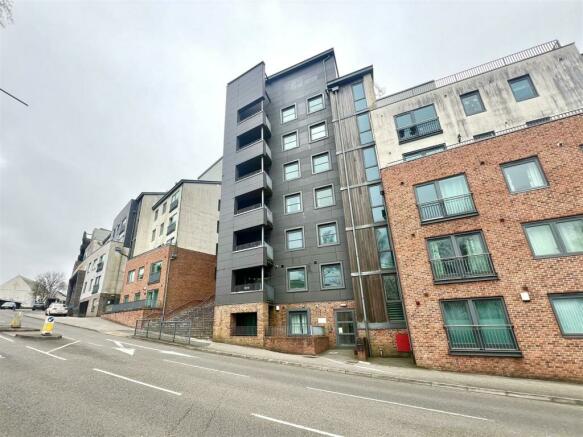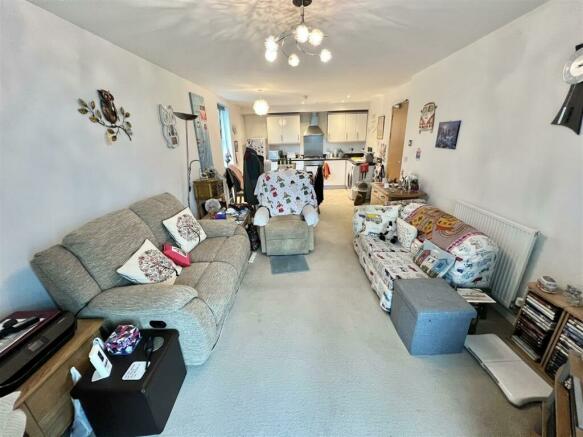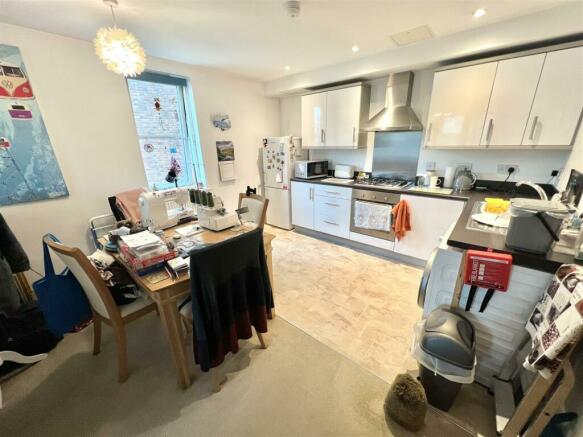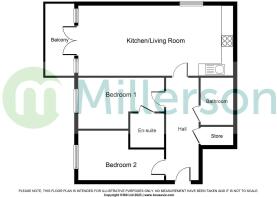
Trinity Street, St. Austell

- PROPERTY TYPE
Apartment
- BEDROOMS
2
- BATHROOMS
2
- SIZE
711 sq ft
66 sq m
Key features
- TWO DOUBLE BEDROOMS
- ONE ALLOCATED PARKING SPACE
- 250 YEAR LEASE FROM NOV 2012
- CONNECTED TO ALL MAIN SERVICES
- LIFT ACCESS TO ALL FLOORS
- SITUATED WITHIN THE REGENERATED PART OF ST AUSTELL TOWN CENTRE
- COMMUNAL ROOF TERRACE
- MOVE IN READY CONDITION
- ENSUITE TO MASTER
- BALCONY
Description
Property Description - Millerson Estate Agents are proud to bring this two double bedroom apartment, situated on the second floor of Trelawny House which is in the recently regenerated part of St Austell town, to the market. The apartment complex, which was built in approximately 2012, benefits from having an internal lift with direct access to the parking, secure door entry systems and a communal roof terrace to enjoy the Cornish summer sun from. The apartment itself has two double bedrooms, one with an en-suite, family bathroom and open plan kitchen/diner/lounge with a timber balcony leading off. The property would be ideal for first time buyers or as a rental investment with an expected yield of 6.9%. The apartment is connected to all mains services and falls within Council Tax Band B. Viewings are strictly by appointment only and are recommended to appreciate all that there is to offer. Further information and lease information below.
Location - The property is located within the regenerated part of St Austell town, completed in 2012, and is within walking distance of shops, coffee houses, restaurants and the local leisure centre. In addition it has a bus stop situated directly outside providing travel in and around the county. Furthermore St Austell has a mainline railway station providing direct access to London Paddington and Penzance. The picturesque harbour at Charlestown is only a short drive and has been used as the setting for numerous period dramas and films including The Eagle Has Landed, Mansfield Park and Poldark, and remains popular due to the fabulous setting and quality dining. The area is also home to the breath-taking Lost Gardens of Heligan and of course the world famous Eden Project.
The Accommodation Comprises - (All dimensions are approximate)
Entrance Hallway - Skimmed ceiling. Thermostat control. Heat sensor. Phone entry system. Radiator. Ample power sockets. Carpeted flooring. Skirting. Doors leading to:
Kitchen / Diner / Lounge - 7.81m x 3.47m (25'7" x 11'4") - Kitchen / Diner
Skimmed ceiling. Recessed spotlights. Heat sensor. Double glazed window to the side aspect. Range of wall and base fitted units with roll edge worksurfaces and stainless-steel sink with drainer and mixer tap. Integrated four ring gas hob with stainless steel splash-back with extractor hood above and built in oven below. Space for freestanding fridge/freezer and washing machine – the current white goods will be included in the sale. Ample power sockets. Radiator. Vinyl flooring. Skirting.
Lounge
TV and Broadband connection points. Ample power sockets. Radiator. Carpeted flooring. Skirting. UPVC Double glazed patio doors leading on to the balcony which is due to be replaced shortly as part of the scheduled maintenance works.
Bathroom - 2.08m x 1.78m (6'9" x 5'10") - Skimmed ceiling. Recessed spotlights. Extractor fan. Tiled bath with mains fed shower over. Wash basin with tiled splash-back and mixer tap. W/C with push flush. Radiator. Vinyl flooring. Skirting.
Airing Cupboard - Skimmed ceiling. Baxi combination boiler. Consumer unit housed. Gas meter housed. Carpeted flooring 1.73m x 0.97m
Bedroom One - 4.34m x 2.60m (14'2" x 8'6") - Maximum measurements taken. Double glazed window to the front aspect. Skimmed ceiling. Ample power sockets. Radiator. TV connection point. Carpeted flooring. Skirting.
Bedroom One Ensuite - 1.81m x 1.58m (5'11" x 5'2") - Skimmed ceiling. Extractor fan. Recessed spotlights. Corner walk in tiled shower cubicle with assistance handle. Wash basin with tiled splash-back and mixer tap. W/C with mixer tap. Radiator. Vinyl flooring. Skirting.
Bedroom Two - 4.39m x 2.53m (14'4" x 8'3") - Maximum measurements taken. Double glazed window to the front aspect. Skimmed ceiling. Ample power sockets. Radiator. Carpeted flooring. Skirting.
Balcony - 3.41m x 1.32m (11'2" x 4'3") - From the living room there are double glazed patio doors which lead out on to the timber decked balcony which is sizeable enough for a small bistro set.
Services - The property is connected to mains gas, water, electricity, and drainage with the boiler being serviced yearly and supporting documentation available. The apartment falls within Council Tax Band B. There is monthly service charge of £179.37 per month payable to Plymouth Block Management which includes the buildings insurance and a yearly ground rent of £323.52 payable to Home Ground. There is a lease of 250 years from November 2012.
Parking - The property has one allocated parking space which is clearly identifiable and accessed directly from the internal lift. The car park is specifically for residents only.
Agents Note - Subject to obtaining relevant permission from the management company pets are acceptable. The property cannot be used as a holiday let but can be used for long term tenancies.
Directions - From our office walk through the main high street to the end and follow the road as it bears around to the left hand side following alongside the row of shops. Continue down past the cinema and the apartment block will be located shortly on your left hand side and identifiable with a 'Trelawny House' plaque. A member of the Millerson team will be there to meet you.
Brochures
Trinity Street, St. AustellBrochure- COUNCIL TAXA payment made to your local authority in order to pay for local services like schools, libraries, and refuse collection. The amount you pay depends on the value of the property.Read more about council Tax in our glossary page.
- Band: B
- PARKINGDetails of how and where vehicles can be parked, and any associated costs.Read more about parking in our glossary page.
- Yes
- GARDENA property has access to an outdoor space, which could be private or shared.
- Yes
- ACCESSIBILITYHow a property has been adapted to meet the needs of vulnerable or disabled individuals.Read more about accessibility in our glossary page.
- Ask agent
Trinity Street, St. Austell
NEAREST STATIONS
Distances are straight line measurements from the centre of the postcode- St. Austell Station0.3 miles
- Par Station4.2 miles
- Luxulyan Station4.2 miles
About the agent
A little about us
The friendly and hardworking St Austell team cover a wide and diverse marketplace in areas ranging from quiet rural hamlets, family homes in central St Austell to picturesque fishing harbours. The St Austell team have enthusiasm and drive combined with many years of experience of selling property in St Austell. Their service speaks for itself as they have just won, for the second consecutive year running, the number one es
Notes
Staying secure when looking for property
Ensure you're up to date with our latest advice on how to avoid fraud or scams when looking for property online.
Visit our security centre to find out moreDisclaimer - Property reference 33033398. The information displayed about this property comprises a property advertisement. Rightmove.co.uk makes no warranty as to the accuracy or completeness of the advertisement or any linked or associated information, and Rightmove has no control over the content. This property advertisement does not constitute property particulars. The information is provided and maintained by Millerson, St. Austell. Please contact the selling agent or developer directly to obtain any information which may be available under the terms of The Energy Performance of Buildings (Certificates and Inspections) (England and Wales) Regulations 2007 or the Home Report if in relation to a residential property in Scotland.
*This is the average speed from the provider with the fastest broadband package available at this postcode. The average speed displayed is based on the download speeds of at least 50% of customers at peak time (8pm to 10pm). Fibre/cable services at the postcode are subject to availability and may differ between properties within a postcode. Speeds can be affected by a range of technical and environmental factors. The speed at the property may be lower than that listed above. You can check the estimated speed and confirm availability to a property prior to purchasing on the broadband provider's website. Providers may increase charges. The information is provided and maintained by Decision Technologies Limited. **This is indicative only and based on a 2-person household with multiple devices and simultaneous usage. Broadband performance is affected by multiple factors including number of occupants and devices, simultaneous usage, router range etc. For more information speak to your broadband provider.
Map data ©OpenStreetMap contributors.





