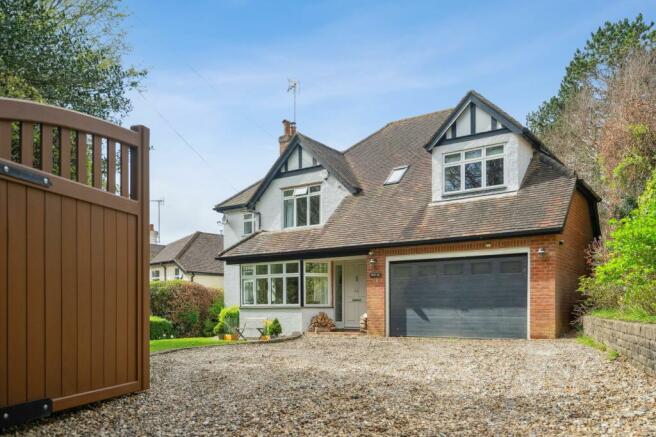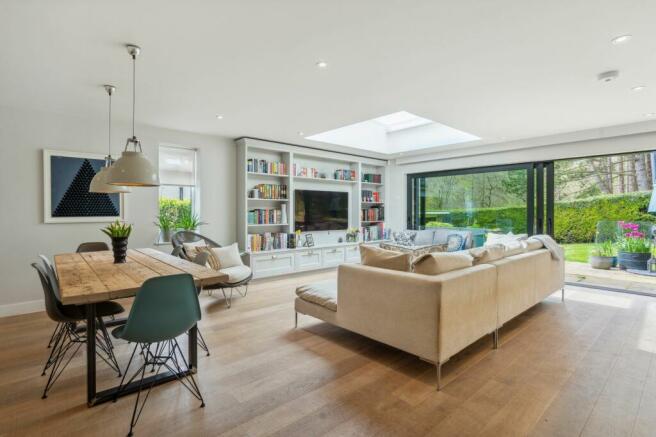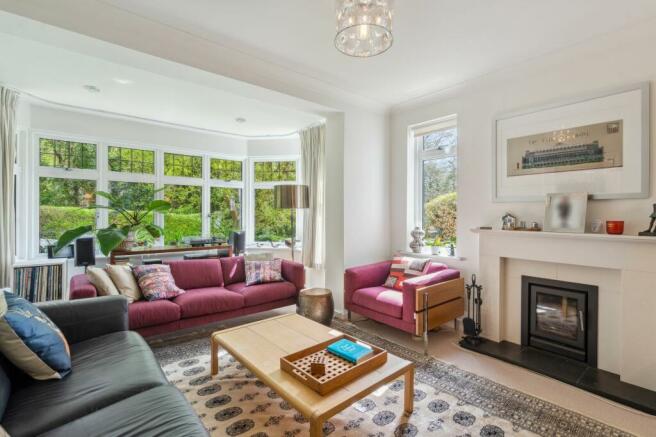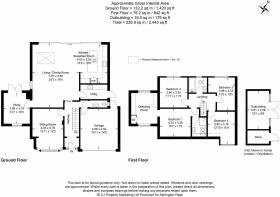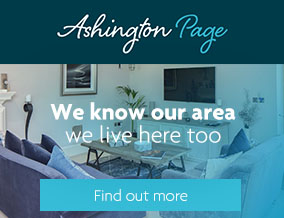
Kingswood Road, Penn, HP10

- PROPERTY TYPE
Detached
- BEDROOMS
4
- BATHROOMS
2
- SIZE
2,265 sq ft
210 sq m
- TENUREDescribes how you own a property. There are different types of tenure - freehold, leasehold, and commonhold.Read more about tenure in our glossary page.
Freehold
Key features
- Quiet No Through Road And Withing Walking Distance Of Large Ancient Woodlands
- Excellent Catchment for Tylers Green First & Middle Schools and Grammar Schools
- Contemporary Detached Family Home With 1930's Period Features
- A Wow Of A Living/Dining Room Open To The Kitchen/Breakfast Room, Flooded In Natural Light
- Custom Built Kitchen By Top Notch Design With A Range Of Built In Appliances
- Principle Bedroom With Modern En Suite Shower And Dressing Room With Fitted Units
- 3 Further Bedrooms and Modern Family Bathroom
- Renovated And Extended in 2018
Description
A STRIKING DETACHED CONTEMPORARY FAMILY HOME, RENOVATED AND EXTENDED IN RECENT YEARS AND STILL RETAINING MANY OF ITS ORIGINAL 1930’S PERIOD FEATURES. WELL SET BACK FROM A QUIET NO THROUGH ROAD AND IN A GOOD PLOT THE PROPERTY IS PERFECT FOR FAMILIES AND DOG WALKERS AS PROTECTED ANCIENT WOODLAND KNOWN AS KINGS WOOD IS WITHIN WALKING DISTANCE. EXCELLENT CATCHMENT FOR TYLERS GREEN FIRST AND MIDDLE SCHOOLS AND FOR GRAMMAR SCHOOLS, ROYAL GRAMMAR SCHOOL AND JOHN HAMPDEN FOR BOYS AND WYCOMBE HIGH AND BEACONSFIELD HIGH FOR GIRLS.
Electrically operated double wooden gates with a video entry phone lead to a sweeping gravel driveway with parking for up to 4 cars. The entrance hall leads to the Sitting Room which has a wide bay window and a wood burning stove with an elegant white stone surround.
The Living/Dining and Kitchen/Breakfast Room is one “WOW” of a large open space, flooded with natural light as a result of a large double glazed roof light (with a remote controlled blind) plus a “wall” of contemporary sliding patio doors. There is a light solid wood floor throughout this area and in the living area there is an impressive custom made built in media unit with space for a large wall mounted tv, and a range of shelving and storage drawers. There is a door to the study which has double glazed french doors to the rear garden.
The Kitchen/Breakfast area was created and fitted by the local company Top Notch Designs. There are custom built units with tall cabinets (one with 4 pull out racks), ample drawers, a sink unit with a Quooker hot water tap and the island unit has an integrated Neff induction hob with an extractor above, a breakfast bar area and built in storage cupboards. Other integrated Neff appliances include a double oven, a single oven/microwave and a dishwasher. Liebherr built in tall fridge and separate freezer.
The Utility room is well equipped with matching cabinets and drawers, sink unit and space and plumbing for a washing machine and separate tumble dryer. Fitted coats rack with shoe storage. A lobby area leads to a cloakroom and the garage.
On the first floor the Principle Bedroom benefits from a modern en suite shower room and a large dressing room which has been well fitted out along 2 walls and there is an adjoining cupboard with a modern hot water cylinder. There are 3 further good sized bedrooms and a modern family bathroom. The loft has a ladder, light and is part boarded.
The garage has an electric remote controlled up and over door and houses the Solis System Solar battery. There are eight solar panels on the roof with a 3.5KW system size. There is also a modern gas fired boiler and water softener.
Outside the rear garden has been designed to make the most of the better weather. There a wide patio with at one end an area perfect for a BBQ and 2 raised planters (which have electric lighting) flank wide steps down to a good expanse of lawn. In one corner is Garden Room which has light, power and ethernet cabling and there is an adjoining storeroom.
Freehold
EPC Rating C
Council Tax Band G
EPC Rating: C
Parking - Garage
Parking - Driveway
Brochures
Brochure 1Council TaxA payment made to your local authority in order to pay for local services like schools, libraries, and refuse collection. The amount you pay depends on the value of the property.Read more about council tax in our glossary page.
Band: G
Kingswood Road, Penn, HP10
NEAREST STATIONS
Distances are straight line measurements from the centre of the postcode- High Wycombe Station1.6 miles
- Beaconsfield Station3.6 miles
- Bourne End Station4.4 miles
About the agent
The pro-active property professionals and lettings specialists who put your interests first.
In the turbulent and challenging process of buying and selling your home we aim to be your trusted advisors leading you through the whole moving process.
As Independent Beaconsfield Estate Agents, we care passionately about the people and property in this beautiful area of Buckinghamshire. Owned by Gareth Ashington, who has worked in Beaconsfield for 25 years, we are committed to being the
Industry affiliations



Notes
Staying secure when looking for property
Ensure you're up to date with our latest advice on how to avoid fraud or scams when looking for property online.
Visit our security centre to find out moreDisclaimer - Property reference a2e118ae-e92a-4f5a-9074-577b5d90275a. The information displayed about this property comprises a property advertisement. Rightmove.co.uk makes no warranty as to the accuracy or completeness of the advertisement or any linked or associated information, and Rightmove has no control over the content. This property advertisement does not constitute property particulars. The information is provided and maintained by Ashington Page, Beaconsfield. Please contact the selling agent or developer directly to obtain any information which may be available under the terms of The Energy Performance of Buildings (Certificates and Inspections) (England and Wales) Regulations 2007 or the Home Report if in relation to a residential property in Scotland.
*This is the average speed from the provider with the fastest broadband package available at this postcode. The average speed displayed is based on the download speeds of at least 50% of customers at peak time (8pm to 10pm). Fibre/cable services at the postcode are subject to availability and may differ between properties within a postcode. Speeds can be affected by a range of technical and environmental factors. The speed at the property may be lower than that listed above. You can check the estimated speed and confirm availability to a property prior to purchasing on the broadband provider's website. Providers may increase charges. The information is provided and maintained by Decision Technologies Limited.
**This is indicative only and based on a 2-person household with multiple devices and simultaneous usage. Broadband performance is affected by multiple factors including number of occupants and devices, simultaneous usage, router range etc. For more information speak to your broadband provider.
Map data ©OpenStreetMap contributors.
