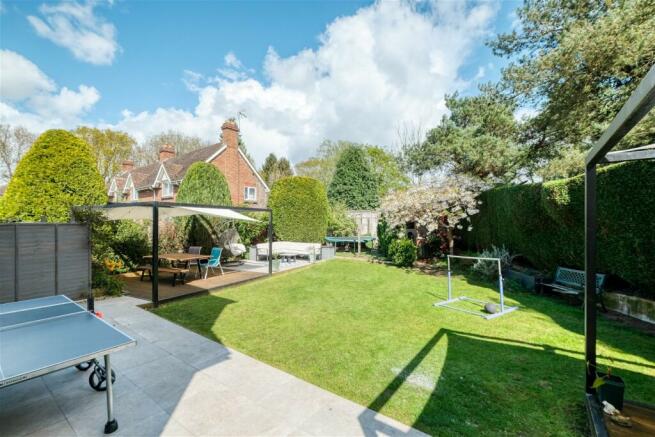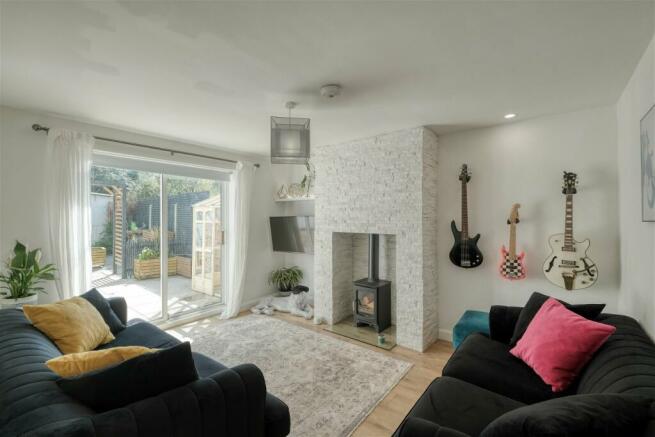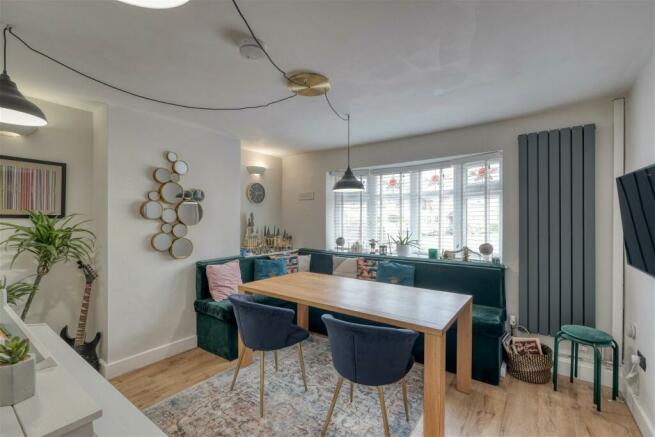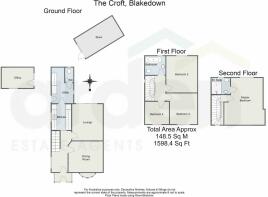
The Croft, Blakedown, Kidderminster, DY10 3JP

- PROPERTY TYPE
Semi-Detached
- BEDROOMS
4
- BATHROOMS
2
- SIZE
1,598 sq ft
148 sq m
- TENUREDescribes how you own a property. There are different types of tenure - freehold, leasehold, and commonhold.Read more about tenure in our glossary page.
Freehold
Key features
- Fully Modernised and Immaculately Presented
- Four Bedrooms
- Family Bathroom and En-suite
- Two Reception Rooms
- Kitchen with Separate Utility Room and Downstairs WC
- Delightful Grounds
- Outbuilding Currently Used as Home Office
- Driveway Providing Off-Road Parking for Several Vehicles
- Positioned on a Corner Plot in a Cul-De-Sac
- Sought after Village of Blakedown
Description
Renovated throughout by the current vendors, a beautifully presented and extended four bedroom semi-detached property, positioned on a corner plot in quiet cul-de-sac, in the sought after village of Blakedown. This deceptively spacious family home is offered with two reception rooms, well-appointed kitchen with separate utility room and downstairs wc, en-suite to the master bedroom and modern family bathroom. In addition, this residence enjoys delightful grounds, external storage, office outbuilding and driveway providing off-road parking for several vehicles.
The residence is approached via pebbled driveway with gated side access.
Once inside, the entrance hallway provides doors through to the dining room with bay window and bench seating accommodating clever storage underneath, with further door through to the good-sized lounge with log burning stove and sliding doors to the rear garden. The stunning and newly fitted handless kitchen located at the rear of the property, complete with integrated induction hob, extractor, oven, combi microwave/oven and hot water tap. Adjoining the kitchen is the utility with space for fridge/freezer, washing machine, tumble dryer and convenient downstairs WC.
Stairs to the first floor landing has doors to double bedrooms two and three, complete with fitted wardrobes. Further doors lead to bedroom four and refitted modern family bathroom with shower over bathtub.
Stairs ascending to the second floor leads to the sumptuous master bedroom, boasting it's own en-suite shower room, fitted wardrobes and eaves storage. This contemporary master suite also benefits from a 3-panel floor to ceiling window, enabling occupants to enjoy the view of the pleasant rear courtyard.
Externally, the property enjoys a delightful rear courtyard with a modern design and planters. In addition, there is a substantial side garden with paved patio, two decked terraces, further good-sized lawn and mature boarders to fenced boundaries.
The former garage is currently now used as a external store, with an additional insulated outbuilding used as a home office.
Blakedown has an excellent primary school, good public houses and a post office, the village also benefits from a train station with a regular service to Worcester or Birmingham, in easy reach to the larger towns of Kidderminster and Stourbridge as well as having easy access to the M5.
Room Dimensions:
Store - 4.89m x 2.43m (16'0" x 7'11")
Office - 3.54m x 2.27m (11'7" x 7'5")
Dining Room - 3.81m x 3.43m (12'6" x 11'3") max
Lounge - 4.03m x 3.4m (13'2" x 11'1")
Kitchen - 2.88m x 2.14m (9'5" x 7'0")
Utility Room - 3.59m x 2.41m (11'9" x 7'10") max
WC - 1.62m x 0.91m (5'3" x 2'11")
Stairs To First Floor Landing
Bedroom 2 - 4.04m x 3.43m (13'3" x 11'3")
Bedroom 3 - 3.44m x 3.42m (11'3" x 11'2") max
Bedroom 4 - 2.66m x 2.49m (8'8" x 8'2")
Bathroom - 2.08m x 2.08m (6'9" x 6'9")
Stairs To Second Floor Landing
Master Bedroom - 4.48m x 5.05m (14'8" x 16'6") max
Ensuite - 2.06m x 1.8m (6'9" x 5'10")
Energy performance certificate - ask agent
Council TaxA payment made to your local authority in order to pay for local services like schools, libraries, and refuse collection. The amount you pay depends on the value of the property.Read more about council tax in our glossary page.
Band: D
The Croft, Blakedown, Kidderminster, DY10 3JP
NEAREST STATIONS
Distances are straight line measurements from the centre of the postcode- Blakedown Station0.1 miles
- Hagley Station1.6 miles
- Kidderminster Station3.1 miles
About the agent
Creating Memories since 2010.
Are you thinking about selling your property? If so, then feel free to get in touch for an informal discussion about the next steps or anything you may wish to ask or discuss.
You may be surprised with what we offer or can do for you. With creativity as our focal point, our mission is to make your life easier.
Having sold more than 6000 properties locally and with a 5-star Trustpilot rating, you can be assured that
Notes
Staying secure when looking for property
Ensure you're up to date with our latest advice on how to avoid fraud or scams when looking for property online.
Visit our security centre to find out moreDisclaimer - Property reference S926751. The information displayed about this property comprises a property advertisement. Rightmove.co.uk makes no warranty as to the accuracy or completeness of the advertisement or any linked or associated information, and Rightmove has no control over the content. This property advertisement does not constitute property particulars. The information is provided and maintained by Arden Estates, Bromsgrove. Please contact the selling agent or developer directly to obtain any information which may be available under the terms of The Energy Performance of Buildings (Certificates and Inspections) (England and Wales) Regulations 2007 or the Home Report if in relation to a residential property in Scotland.
*This is the average speed from the provider with the fastest broadband package available at this postcode. The average speed displayed is based on the download speeds of at least 50% of customers at peak time (8pm to 10pm). Fibre/cable services at the postcode are subject to availability and may differ between properties within a postcode. Speeds can be affected by a range of technical and environmental factors. The speed at the property may be lower than that listed above. You can check the estimated speed and confirm availability to a property prior to purchasing on the broadband provider's website. Providers may increase charges. The information is provided and maintained by Decision Technologies Limited.
**This is indicative only and based on a 2-person household with multiple devices and simultaneous usage. Broadband performance is affected by multiple factors including number of occupants and devices, simultaneous usage, router range etc. For more information speak to your broadband provider.
Map data ©OpenStreetMap contributors.





