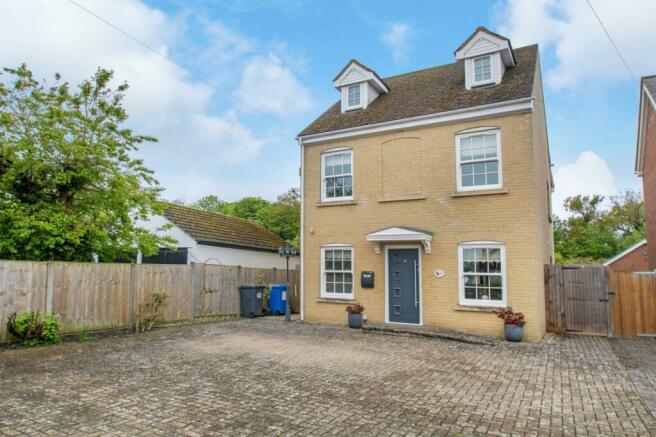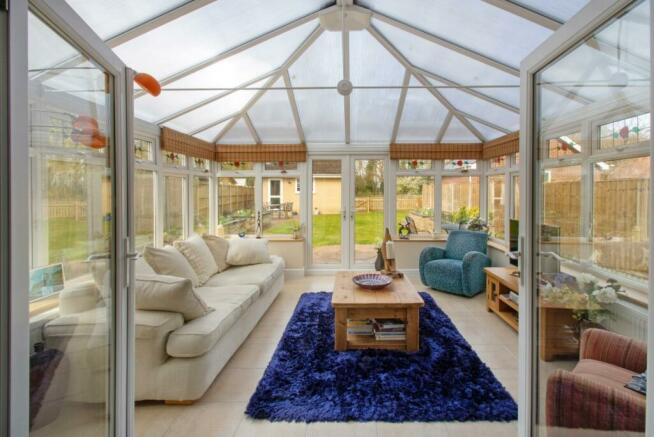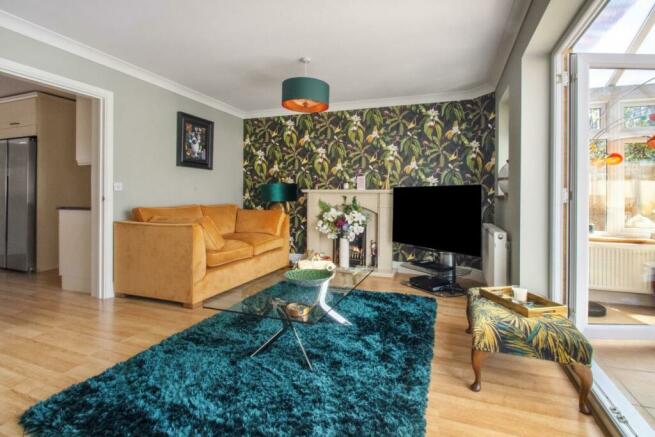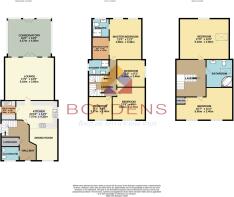Long Melford

- PROPERTY TYPE
Town House
- BEDROOMS
6
- BATHROOMS
3
- SIZE
Ask agent
- TENUREDescribes how you own a property. There are different types of tenure - freehold, leasehold, and commonhold.Read more about tenure in our glossary page.
Freehold
Key features
- Modern Detached Property
- Six Bedrooms
- Impressive Kitchen/Diner
- Expansive Outdoor Space
- Double Garage
- Stunning Village Location
- Council Tax Band E
- EPC - C
Description
As you enter, you're greeted by a sense of warmth and elegance, with each room meticulously designed to elevate your living experience the stunning kitchen, leading seamlessly leads to the dining room, sets the stage for culinary delights and intimate gatherings.
The lounge, adorned with exquisite decor, offers a tranquil retreat, perfect for relaxation or entertaining guests. With its panoramic views of the surrounding gardens, step into the lovely conservatory, a sunlit sanctuary that beckons you to immerse yourself in the beauty of nature. From here, you can access the sprawling garden, where the afternoon sun bathes the landscape in a golden glow. Imagine leisurely afternoons spent basking in the sunshine, surrounded by lush greenery and fragrant blooms.
The bedrooms are nothing short of breath taking, providing a serene oasis to unwind and rejuvenate the master bedroom offers a recently installed en-suite shower room, there is also a new family shower room that exudes modern sophistication and a further family bathroom on the third floor.
For the discerning homeowner, the double garage and ample parking ensure convenience and ease of access. But the true jewel of this property lies in its expansive 0.7-acre land, a verdant expanse that extends from the rear of the property. Here, a charming gin bar awaits, offering the perfect setting for al fresco cocktails and gatherings under the stars.
Multiple sheds provide ample storage for all your outdoor essentials, while the expansive grounds offer endless possibilities for outdoor activities and entertainment. Whether it's hosting barbecues, family reunions, or simply enjoying the tranquillity of rural living, this property offers a lifestyle of unparalleled luxury and leisure.
In summary, this outstanding family property is more than just a house—it's a sanctuary where cherished memories are made, and dreams are realized. With its exquisite design, breath taking views, and expansive grounds, it's the perfect place to call home
Special Note: Under the Estate Agents Act 1979, notice is hereby given under Section 21 - A personal interest exists (a business associate or relative of the Partners or employee of Messrs Boydens).
Entrance Hallway: A spacious inviting area with a large walk-in closet/storage cupboard and, staircase to the first floor.
Cloakroom: Fitted storage cupboards, mirror, attractive tiling, WC, wash hand basin, and heated towel rail.
Kitchen/Dining Room: 24’10” x 14’2” narrowing to 9’4” An exceptional space divided into two distinct areas, the kitchen area has an extensive range of attractive modern units with thick granite worktops incorporating a stainless steel sink unit, matching island unit/breakfast bar deep pan drawers. Integrated appliances include an electric double oven and five-ring gas hob with extractor fan over, fridge/freezer, and dishwasher. Space for American-style fridge/freezer, dining area offers window to front aspect with door to:
Utility Room: 8’0” x 4’0” A very useful room with a door to the side garden, fitted storage cupboards, granite worktops, and an inset stainless
steel sink unit with mixer tap over. Plumbing for washing machine, space for tumble dryer.
Lounge: 17’0” x 12’0 The stunning lounge showcases a captivating bird feature wallpaper, bathed in lovely natural light. With a cosy fireplace and doors leading to the conservatory, it's the perfect space to relax and enjoy tranquil moments
Conservatory:15' x 14’9 This lovely room extends into the garden, offering a beautiful space to relax, read, and soak in the garden's ambiance. It's an absolute gem, providing a tranquil retreat to enjoy the outdoors in comfort and style, with double doors opening onto the garden
First Floor:
Landing: Staircase to second floor and doors to:
Bedroom 1: 12’0 x 11’2 This delightful bedroom offers charming views of the garden and field. It's elegantly finished with a door leading to a dressing area and another to the recently refurbished ensuite shower room, complete with fitted units
Dressing area: 6’0” x 5’0 With “his and hers” built-in double wardrobes. Door to:
En-Suite: Modern suite with a large double shower cubicle, WC and wash hand basin, useful storage cupboards, and heated towel rail.
Bedroom: 12’ x 8’1 Lovely fresh room with window to side aspect.
Bedroom: 12’6” x 9’1 Sash window to front aspect
Bedroom: 9’1” x 8’1 Sash window to front aspect and currently utilized as a useful office.
Shower Room: The newly installed shower room features a spacious walk-in shower, wash hand basin and WC. With a sleek modern black towel rail and fitted units, it exudes elegance and functionality, providing a truly stunning bathing experience.
Second floor:
Landing: A spacious area with access to loft and storage cupboard and doors to:
Bedroom 5: 17’0” x 12’0 With a high vaulted ceiling and lovely views over gardens and fields.
Bedroom 6: 18’7” x 11’2” A generous double bedroom with useful eaves storage cupboards and linen cupboard.
Family Bathroom: With a large deep corner bath including a shower attachment. WC and wash hand basin with storage below and fitted mirror over and heated towel rail.
Outside
To the front of the property is ample OFF-ROAD PARKING for an extensive number of vehicles with a drive that runs to the rear of the house, further parking, vehicular access to the field, and:
DOUBLE GARAGE: Remote-controlled electric door, light and power connected, and personal door to side, the grounds are without doubt one of the property’s wonderful features, enjoying the afternoon/evening sun, they are divided into two distinct areas to include the more formal garden immediately behind the house that includes well placed raised planters, open expanses of lawn and patio areas. The second part of the garden could be utilized offering many different uses if required and is currently finished in a “parkland” style to incorporate wide expanses of lawn, established trees, the gardens back onto woodland, and the grounds of Kentwell Hall.
In all about 0.70 acres.
CONSUMER PROTECTION FROM UNFAIR TRADING REGS INFORMATION :
Freehold
Council Tax E
Double Garage And Ample Of Driveway Parking
Mains Water & Electric
Sewage Mains
Gas Central Heating
Low Risk of Flooding & Surface Water
Broadband Fibre
Council TaxA payment made to your local authority in order to pay for local services like schools, libraries, and refuse collection. The amount you pay depends on the value of the property.Read more about council tax in our glossary page.
Band: E
Long Melford
NEAREST STATIONS
Distances are straight line measurements from the centre of the postcode- Sudbury Station3.8 miles
About the agent
Welcome to Boydens Sudbury Branch.
We are here to support you on every stage of your home moving journey. As a family business with its roots in the 1960’s, Boydens today is a team of committed professionals who work to deliver an exceptional service in the Sudbury area.
Rely on us for straight-forward advice on all aspects of your property moving journey, whether selling or letting, we have the answers.
We know the areas you want to live in as we live there ourselves, so yo
Industry affiliations


Notes
Staying secure when looking for property
Ensure you're up to date with our latest advice on how to avoid fraud or scams when looking for property online.
Visit our security centre to find out moreDisclaimer - Property reference 2691691. The information displayed about this property comprises a property advertisement. Rightmove.co.uk makes no warranty as to the accuracy or completeness of the advertisement or any linked or associated information, and Rightmove has no control over the content. This property advertisement does not constitute property particulars. The information is provided and maintained by Boydens, Sudbury. Please contact the selling agent or developer directly to obtain any information which may be available under the terms of The Energy Performance of Buildings (Certificates and Inspections) (England and Wales) Regulations 2007 or the Home Report if in relation to a residential property in Scotland.
*This is the average speed from the provider with the fastest broadband package available at this postcode. The average speed displayed is based on the download speeds of at least 50% of customers at peak time (8pm to 10pm). Fibre/cable services at the postcode are subject to availability and may differ between properties within a postcode. Speeds can be affected by a range of technical and environmental factors. The speed at the property may be lower than that listed above. You can check the estimated speed and confirm availability to a property prior to purchasing on the broadband provider's website. Providers may increase charges. The information is provided and maintained by Decision Technologies Limited.
**This is indicative only and based on a 2-person household with multiple devices and simultaneous usage. Broadband performance is affected by multiple factors including number of occupants and devices, simultaneous usage, router range etc. For more information speak to your broadband provider.
Map data ©OpenStreetMap contributors.




