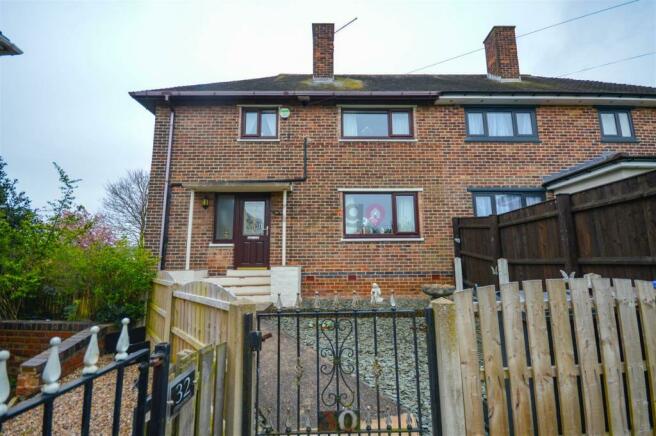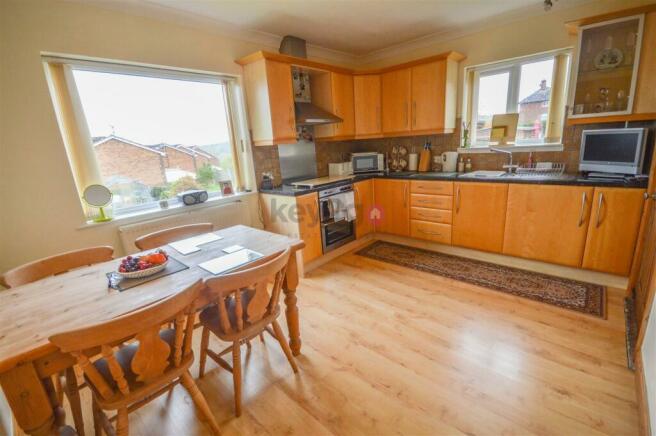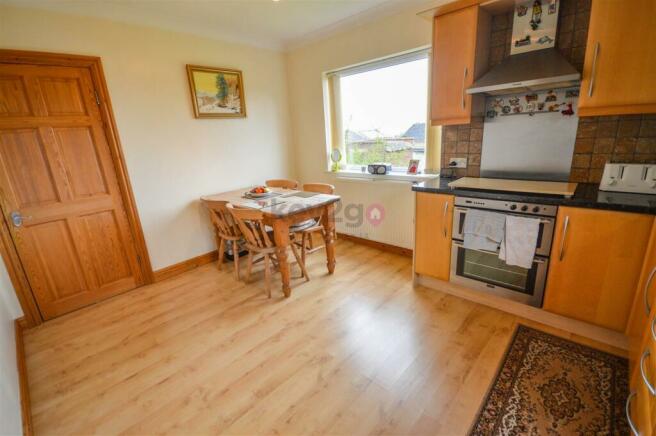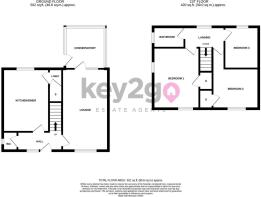
Cotleigh Crescent, Sheffield. S12

- PROPERTY TYPE
Semi-Detached
- BEDROOMS
3
- BATHROOMS
1
- SIZE
Ask agent
- TENUREDescribes how you own a property. There are different types of tenure - freehold, leasehold, and commonhold.Read more about tenure in our glossary page.
Freehold
Key features
- TUCKED INTO A CORNER
- LARGER THAN AVERAGE PLOT TO THE REAR
- GOOD SIZED
- THREE BEDROOMS
- IMMACULATELY PRESENTED
- READY TO MOVE INTO
- DOWNSTAIRS WC
- CONSERVATORY
- CLOSE TO SHOPS AND TRAM
- PERFECT FOR FIRST TIME BUYERS OR FAMILIES ALIKE!!
Description
Summary - A fantastic opportunity to purchase this ready to move into and good sized three bedroom semi-detached property which is tucked into a corner with a larger than average plot to the rear. Being immaculately presented and having a downstairs WC and conservatory. The property is well positioned for local amenities and is on the door step to main public transport links. With good road networks to Sheffield City Centre and a within close proximity to a choice of local schools. Ideal for a first time buyer or small families alike!
Hallway - Enter via a composite door into the hallway with neutral decor and carpeted flooring. Ceiling light, radiator and stair rise to the first floor. Doors to the kitchen, downstairs Wc and lounge.
Kitchen/Diner - 3.1 x 4.0 (10'2" x 13'1") - Having wall and base units, contrasting worktops and tiled splash backs. Stainless steel sink with a drainer and mixer tap. Double oven, hob and extractor fan. Under counter space for a washing machine. Two ceiling lights, radiator and two windows. Laminate flooring and door to the rear lobby which gives access to the rear garden and under stairs storage cupboard.
Downstairs Wc - 0.99 x 1.14 (3'2" x 3'8") - Having a low flush WC and laminate flooring. Ceiling light, radiator obscure glass window.
Lounge - 3.1 x 5.5 (10'2" x 18'0") - A bright reception room with a feature wallpapered chimney breast, carpeted flooring and a fireplace. Two ceiling lights, radiator and window to the front. Door to the conservatory.
Conservatory - 2.7 x 2.82 (8'10" x 9'3") - Having carpeted flooring, wall strip light and door to the garden.
Stairs/Landing - A carpeted stair rise to the first floor landing with access to the loft, window and radiator. Doors to the three bedrooms and bathroom.
Bedroom One - 3.1 x 4.0 (10'2" x 13'1") - A generous sized double bedroom with part painted walls, carpeted flooring and a storage cupboard. Ceiling light, radiator and two windows with open views.
Bedroom Two - 3.18 x 4.0 (10'5" x 13'1") - A second double bedroom with neutral decor, carpeted flooring and a cupboard housing the boiler. Ceiling light, radiator and window to the front.
Bedroom Three - 2.3 x 2.8 (7'6" x 9'2") - A third single bedroom with painted walls and carpeted flooring. Ceiling light, radiator and window to the rear.
Bathroom - 2.1 x 1.4 (6'10" x 4'7") - Having a bath with an overhead electric shower, wash basin and close coupled WC. Spotlighting, radiator and obscure glass window. Fully tiled walls and tiled flooring.
Outside - To the front of the property is a path to the front door, side and rear. Slate chippings and fencing.
To the rear of the property is a larger than average, enclosed and private rear garden which boasts masses of potential. Having a lawn area, plants and shrubbery. Freenhouse, brick built greenhouse and shed.
Property Details - - FREEHOLD
- FULLY UPVC DOUBLE GLAZED
- GAS CENTRAL HEATING
- COMBI BOILER
- COUNCIL TAX BAND A
Brochures
Cotleigh Crescent, Sheffield. S12BrochureEnergy performance certificate - ask agent
Council TaxA payment made to your local authority in order to pay for local services like schools, libraries, and refuse collection. The amount you pay depends on the value of the property.Read more about council tax in our glossary page.
Band: A
Cotleigh Crescent, Sheffield. S12
NEAREST STATIONS
Distances are straight line measurements from the centre of the postcode- Hackenthorpe Tram Stop0.2 miles
- Donetsk Tram Stop0.4 miles
- Birley Moor Road Tram Stop0.6 miles
About the agent
Big on service. Small on fees. Here at Key2go Estate & Letting Agents, we pride ourselves on offering excellent customer service and dynamic property marketing.
With a clear, no-nonsense fee structure, we're a family-run business that cares and have always aimed to take the stress out of selling or letting your property. Our company strives to provide the best possible service from start to finish.
Industry affiliations

Notes
Staying secure when looking for property
Ensure you're up to date with our latest advice on how to avoid fraud or scams when looking for property online.
Visit our security centre to find out moreDisclaimer - Property reference 33040022. The information displayed about this property comprises a property advertisement. Rightmove.co.uk makes no warranty as to the accuracy or completeness of the advertisement or any linked or associated information, and Rightmove has no control over the content. This property advertisement does not constitute property particulars. The information is provided and maintained by Key2go Estate & Letting Agents Ltd, Sheffield. Please contact the selling agent or developer directly to obtain any information which may be available under the terms of The Energy Performance of Buildings (Certificates and Inspections) (England and Wales) Regulations 2007 or the Home Report if in relation to a residential property in Scotland.
*This is the average speed from the provider with the fastest broadband package available at this postcode. The average speed displayed is based on the download speeds of at least 50% of customers at peak time (8pm to 10pm). Fibre/cable services at the postcode are subject to availability and may differ between properties within a postcode. Speeds can be affected by a range of technical and environmental factors. The speed at the property may be lower than that listed above. You can check the estimated speed and confirm availability to a property prior to purchasing on the broadband provider's website. Providers may increase charges. The information is provided and maintained by Decision Technologies Limited.
**This is indicative only and based on a 2-person household with multiple devices and simultaneous usage. Broadband performance is affected by multiple factors including number of occupants and devices, simultaneous usage, router range etc. For more information speak to your broadband provider.
Map data ©OpenStreetMap contributors.





