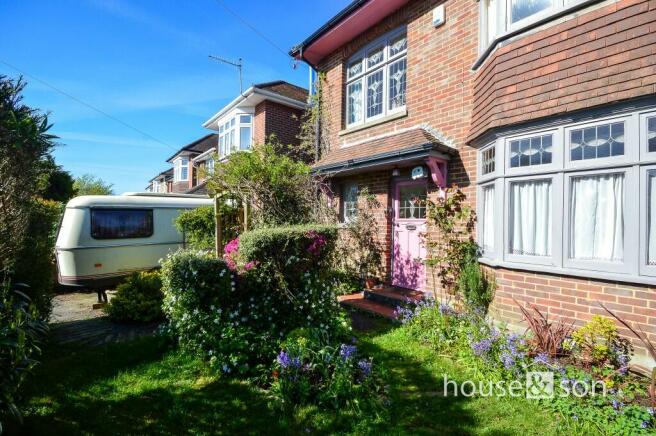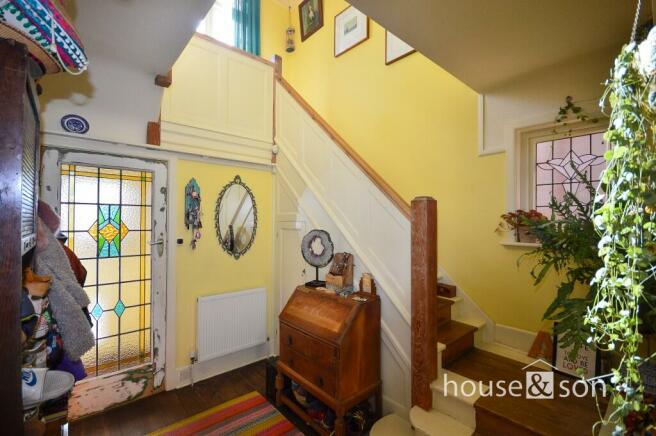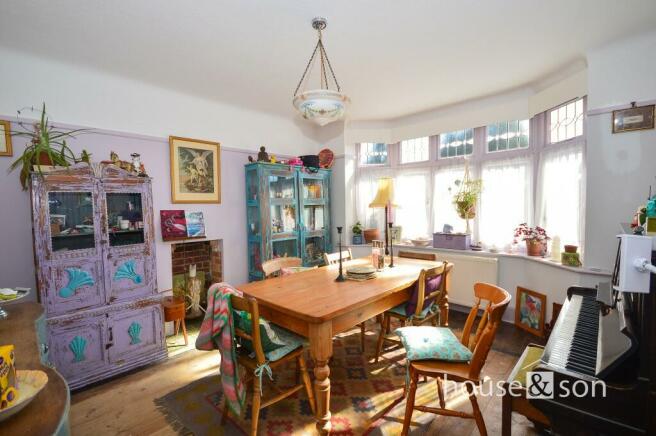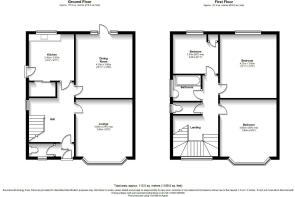
Hillcrest Road, Bournemouth, Dorset, BH9

- PROPERTY TYPE
Detached
- BEDROOMS
3
- SIZE
Ask agent
- TENUREDescribes how you own a property. There are different types of tenure - freehold, leasehold, and commonhold.Read more about tenure in our glossary page.
Freehold
Key features
- Detached Character Family House - Retaining Many Original Features inc Fireplaces, Exposed Wooden Floorboards and Leaded Light Windows
- Three First Floor Bedrooms
- Two Separate Reception Rooms
- First Floor Family Bathroom and Ground Floor WC
- Feature Spacious Entrance Hall with Several Original Leaded and Stained Glass Windows
- Detached Studio/Occasional Room
- Workshop/Garage with Power and Light
- Driveway and Off Road Parking
- Good School Catchments
- Cul-De-Sac Location - Must Be Viewed to Appreciate This Beautiful Home!
Description
Presenting a residence exuding an abundance of charm and character, meticulously restored by its devoted owners to preserve many original features. This enchanting home boasts captivating elements such as feature fireplaces, a fuel burner, picture rails, plate racks, exposed wooden floorboards, and leaded light windows, among others.
Included within this captivating abode is a detached studio/occasional room. Additionally, a detached workshop/garage equipped with power and light adds further utility and appeal.
The accommodation encompasses three generously proportioned double bedrooms, complemented by two inviting reception rooms. Convenience is ensured with a ground floor cloakroom, while upstairs, a well-appointed bathroom and separate WC offer practicality and comfort.
Outside, the front garden retains its charming allure while also providing off-road parking and a front brick boundary wall, marrying aesthetic appeal with functionality.
ENTRANCE
Wooden front door to entrance vestibule.
ENTRANCE VESTIBULE
Quarry tiled floor.
CLOAKROOM
Low level WC, chrome heated towel rail. Leaded light stained glass window to front.
ENTRANCE HALL
13' 1 max" x 10' 0" (3.99m x 3.05m)
Leaded light stained glass front door to entrance hall. Understair storage cupboard. Radiator, plate rack, stained exposed floor boards, leaded light window to side.
SITTING ROOM
13' 11" x 12' 6" (4.24m x 3.81m)
Wooden French door with side panels to rear garden. Fuel burner with top oven, tiled hearth, feature plate rack, exposed wood floor boards. Westerly aspect.
DINING ROOM
14' 1 into bay" x 12' 6" (4.29m x 3.81m)
Bay window to front with leaded light top opener windows. Radiator, exposed wooden floor boards, recess for fireplace, picture rail.
KITCHEN
10' 3" x 9' 11" (3.12m x 3.02m)
Butchers block wood work surface with inset butler style sink, mixer flexi tap over. Space and plumbing for washing machine and dishwasher. Gas fitted "Range" cooker with five ring gas hob, double oven and grill, overhead extractor canopy. Space for fridge/freezer, radiator, fitted shelves, walk in larder with quarry tiled floor and tile shelf. Window to side, exposed wood floor boards, picture rail. Window overlooking rear garden and door to side driveway.
STAIRS TO FIRST FLOOR GALLERIED LANDING
Impressive leaded light window to front, leads to landing. Hatch to loft, radiator, plate rack.
BEDROOM ONE
14' 6 into bay" x 12' 6" (4.42m x 3.81m)
Feature fireplace, bay window to front, picture rail, exposed wood floor. Radiator.
BEDROOM TWO
14' 0" x 12' 6" (4.27m x 3.81m)
Window overlooking rear garden. Radiator, feature tiled fireplace, plate rack. Exposed wood floor.
BEDROOM THREE
10' 0" x 8' 7" (3.05m x 2.62m)
Window to rear. Radiator, exposed wood floor, picture rail, built in linen cupboard.
BATHROOM
Bath with exposed feet, built in shower over with rain fall shower head, pedestal wash hand basin, heated towel rail/radiator, part tiled walls, extractor fan. Frosted window to side, exposed wood floor.
CLOAKROOM
Low level WC. Frosted window to side, exposed wood floor, radiator, part tiled walls.
OUTSIDE
DETACHED STUDIO/OCCASIONAL ROOM
15' 7" x 11' 10 overall size" (4.75m x 3.61m)
With overhang, insulated, with wood floor, double glazed windows and casement door. Power and light.
REAR GARDEN
The garden is well secluded and provides a charming and idyllic place to sit, relax and entertain. Detached timber shed. Throughout the rear garden there are a number of electric points. Wood store. The garden is informally planned with various sheltered seating areas. Various established shrubs, trees and climber plants, lawn with slate shingle path.
DRIVEWAY
Coal bunker, outside tap. Double wooden gates to front drive. Outside lights, outside power sockets.
FRONT GARDEN
Double gates lead to off road parking. The remainder is beautifully stocked with various flower and shrubs. Low brick boundary front wall.
STUDIO/WORKSHOP
14' 8" x 7' 9" (4.47m x 2.36m)
Insulated. Velux window, power and light, window to rear, casement doors. Overhead storage.
Council Tax Band - D
EPC - D
- COUNCIL TAXA payment made to your local authority in order to pay for local services like schools, libraries, and refuse collection. The amount you pay depends on the value of the property.Read more about council Tax in our glossary page.
- Ask agent
- PARKINGDetails of how and where vehicles can be parked, and any associated costs.Read more about parking in our glossary page.
- Yes
- GARDENA property has access to an outdoor space, which could be private or shared.
- Yes
- ACCESSIBILITYHow a property has been adapted to meet the needs of vulnerable or disabled individuals.Read more about accessibility in our glossary page.
- Ask agent
Hillcrest Road, Bournemouth, Dorset, BH9
NEAREST STATIONS
Distances are straight line measurements from the centre of the postcode- Bournemouth Station2.1 miles
- Pokesdown Station2.8 miles
- Branksome Station3.0 miles
About the agent
A strong statement based on over 75 years of experience in property matters, House and Son has been serving the local community since being founded by Donald House in 1939.
The message is as true today, embraced by the current Directors, Mr Colin Wetherall, RICS and Mr Neil Wren and their respective teams.
About UsBuilding on the success of our prominent Bournemouth offices, our Winton office has fast become a leading independent agent
Notes
Staying secure when looking for property
Ensure you're up to date with our latest advice on how to avoid fraud or scams when looking for property online.
Visit our security centre to find out moreDisclaimer - Property reference 19351. The information displayed about this property comprises a property advertisement. Rightmove.co.uk makes no warranty as to the accuracy or completeness of the advertisement or any linked or associated information, and Rightmove has no control over the content. This property advertisement does not constitute property particulars. The information is provided and maintained by House & Son, Winton. Please contact the selling agent or developer directly to obtain any information which may be available under the terms of The Energy Performance of Buildings (Certificates and Inspections) (England and Wales) Regulations 2007 or the Home Report if in relation to a residential property in Scotland.
*This is the average speed from the provider with the fastest broadband package available at this postcode. The average speed displayed is based on the download speeds of at least 50% of customers at peak time (8pm to 10pm). Fibre/cable services at the postcode are subject to availability and may differ between properties within a postcode. Speeds can be affected by a range of technical and environmental factors. The speed at the property may be lower than that listed above. You can check the estimated speed and confirm availability to a property prior to purchasing on the broadband provider's website. Providers may increase charges. The information is provided and maintained by Decision Technologies Limited. **This is indicative only and based on a 2-person household with multiple devices and simultaneous usage. Broadband performance is affected by multiple factors including number of occupants and devices, simultaneous usage, router range etc. For more information speak to your broadband provider.
Map data ©OpenStreetMap contributors.





