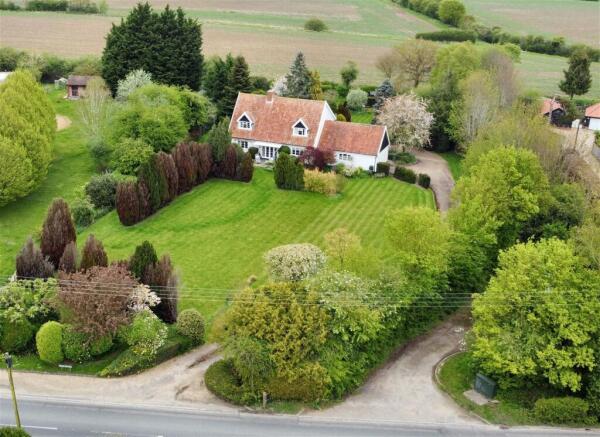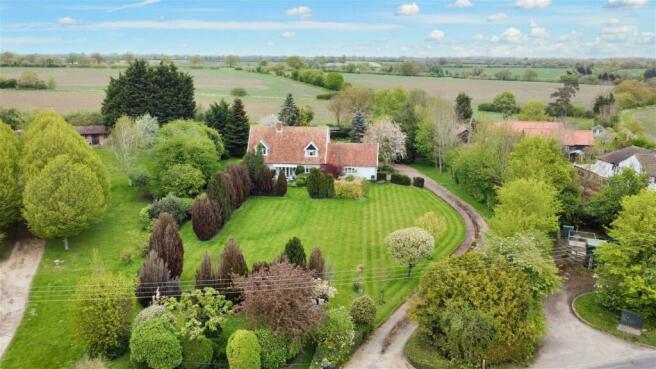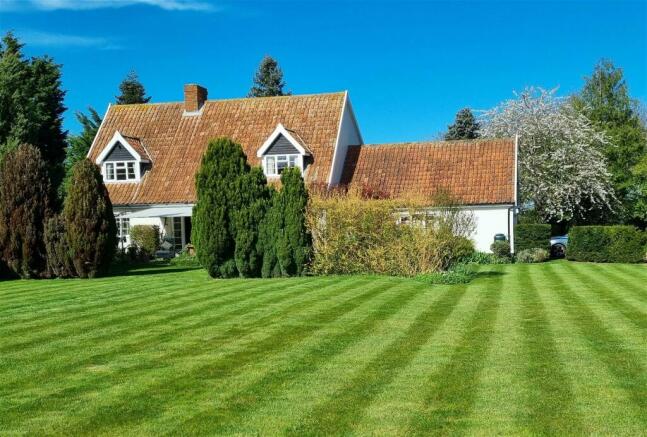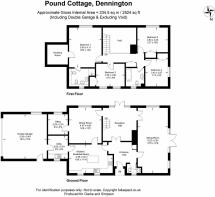
Dennington, Nr Framlingham, Suffolk

- PROPERTY TYPE
Detached
- BEDROOMS
4
- BATHROOMS
2
- SIZE
2,524 sq ft
234 sq m
- TENUREDescribes how you own a property. There are different types of tenure - freehold, leasehold, and commonhold.Read more about tenure in our glossary page.
Freehold
Description
Entrance hall, reception hall, sitting room, dining room, office, kitchen/breakfast room, utility room and downstairs cloakroom. Galleried landing, principal bedroom with en-suite shower room and dressing, three further double bedrooms and a family bathroom. Double garage and ample off-road parking. Established gardens of 1.13 acres.
No forward chain.
Location
Pound Cottage is located in the village of Dennington, which benefits from a newly built nursery school, primary school, a highly regarded public house, allotments, village hall, St Mary’s Church and a recreational ground with sporting facilities for bowls and tennis. The Neathouse Café provides day-to-day food including vegetables and homemade cakes. There is also Dennington Horticultural Club, a local branch of the WI and an annual village fete.
Just 3 miles away is the market town of Framlingham, which is best known for its medieval castle. The town is home to a good selection of independent shops and businesses, including cafés, restaurants, hairdressers, antique shops, a travel agency and delicatessen. There is also the Crown Hotel and a Co-operative supermarket. Away from the town centre are a number of other businesses providing day-to-day services, including pubs, vets, a medical centre and schools. The county town of Ipswich is approximately 19 miles from the property; and the Heritage Coast, with all it has to offer, is just 14 miles away.
Directions
Heading into Dennington on the B1116 from Framlingham, at the T-junction turn right and continue along The Street where Pound Cottage will be found a short distance along on the left hand side, behind a lay-by.
For those using the What3Words app: ///built.talent.unusable
Description
Pound Cottage is a spacious four-bedroom detached house with rendered and colour washed elevations under a pitched tiled roof. It was built in the 1980s, and the current vendors are only the second occupiers of the property. Pound Cottage is beautifully recessed from the road and sits in approximately 1.13 acres of immaculately maintained gardens, thereby benefitting from a huge degree of privacy. As an individual build, the property offers spacious accommodation and comprises entrance hall, reception hall, dual-aspect sitting room, dining room, study, kitchen/breakfast room, utility room and downstairs cloakroom. On the first floor are a galleried landing, principal bedroom with en-suite shower room and dressing room, three further double bedrooms and a family bathroom. The property has an attached double garage. The gardens are mainly laid to lawn with a selection of established trees, shrubs and a landscaped area to the rear. The front garden was formerly a tennis court and could be reinstated if desired. Pound Cottage offers an incoming purchaser a rare and exciting opportunity to acquire an established property on a generous plot in the centre of the village, with the chance to put their own mark upon the dwelling. The property benefits from being mostly double-glazed and having oil-fired central heating.
The Accommodation
The House
Ground Floor
Entering the property to the rear, a partially glazed front door opens to the
Entrance Hall
Parquet flooring, coat cupboard and doors to sitting room, kitchen/breakfast room and
Downstairs Cloakroom
Window to rear with obscured glazing. Close-coupled WC and pedestal hand wash basin with tiled splashback and mirror and light above. Tiled flooring.
Returning to the entrance hall, double doors lead into the
Reception Hall
Vaulted ceiling and an open tread staircase rises to the galleried landing. Feature redbrick chimney breast with wood burning stove. French doors flanked by windows to side open to the front terrace. Parquet flooring. Wall-mounted radiator. Glazed double doors open into the
Sitting Room 27’0 x 12’6 (8.23m x 3.81m)
Windows to front and side. A well proportioned room with large redbrick fireplace with open grated brick hearth with canopy over. Wall-mounted lighting and radiators. French doors on the side elevation opening out to the garden. A further door leads back to the entrance hall.
A further door from the reception hall opens into the
Dining Room 14’8 x 13’5 (4.47m x 4.09m)
A good-sized room with large window to front, wall-mounted radiators and wall-mounted lighting. A door opens to the kitchen/breakfast room and a further door with step opens to the
Office 8’4 x 8’3 (2.54m x 2.51m)
Step down with window to font, wall-mounted radiator and central ceiling light.
Kitchen/Breakfast Room 18’0 x 11’10 (5.49m x 3.61m)
A good-sized room with windows to rear and side. A matching range of fitted wall and base units with one and a half bowl single-drainer sink unit with mixer tap over and tiled splashback to rolltop work surface. Integrated dishwasher and fridge. Four-ring electric induction hob with stainless steel extractor hood over and electric oven under. Central island with integrated microwave, breakfast table to side, and low-level storage. Ceramic tiled flooring and wall-mounted radiator. Wall-mounted and ceiling lights. A door with step leads to the
Utility Room 9’3 x 8’4 (2.82m x 2.54m)
Window to rear, wall-mounted radiator and quarry tiled floor. Low-level units with rolltop work surface incorporating a stainless steel single-drainer sink unit with mixer tap over. Water softener connected. Space and plumbing for washing machine. Space for appliances with shelf above. A door opens to the garage.
Returning to the reception hall, open tread stairs rise to the
First Floor
Galleried Landing
Wall-mounted lighting. Built-in double linen cupboard with pre-lagged water cylinder and slatted shelving. Doors open to the bedrooms and family bathroom.
Principal Bedroom 16’5 x 13’6 (5.00m x 4.11m)
Window to front overlooking the garden. Wall–mounted radiator. A door with steps leads to the
Dressing Room
With fitted wardrobes, hanging rails and shelving. Eaves storage.
A further door from the principal bedroom opens to the
En-Suite Shower Room
Window to rear with obscured glazing. Built-in shower cubicle with tiled surround, electric shower over and glass door. Pedestal hand wash basin with mirror above. Further pedestal hand wash basin with mixer tap over, and mirror and light above. Wall-mounted cupboards with lighting. Close-coupled WC with shelf above and tiled surround. Shaver point. Wall-mounted radiator.
Bedroom Two 12’7 x 10’8 (3.84m x 3.25m)
A further double bedroom with window to front overlooking the garden. Wall-mounted radiator. Built-in double wardrobe with hanging rail and shelf above.
Bedroom Three 11’9 x 9’6 (3.58m x 2.90m)
A further double bedroom with two windows to rear. Built-in double wardrobe with hanging rail and shelf above. Wall-mounted radiator.
Bedroom Four 11’3 x 9’5 (3.43m x 2.87m)
Window to side. A further double room that is currently used as an office. Access to loft. Built-in wardrobe with hanging rails and shelving.
Family Bathroom
Window to rear with obscured glazing. Fully tiled and comprising panelled bath with Aqualisa power shower over and hidden-cistern WC with shelf above. A range of matching storage units incorporating the hand wash basin with mirror above and cupboards below. Heater towel rail and shaver point.
Outside
The property is approached from the highway via a private drive that leads round the front garden to the side and rear of the dwelling where there is ample off-road parking and a well proportioned double garage. This has a window to front and personnel door to rear. There is a double-width up-and-over electric door to the side, loft storage, and power and light connected.
The front garden is mainly laid to lawn and enclosed by hedging and fencing, with a range of conifers and a variety of established trees and shrubs. There are shaped borders containing an eclectic mix of shrubs and flowers. A predominantly south facing paved terrace abuts the front of the property, with an electric awning over. The front garden was once home to a full-sized tennis court, which could be reinstated, and the current vendors will leave all the accessories, including netted surround, central net, posts and white line machine.
To the rear of the property is further off-road parking and a substantial landscaped garden with an orchard to the side and abutting farmland to the rear. There is a range of timber outbuildings and sheds, a utility area including composting and potting, and a greenhouse. The rear garden is mainly laid to lawn with shaped flowerbeds and borders, which have been cleverly created with a range of various seating areas to provide shade as and when required. The garden contains a host of trees, including pine, magnolia and fruit.
Viewing Strictly by appointment with the agent.
Services Mains water, drainage and electricity. External oil-fired boiler.
Broadband To check the broadband coverage available in the area click this link –
Mobile Phones To check the mobile phone coverage in the area click this link –
EPC Rating D (full report available from the agent).
Council Tax Band F; £3,004.37 payable per annum 2024/2025.
Local Authority East Suffolk Council; East Suffolk House, Station Road, Melton, Woodbridge, Suffolk IP12 1RT; Tel: .
NOTES
1. Every care has been taken with the preparation of these particulars, but complete accuracy cannot be guaranteed. If there is any point, which is of particular importance to you, please obtain professional confirmation. Alternatively, we will be pleased to check the information for you. These Particulars do not constitute a contract or part of a contract. All measurements quoted are approximate. The Fixtures, Fittings & Appliances have not been tested and therefore no guarantee can be given that they are in working order. Photographs are reproduced for general information and it cannot be inferred that any item shown is included. No guarantee can be given that any planning permission or listed building consent or building regulations have been applied for or approved. The agents have not been made aware of any covenants or restrictions that may impact the property, unless stated otherwise. Any site plans used in the particulars are indicative only and buyers should rely on the Land Registry/transfer plan.
2. The Money Laundering, Terrorist Financing and Transfer of Funds (Information on the Payer) Regulations 2017 require all Estate Agents to obtain sellers’ and buyers’ identity.
April 2024
Brochures
Brochure 1- COUNCIL TAXA payment made to your local authority in order to pay for local services like schools, libraries, and refuse collection. The amount you pay depends on the value of the property.Read more about council Tax in our glossary page.
- Band: F
- PARKINGDetails of how and where vehicles can be parked, and any associated costs.Read more about parking in our glossary page.
- Garage
- GARDENA property has access to an outdoor space, which could be private or shared.
- Yes
- ACCESSIBILITYHow a property has been adapted to meet the needs of vulnerable or disabled individuals.Read more about accessibility in our glossary page.
- Ask agent
Dennington, Nr Framlingham, Suffolk
NEAREST STATIONS
Distances are straight line measurements from the centre of the postcode- Saxmundham Station6.8 miles
About the agent
Clarke & Simpson is an independent firm of Chartered Surveyors dealing in rural property matters including estate agency, residential lettings, farm and land sales, professional valuations, estate management, auctioneering and architectural work. With a team of over thirty working from our office in the medieval town of Framlingham, we pride ourselves on our wealth of experience and knowledge and do our very best to a offer a completely dedicated, personal and
Industry affiliations



Notes
Staying secure when looking for property
Ensure you're up to date with our latest advice on how to avoid fraud or scams when looking for property online.
Visit our security centre to find out moreDisclaimer - Property reference S929066. The information displayed about this property comprises a property advertisement. Rightmove.co.uk makes no warranty as to the accuracy or completeness of the advertisement or any linked or associated information, and Rightmove has no control over the content. This property advertisement does not constitute property particulars. The information is provided and maintained by Clarke and Simpson, Framlingham. Please contact the selling agent or developer directly to obtain any information which may be available under the terms of The Energy Performance of Buildings (Certificates and Inspections) (England and Wales) Regulations 2007 or the Home Report if in relation to a residential property in Scotland.
*This is the average speed from the provider with the fastest broadband package available at this postcode. The average speed displayed is based on the download speeds of at least 50% of customers at peak time (8pm to 10pm). Fibre/cable services at the postcode are subject to availability and may differ between properties within a postcode. Speeds can be affected by a range of technical and environmental factors. The speed at the property may be lower than that listed above. You can check the estimated speed and confirm availability to a property prior to purchasing on the broadband provider's website. Providers may increase charges. The information is provided and maintained by Decision Technologies Limited. **This is indicative only and based on a 2-person household with multiple devices and simultaneous usage. Broadband performance is affected by multiple factors including number of occupants and devices, simultaneous usage, router range etc. For more information speak to your broadband provider.
Map data ©OpenStreetMap contributors.





