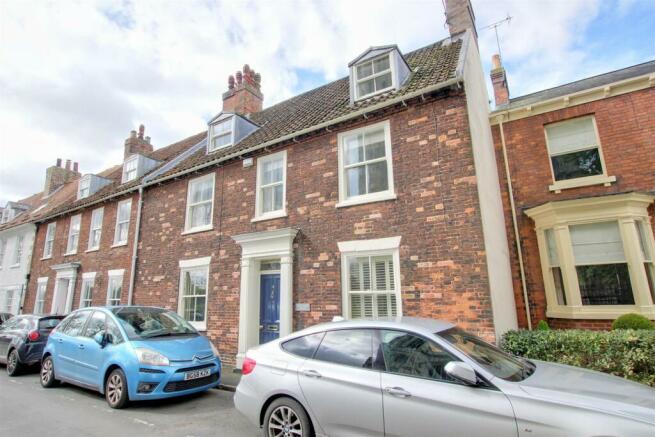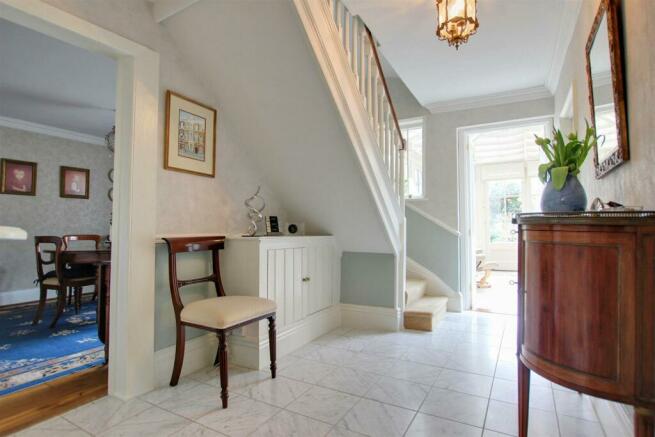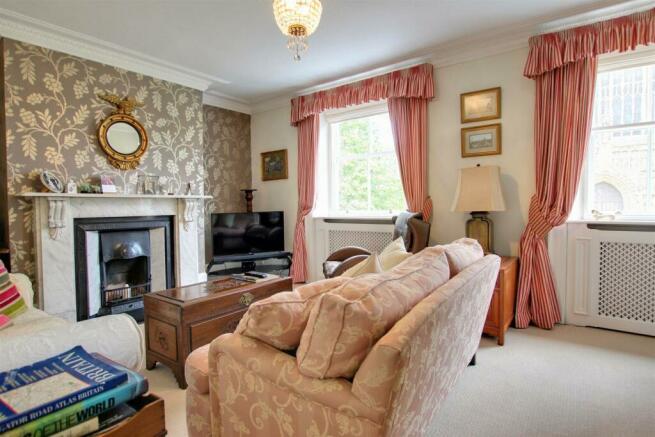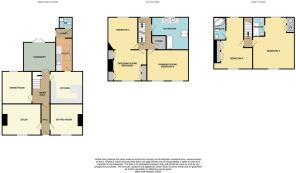
St. John Street, Beverley

- PROPERTY TYPE
Terraced
- BEDROOMS
4
- BATHROOMS
3
- SIZE
2,685 sq ft
249 sq m
- TENUREDescribes how you own a property. There are different types of tenure - freehold, leasehold, and commonhold.Read more about tenure in our glossary page.
Freehold
Key features
- Incredible period home
- Listed for its historic importance
- Stunning view over Beverley Minster
- Short walk to town centre
- Approximately 2,700 square feet
- Extremely versatile accommodation
- Wonderful multi-purpose drawing room/bedroom
- En-suite bathrooms to two bedrooms
- Council tax band F
- EPC rating D
Description
A simply beautiful period house which is believed to date back to the late 18th Century and has been Grade II Listed because of its historic and architectural significance.
As the name suggests, West Door House looks directly over the west elevation of Beverley Minster and surely benefits from one of the most stunning views within the town.
The property offers extremely versatile accommodation but is currently arranged to offer four reception rooms with kitchen, utility and orangery on ground floor. To the first floor there is the master bedroom and a drawing room which could also be utilised as a further bedroom, along with a substantial family bathroom and at second floor level there are two very well-proportioned double bedrooms each with an en-suite bathroom.
Original characteristics have been retained throughout the property which has also been further enhanced by the addition of a wonderful orangery to the rear, making the most of the beautifully presented lawned gardens and terraced seating area. The view from the rear garden to the Minster is equally stunning and this is surely one of the most beautiful properties available in the current market.
Location - The popular and highly regarded historic town of Beverley in East Yorkshire boasts an excellent range of local amenities and an extensive range of shops including many high street chains, numerous Public Houses and restaurants. There are also numerous landmarks including Beverley Minster and the open countryside of Westwood Pasture. The town is ideally placed for access to the surrounding areas including Hull, York, the M62 motorway as well as the coast.
The Accommodation Comprises -
Ground Floor -
Entrance Hall - Ceiling cornice, dado rail and tiled floor.
Sitting Room - 3.71m x 3.66m (12'2 x 12') - Feature fireplace with stone hearth and built-in fireside cupboards, timber floor, radiator and sash window overlooking Beverley Minster.
Study - 4.78m x 3.68m (15'8 x 12'1) - Feature fireplace with electric campfire style fire, built-in fireside cupboards and drawers, ceiling cornice, radiator and sash window overlooking Beverley Minster.
Inner Hall - Return staircase, inner hall and radiator.
Dining Room - 3.86m x 3.53m (12'8 x 11'7) - Timber floor, ceiling cornice and radiator.
Orangery - 3.81m x 3.45m (12'6 x 11'4) - A wonderful light and spacious room overlooking the rear garden with glass roof, travertine tiled floor and French doors to garden.
Kitchen - 3.96m x 3.84m (13' x 12'7) - Having a range of base and eye level units with granite worksurfaces incorporating a breakfast bar. Built-in electric oven and separate microwave with five ring gas hob, 1 1/2 bowl single drainer sink unit, downlighters, travertine tiled floor and radiator.
Utility Room - 5.00m x 1.98m (16'5 x 6'6) - Base and eye level units with timber worksurfaces incorporating a 1 1/2 bowl sink unit, two sealed unit double glazed skylights and travertine tiled floor.
Rear Lobby - Travertine tiled floor, plumbing for automatic washing machine and door to outside.
Cloakroom - 1.75m x 1.32m (5'9 x 4'4) - Vanity wash basin with cupboard below and low level WC, travertine tiled floor, sealed unit double glazed skylight and chrome towel radiator.
First Floor Landing - Sealed unit double glazed window, walk-in store with fitted shelves.
Master Bedroom Suite -
Bedroom - 3.86m x 3.56m (12'8 x 11'8) - Ceiling cornice and radiator. Open to:
Further Bedroom / Dressing Room - 4.32m x 3.68m (14'2 x 12'1) - Period cast iron fireplace on stone hearth with built-in fireside cupboards, a range of fitted wardrobes, radiator and sash window overlooking Beverley Minster.
Drawing Room / Bedroom - 4.95m x 3.73m (16'3 x 12'3) - Marble fireplace with cast iron inset and polished stone hearth, ceiling cornice, radiator and two sash windows overlooking Beverley Minster.
Family Bathroom - 4.37m x 3.81m max (14'4 x 12'6 max) - Twin vanity wash basins with low level WC, panelled bath and shower in separate cubicle. Tiled floor, towel radiator and further radiator.
Second Floor -
Bedroom 3 - 6.10m x 5.18m (20' x 17') - Built-in wardrobes, built-in cupboard housing gas fired central heating boiler and hot water cylinder, sealed unit double glazed sash windows to front and rear elevations and radiator.
En-Suite Bathroom - Panelled bath with shower over, wash basin, low level WC and radiator.
Bedroom 4 - 6.10m x 4.62m narrowing to 3.58m (20' x 15'2 narro - Fitted wardrobes, sealed unit double glazed sash windows to two elevations and radiator.
En-Suite Bathroom - Corner bath with wash basin, low level WC and radiator.
Outside - The property benefits from a lovely rear garden having a westerly aspect with a stone paved terrace overlooking the beautifully tended lawn and mature flower beds, also having a garden shed and rear pedestrian access.
Services - All mains services are available or connected to the property.
Central Heating - The property benefits from a gas fired central heating system.
Double Glazing - The property benefits from part double glazing.
Tenure - We believe the tenure of the property to be Freehold (this will be confirmed by the vendor's solicitor).
Viewing - Please contact Quick and Clarke's Beverley office on to arrange an appointment to view.
Financial Services - Quick & Clarke are delighted to be able to offer the locally based professional services of PR Mortgages Ltd to provide you with impartial specialist and in depth mortgage advice. With access to the whole of the market and also exclusive mortgage deals not normally available on the high street, we are confident that they will be able to help find the very best deal for you.
Take the difficulty out of finding the right mortgage; for further details contact our Beverley office on or email
Brochures
St. John Street, BeverleyBrochureCouncil TaxA payment made to your local authority in order to pay for local services like schools, libraries, and refuse collection. The amount you pay depends on the value of the property.Read more about council tax in our glossary page.
Ask agent
St. John Street, Beverley
NEAREST STATIONS
Distances are straight line measurements from the centre of the postcode- Beverley Station0.3 miles
- Arram Station3.1 miles
- Cottingham Station4.1 miles
About the agent
Established in 1993 and with a network of 6 residential sales and lettings offices our company has been providing a high quality professional service to clients for over 10 years.
Our membership to a number of professional bodies including the Royal Institution of Chartered Surveyors (RICS), and the National Asscociation of Estate Agents (NAEA) are just a few ways in which our commitment to quality is registered. Contact Quick & Clarke, prepare to be impressed!
Notes
Staying secure when looking for property
Ensure you're up to date with our latest advice on how to avoid fraud or scams when looking for property online.
Visit our security centre to find out moreDisclaimer - Property reference 33049418. The information displayed about this property comprises a property advertisement. Rightmove.co.uk makes no warranty as to the accuracy or completeness of the advertisement or any linked or associated information, and Rightmove has no control over the content. This property advertisement does not constitute property particulars. The information is provided and maintained by Quick & Clarke, Beverley. Please contact the selling agent or developer directly to obtain any information which may be available under the terms of The Energy Performance of Buildings (Certificates and Inspections) (England and Wales) Regulations 2007 or the Home Report if in relation to a residential property in Scotland.
*This is the average speed from the provider with the fastest broadband package available at this postcode. The average speed displayed is based on the download speeds of at least 50% of customers at peak time (8pm to 10pm). Fibre/cable services at the postcode are subject to availability and may differ between properties within a postcode. Speeds can be affected by a range of technical and environmental factors. The speed at the property may be lower than that listed above. You can check the estimated speed and confirm availability to a property prior to purchasing on the broadband provider's website. Providers may increase charges. The information is provided and maintained by Decision Technologies Limited.
**This is indicative only and based on a 2-person household with multiple devices and simultaneous usage. Broadband performance is affected by multiple factors including number of occupants and devices, simultaneous usage, router range etc. For more information speak to your broadband provider.
Map data ©OpenStreetMap contributors.





