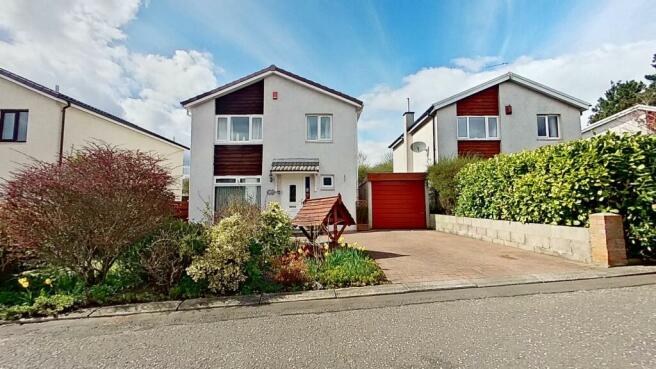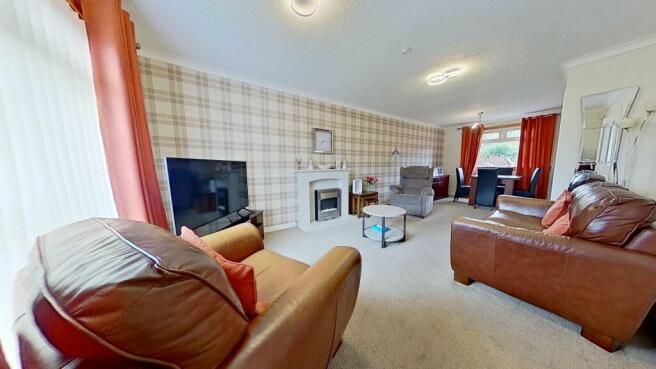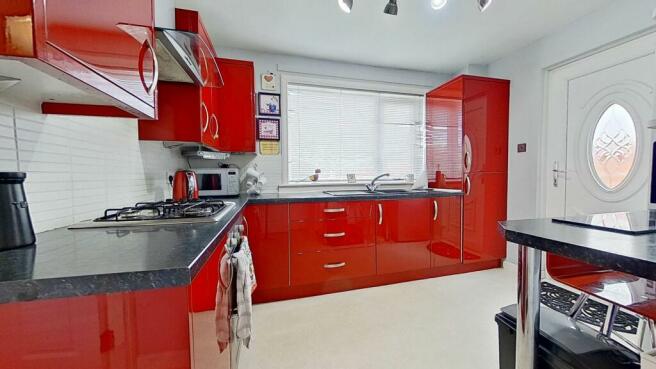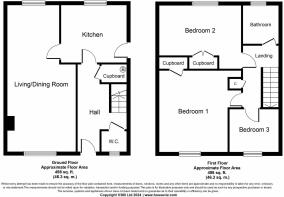
Fernlea, Uphall, EH52

- PROPERTY TYPE
Detached
- BEDROOMS
3
- BATHROOMS
2
- SIZE
1,001 sq ft
93 sq m
- TENUREDescribes how you own a property. There are different types of tenure - freehold, leasehold, and commonhold.Read more about tenure in our glossary page.
Freehold
Key features
- Immaculately Presented Three Bedroom Detached House In Highly Sought After Cul-De-Sac Location
- Perfect Family Home
- Sociable Lounge And Dining Area
- Modern Fitted Kitchen
- Monoblock Driveway
- Single Garage
- Three Double Bedrooms With Excellent Storage
- Walking distance of local amenities
- Ground Floor WC
- Beautifully Kept Private South Westerly Facing Rear Garden
Description
**** Closing date set Wednesday 1st May at 12pm****
Nestled within a highly sought-after cul-de-sac, this immaculately presented three-bedroom detached house exemplifies sophisticated family living at its finest. This family home offers a blend of modern comforts and classic charm, making it the perfect abode for those seeking a harmonious balance between style and practicality.
Upon entering this residence, you are greeted by a sense of spaciousness and warmth. The inviting sociable lounge and dining area provide the ideal setting for entertaining guests or simply unwinding with loved ones after a long day. The modern fitted kitchen, equipped with contemporary appliances and ample storage space, ensures culinary endeavours are both convenient and enjoyable.
The property comprises three generously sized double bedrooms, each offering excellent storage solutions to accommodate the needs of a growing family. A lower level WC adds practicality and convenience for every-day living.
Outside, the beautifully kept private rear garden offers a serene escape from the hustle and bustle of daily life, making it the perfect spot for al fresco dining or tranquil relaxation. A monoblock driveway and single garage provide off-street parking and additional storage solutions, adding to the functionality of the property.
Situated within walking distance to local amenities, this property benefits from its proximity to schools, shops, and recreational facilities, ensuring that residents can enjoy a convenient and fulfilling lifestyle. The surrounding area is known for its family-friendly atmosphere and sense of community, making it an attractive location for those seeking a welcoming and secure environment to call home.
In conclusion, this three-bedroom detached house is a rare gem that combines style, comfort, and practicality in equal measure. With its prime location, modern amenities, and impeccable presentation, this property is sure to appeal to discerning buyers in search of the perfect family home. Seize this opportunity to make this residence your own and embark on a journey of refined living in a truly exceptional setting.
EPC Rating: D
Entrance Hallway
The welcoming Hallway provides access to the Lounge, Kitchen and stairs to upper level together with a large storage cupboard under the stairs and Laminate flooring.
Lounge / Dining Room
7.58m x 3.3m
Double doors with glazed inserts open into the Lounge area. Dual aspect windows allow an abundance of natural light to flood the room. Fireplace with electric fire provides the room with a focal point. Carpeted flooring. Door to Kitchen.
Kitchen
3.43m x 3m
Modern high gloss base and wall mounted units with contrasting worktops and Breakfast Bar. Gas hob, electric oven, and washing machine. Rear facing window overlooking the garden. Door to the side provides access to the rear garden and garage.
Downstairs WC
1.41m x 1.05m
Modern two piece suite with vanity unit under sink. Front facing window.
Upstairs Landing
Carpeted landing area leading to 3 double bedrooms and bathroom. Cupboard. Access hatch to attic space.
Bedroom One
3.86m x 3.13m
Front facing double bedroom with built in storage and Carpeted flooring.
Bedroom Two
3.91m x 2.97m
Rear facing double bedroom with ample built in storage. Carpeted flooring.
Bedroom Three
2.89m x 2.77m
Front facing window. Carpeted flooring.
Bathroom
2.1m x 1.75m
Modern three piece suite with shower above bath and vanity unit below sink. Frosted window with roller blind.
Front Garden
Beautifully landscaped front garden.
Rear Garden
Fully enclosed south westerly facing Rear Garden. Patio area , lawn and planted areas.
Brochures
Brochure 1Energy performance certificate - ask agent
Council TaxA payment made to your local authority in order to pay for local services like schools, libraries, and refuse collection. The amount you pay depends on the value of the property.Read more about council tax in our glossary page.
Band: E
Fernlea, Uphall, EH52
NEAREST STATIONS
Distances are straight line measurements from the centre of the postcode- Uphall Station1.0 miles
- Livingston North Station2.6 miles
- Livingston South Station4.2 miles
About the agent
Knightbain is a family run Estate Agents and Letting Agents covering the whole of West Lothian and Edinburgh. Our commitment to our sellers and buyers is unique and unrivalled. We are available every day, evening and weekend to provide the SERVICE that our clients VALUE upon which outstanding RESULTS are achieved.
KnightBain will provide the correct professional marketing approach for each individual property. Your KnightBain<
Industry affiliations



Notes
Staying secure when looking for property
Ensure you're up to date with our latest advice on how to avoid fraud or scams when looking for property online.
Visit our security centre to find out moreDisclaimer - Property reference 92ec3be0-57e9-4d78-acc1-bf65345d4157. The information displayed about this property comprises a property advertisement. Rightmove.co.uk makes no warranty as to the accuracy or completeness of the advertisement or any linked or associated information, and Rightmove has no control over the content. This property advertisement does not constitute property particulars. The information is provided and maintained by KnightBain Estate Agents, Broxburn. Please contact the selling agent or developer directly to obtain any information which may be available under the terms of The Energy Performance of Buildings (Certificates and Inspections) (England and Wales) Regulations 2007 or the Home Report if in relation to a residential property in Scotland.
*This is the average speed from the provider with the fastest broadband package available at this postcode. The average speed displayed is based on the download speeds of at least 50% of customers at peak time (8pm to 10pm). Fibre/cable services at the postcode are subject to availability and may differ between properties within a postcode. Speeds can be affected by a range of technical and environmental factors. The speed at the property may be lower than that listed above. You can check the estimated speed and confirm availability to a property prior to purchasing on the broadband provider's website. Providers may increase charges. The information is provided and maintained by Decision Technologies Limited.
**This is indicative only and based on a 2-person household with multiple devices and simultaneous usage. Broadband performance is affected by multiple factors including number of occupants and devices, simultaneous usage, router range etc. For more information speak to your broadband provider.
Map data ©OpenStreetMap contributors.





