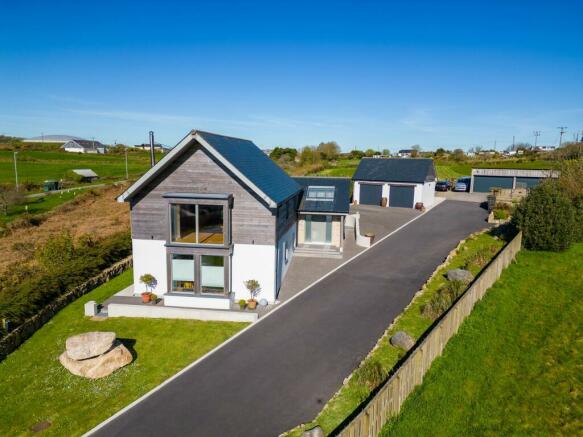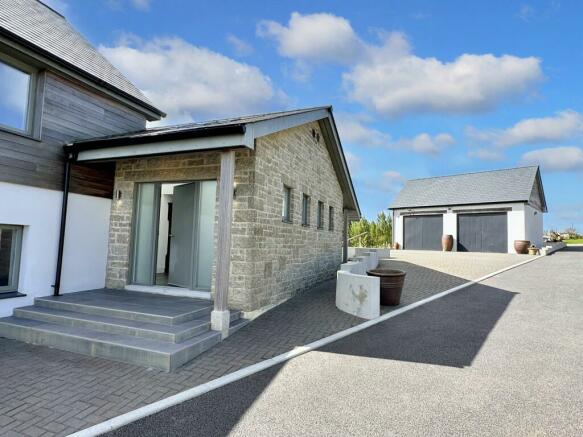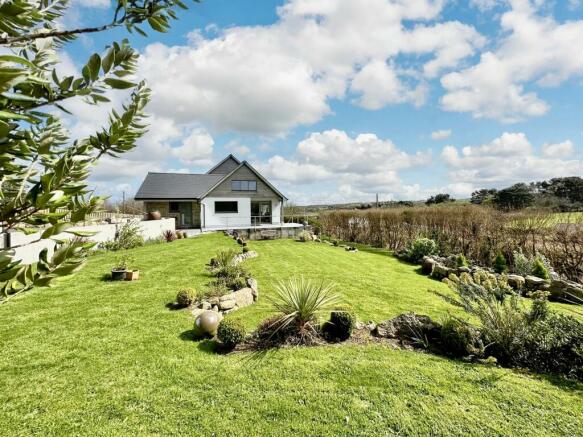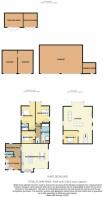
Lanner, Redruth

- PROPERTY TYPE
Detached
- BEDROOMS
4
- BATHROOMS
3
- SIZE
3,406 sq ft
316 sq m
- TENUREDescribes how you own a property. There are different types of tenure - freehold, leasehold, and commonhold.Read more about tenure in our glossary page.
Freehold
Key features
- Outstanding detached house, built in 2019
- Set in landscaped gardens, grounds and paddock 2.2 acres in all
- Superb 4 bedroom accommodation on 3 split levels
- Triple aspect, high ceiling reception room
- Sociable, striking kitchen/dining & living room
- Remarkable quality & attention to detail throughout
- Garaging for 6 cars & extensive parking space
- Popular village & community
Description
THE PROPERTY
Built in 2019 to exacting standards with an extraordinary attention to quality and thoughtful design, this spectacular, one of a kind home cannot fail to impress. Hillcrest is conventionally built in concrete block with double cavity walls, triple glazing and remarkable levels of noise and heat insulation creating a home with true eco friendly credentials and low running costs. The easy split level design is anything but ‘conventional’, however, providing a strikingly stylish luxurious and uplifting space in which to live. There are two fantastic high ceiling living spaces. The porcelain floored light filled triple aspect kitchen/dining and living room with ‘top notch’ German units and appliances and the oak floored reception room with contemporary stove and spectacular bay window rolling countryside views. The lower split level comprises three double bedrooms, the main en suite, plus the family bath/shower room. A fourth double or study is situated off the main reception room. Hillcrest lies in an enviable spot within landscaped gardens and grounds, together with a field to the rear, totalling around 2.2 acres in all. Remarkable to have garaging for six cars and extensive space to park. In addition there is a tractor shed which could be converted as stabling if required.
THE LOCATION
Hillcrest sits at the foot of Carn Marth Hill on the edge of Lanner village, centrally positioned between the North and South coast each 6 - 7 miles way and about 15 minutes by car. Lanner is a popular place to live, with an active community and good everyday facilities including a Primary School, village shop, Parish Church, three pubs, a convenience store, garden centre with cafe, garage and filling station, plus a bakery, doctors’ surgery and a village hall that’s home to many clubs and societies. Lanner is convenient to local towns of Redruth - 2 miles, Camborne - 5 miles, Penryn 6.5 miles, Falmouth 9.5 miles and Truro and Helston about 10 miles. Hillcrest lies beside Carn Marth Hill; a fascinating place and a wonderful amenity on the doorstep. The hill is one of the highest in Cornwall rising to 771’ above sea level with foot and bridle paths all around and magnificent 360° views from the top. On a clear day you can see both coasts, to St. Agnes and St. Austell and overlook Falmouth Bay. Cornwall’s mineral tramway runs beside the village, providing an 11 mile trail for walkers, cyclists and equestrians, linking the historic mining harbours of Portreath on the North coast and Devoran on the South Coast.
EPC Rating: B
ACCOMMODATION IN DETAIL
(ALL MEASUREMENTS ARE APPROXIMATE) A fine slate covered, open entrance to Hillcrest with seasoned oak support and gently rising porcelain tile steps up to the triple glazed, triple lock front door and side panes into.......
ENTRANCE HALL
11' 9" (3.58m) x 9' 3" (2.82m) reducing to 6' 8" (2.03m) with 12' 5" (3.78m) high apex ceiling. Three glass skylights and window to side flooding light. Spotlit ceiling, porcelain tile under heated floor, door to kitchen/dining room, boot and coat recess, door to........
UTILITY ROOM (2.95m x 3.61m)
Super practical space, larger than many kitchens. A continuation of the under floor heated porcelain tiling. Triple glazed door to rear and windows to side. Kitchen matching German range of base cupboards with worktop surface, inset sink, drainer and mixer tap. Integrated freezer. Space and plumbing for white goods. Access to loft space. Ceiling spotlights. 'Kensa' ground source heat pump with hot water tank for life (ready for solar if required), providing pressurised hot water and underfloor heating throughout the house. Controls for the Mechanical ventilation and heat recovery (MVHR) system. Loft space housing the MVHR unit. Underfloor heating manifold. RCD. Door to......
CLOAKROOM/WC
Triple glazed window to side. White 'Roca' concealed cistern WC and wash basin. Spotlit ceiling. Porcelain tiled floor and sink splashback. Oak shelf.
KITCHEN/DINING AND LIVING ROOM
24' 4" x 18' 10" (7.42m x 5.74m) vaulted to 13' 4" (4.06m) at its apex. A fantastic light filled room, likely to become the social hub of the house with its considerable space to cook and dine with room for a sofa and chairs too, if desired. Triple glazed picture windows overlook the garden and countryside and rise and glide triple glazed patio doors access the terrace and garden. Porcelain under floor heated tiling throughout and a superb German, extensively fitted 'top notch' kitchen with integrated 'NEFF' appliances throughout including a larder fridge, double oven with hide and slide door and combination microwave, induction hob with extractor fan over. Built-in dishwasher. 'Franke' sink and ingenious space saving corner carousels. Striking island with large drawers and breakfast bar with suspended spotlit display over. High level triple glazed window and display shelf. Extensive touch control spot, pendant and semi-circular wall lighting throughout.
SPLIT LEVEL
From the kitchen/dining and living room the broad oak staircase with glass balustrade descends to the split level bedroom accommodation and rises to the ........
RECEPTION ROOM
22' (6.71m) increasing to 29' (8.84m) x 18' 9" (5.72m) A striking space with 15' (4.57m) high ceiling at its apex. This triple aspect, solid oak engineered under floor heated room is dominated by the 9' 2" x 3' 6" (2.79m x 1.07m) floor to ceiling triple, South and East facing bay window with far reaching views over the village and countryside, towards Falmouth. Fitted blinds for shading and blackout. Further triple glazed slit windows to sides. In the corner is a high output 'Contura' contemporary stove with glass front and side panels, wood store beneath, on a teardrop shaped slate hearth. Removable ladder to the.......
MEZZANINE storage area
Access to small loft space.
STUDY/BEDROOM FOUR (3.05m x 3.35m)
Continuation of the engineered oak under heated floor. Spotlit, triple glazed window to side. Cupboard housing underfloor heating manifold.
HALLWAY
Spotlit, engineered oak under heated floor. Doors to three bedrooms and......
FAMILY BATH/SHOWER ROOM (1.91m x 3.1m)
Obscure triple glazed window to side. Porcelain under heated tiled floor. A luxurious room with quality fittings including a deep centre fill bath, with porcelain tiles behind, walk-in over-sized porcelain tiled shower cubicle, concealed cistern dual flush WC, hand basin with drawers beneath, sensor lit mirror, tile splashback. Chrome heated towel radiator.
MASTER BEDROOM ONE
13' x 10' 9" (3.96m x 3.28m) plus the triple glazed deep bay window and room entrance. Engineered oak under heated floor. Double oak doors to lit wardrobe with drawers, hanging rail and shelf. Triple glazed window to side. Door to......
EN SUITE SHOWER ROOM (1.73m x 1.78m)
Walk-in oversized shower cubicle with rain and flexible spray, dual flush WC, hand basin with cupboard beneath and sensor lit mirror. Spotlit ceiling. Chrome heated towel radiator.
BEDROOM TWO
16' 8" (5.08m) into triple glazed bay reducing to 13' x 10' 8" (3.96m x 3.25m) Window to side. Engineered oak under heated floor. Double oak doors to lit wardrobe withdawers, hanging rail and shelf.
BEDROOM THREE (2.92m x 3.25m)
Triple glazed window to side. Engineered oak under heated floor. Built-in cupboard housing underfloor heating manifold.
AGENTS NOTES
1. Hillcrest was built in 2019 with Protek build warranty until 2029. 2. Conventional block built construction with double cavities and basalt wall tiles to eliminate thermal bridging. 3. Toughened argon filled triple glazed windows throughout. 4. Ground source heat pump with two 360' deep boreholes providing underfloor heating throughout and pressurised hot water supply. 5. Mechanical ventilation and heat recovery (MVHR) system installed. 6. Excellent - B '89' energy efficiency rating. 7. Hot water tank for life (solar panel (PV) compatible). 8. Bathroom and master bedroom one hard wired for sound. 9. Cat 5 electrical cable is laid to the driveway entrance and gate. 10. Some internal & external lighting can be controlled remotely via a phone app.
SERVICES
Mains electricity Mains water without meter Private drainage Ground source heat pump supplying underfloor central heating and hot water supply.
Garden
The outstanding quality and attention to detail continues outside at Hillcrest. The property lies in an enviable situation at the foot of Carn Marth Hill, set in gardens and grounds of about 2.25 acres and with some glorious countryside views. The wide gated entrance leads onto a double width tarmac driveway about 190' long, leading on to the herringbone brick paved parking and turning area and detached double garage. The property is set well away from the road with lovely imaginatively landscaped gardens using some wonderful granite boulders and stone sourced from the site. There are areas of lawn and thoughtful planting and screening, providing scope for produce gardening and fabulous areas for sitting, relaxing and entertaining such as the large porcelain paved terrace accessed from the kitchen/dining room via sliding patio doors, and enclosed by marine grade stainless steel railings. There is a lined fish pond with bridge. The land and garden is bordered by Cornish stone walls, privet hedges and timber panel fencing. Four outside taps including one by the field. There is a timber framed four car garage, workshop and garden shed in addition to the tractor shed at the top of the field, which could be converted to a stable block if required. DOUBLE GARAGE 23' 7" x 17' 6" (7.19m x 5.33m) Two bays. Block built with double cavity walls and insulation. Space in the roof trusses. Power and light. QUADRUPLE GARAGE 36' x 22' (10.97m x 6.71m) Timber framed with two large electric doors. Lined. Power and light. Attached timber garden store 12' x 8' (3.66m x 2.44m). TRACTOR SHED 1 - 17' x 12' (5.18m x 3.66m) TRACTOR SHED 2 - 17' x 10' 6" (5.18m x 3.2m) Suitable for conversion to stabling if needed. TIMBER SHED 10' x 8' (3.05m x 2.44m) WC and wash basin
Brochures
Brochure 1Council TaxA payment made to your local authority in order to pay for local services like schools, libraries, and refuse collection. The amount you pay depends on the value of the property.Read more about council tax in our glossary page.
Band: E
Lanner, Redruth
NEAREST STATIONS
Distances are straight line measurements from the centre of the postcode- Redruth Station1.2 miles
- Perranwell Station4.2 miles
- Camborne Station4.0 miles
About the agent
Headed up by owner John Lay and our talented team of property movers and shakers, each averaging over 10 years in the industry, we promise to see your sale through - promoting, negotiating and nurturing to ensure the best buyer for your home. Our negotiation team strive to get you the best price and our dedicated nurture team work on the progression for your property, making the perfect partnership.
We could wax lyrical about all the reasons that peopl
Industry affiliations

Notes
Staying secure when looking for property
Ensure you're up to date with our latest advice on how to avoid fraud or scams when looking for property online.
Visit our security centre to find out moreDisclaimer - Property reference f77f2b0f-f735-41ad-a512-c20a991096c6. The information displayed about this property comprises a property advertisement. Rightmove.co.uk makes no warranty as to the accuracy or completeness of the advertisement or any linked or associated information, and Rightmove has no control over the content. This property advertisement does not constitute property particulars. The information is provided and maintained by Heather & Lay, Falmouth. Please contact the selling agent or developer directly to obtain any information which may be available under the terms of The Energy Performance of Buildings (Certificates and Inspections) (England and Wales) Regulations 2007 or the Home Report if in relation to a residential property in Scotland.
*This is the average speed from the provider with the fastest broadband package available at this postcode. The average speed displayed is based on the download speeds of at least 50% of customers at peak time (8pm to 10pm). Fibre/cable services at the postcode are subject to availability and may differ between properties within a postcode. Speeds can be affected by a range of technical and environmental factors. The speed at the property may be lower than that listed above. You can check the estimated speed and confirm availability to a property prior to purchasing on the broadband provider's website. Providers may increase charges. The information is provided and maintained by Decision Technologies Limited.
**This is indicative only and based on a 2-person household with multiple devices and simultaneous usage. Broadband performance is affected by multiple factors including number of occupants and devices, simultaneous usage, router range etc. For more information speak to your broadband provider.
Map data ©OpenStreetMap contributors.





