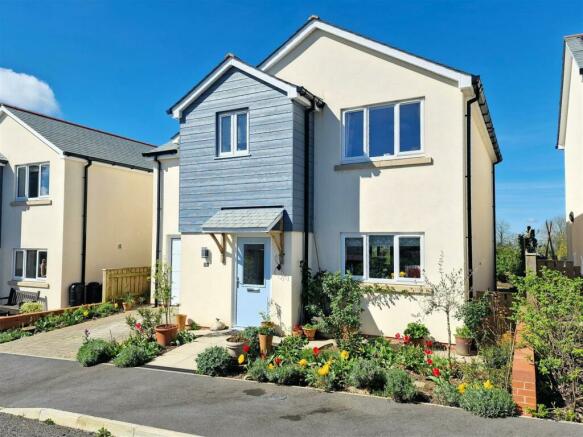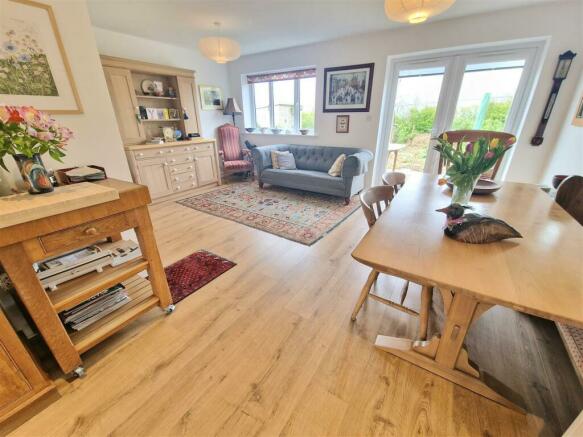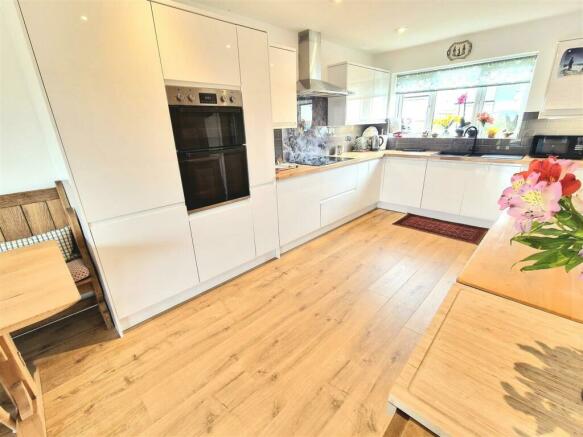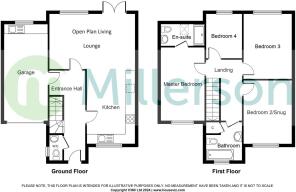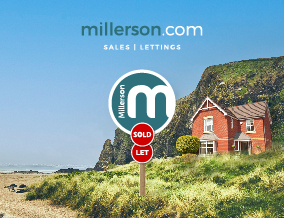
Lewdown, Near Okehampton

- PROPERTY TYPE
Detached
- BEDROOMS
4
- BATHROOMS
2
- SIZE
1,066 sq ft
99 sq m
- TENUREDescribes how you own a property. There are different types of tenure - freehold, leasehold, and commonhold.Read more about tenure in our glossary page.
Freehold
Key features
- EXECUTIVE STYLE HOME
- 4 BEDROOMS, 1 EN SUITE
- MODERN OPEN PLAN LIVING
- UNDERFLOOR AIR SOURCE HEATING
- GARDENS FRONT AND REAR
- PRIVATELY OWNED SOLAR PANELS
- HIGHLY EFFICIENT TO RUN
- DRIVEWAY, GARAGE & EV CHARGER
- SHORT WALK OF SHOP, POST OFFICE & PUB
- SOUGHT AFTER MOORLAND VILLAGE
Description
Description - Set in this small cul-de-sac is this superb executive style residence, built in 2022 of traditional block construction, with energy efficiency in mind and now offering a spacious and immaculate family home. Offered with air source heating, being underfloor on the ground floor and radiators upstairs, many luxury finishes include oak veneer internal doors, lvt flooring to a stylish open plan living and kitchen with integrated appliances and high gloss white units under wooden worktops. In brief, the accommodation comprises; Entrance Hall, open plan kitchen/dining and lounge area with patio doors to the rear, downstairs cloakroom, an integral door to the garage, first floor galleried landing leading to the master bedroom with generous en suite shower room, further double bedroom which is currently used as a snug and 2 further bedrooms and bathroom. The house enjoys stunning views towards Dartmoor from the front elevation. Outside a drive provides off road parking, with EV Charger and leads to an integral garage, with utility area and door to the rear gardens which are a delight, with patio for dining al fresco and planted with a variety of mature shrubs, flowering plants and borders. A useful timber store shed for those garden essentials.
Location - Lewdown is well served by local amenities including a shop/post office, popular public house/inn, The Blue Lion, a primary school, active village hall and cricket club, which are all within walking distance. The nearby village of Lifton has a doctors' surgery, filling station, renowned Strawberry Fields farm shop and restaurant, The Arundell Arms being one of England's premier fishing hotels, restaurants, and other businesses. Lewdown also offers good access to the market towns of Launceston, Okehampton with its train station and Tavistock, where there are a larger range of amenities. The nearby A30 provides good road links east into Exeter and west into Cornwall. With its central location in rural Devon, Lewdown is well placed for walking, riding, sailing and other outdoor activities. Dartmoor National Park and the north and south coasts of Devon and Cornwall are all within easy reach.
The Accommodation - (all measurements are approximate)
Canopy Entrance Porch - Outside light. Front door with patterned glazed insert into;
Entrance Hall - Stairs rise to first floor. Deep understairs cupboard. Door to integral garage. Door to;
Cloakroom - Opaque window to side. Low level wc. Vanity wash basin with cupboard below. Extractor fan. Tiling to water sensitive areas.
Open Plan Living - 7.97m x 5.34m (26'1" x 17'6") - Superb light and airy room, with attractive wooden effect flooring, divided into modern kitchen and lounge areas as follows:
Kitchen Area - Window to front enjoying views toward Dartmoor. Excellent range of White high gloss wall and base units with square edge wooden worktops, incorporating 1.5 bowl composite sink, AEG 5 ring Induction hob with stainless steel canopy extractor hood over, attractive glass patterned splashback and tiled splashback to walls. Integrated fridge freezer, dishwasher and built in double oven. Under unit lighting. Half glazed door into hallway.
Lounge Area - Patio doors and window to rear overlooking the gardens and fields beyond. Half glazed door returns into hallway.
First Floor Landing - Access to loft space, with loft ladder. Radiator. Doors lead to;
Master Suite Bedroom 1 - 4.55m x 2.75m (14'11" x 9'0") - Window to front enjoying superb Dartmoor views. Radiator. Door leads to;
En Suite Shower Room - 2.50m x 1.40m (8'2" x 4'7") - Sky light window. Luxury walk in shower with mains fed shower over, glazed screen. Low level wc. Vanity wash hand basin with cupboards below. Chrome heated towel rail. Extractor fan.
Bedroom 2/Snug - 3.95m x 3.06m (12'11" x 10'0") - Window to front enjoying superb views of Dartmoor. Radiator. The vendors currently use this room as a Snug and TV room. However, this is a generous double bedroom if required.
Bedroom 3 - 3.94m x 3.06m (12'11" x 10'0") - Window to rear overlooking the garden and countryside beyond. Radiator.
Bedroom 4 - 2.76m x 2.20m (9'0" x 7'2") - Window to rear overlooking gardens and countryside beyond. Radiator.
Bathroom - 2.88m x 1.97m (9'5" x 6'5") - Opaque window to front. Luxury suite comprising modern bath with mains fed shower over. Vanity wash basin with cupboards below. Low level wc with concealed flush. Built in airing cupboard with slatted shelving. Chrome heated towel rail. Tiling to water sensitive areas. Extractor fan.
Outside - The property is in a quiet cul-de-sac, with well stocked front garden area and path to the front door. A brick paved driveway provides off road parking together with an EV Charger and leads to;
Integral Garage & Utility - 6.21m x 2.75m (20'4" x 9'0") - Electric roll up door. Half glazed door to outside. Window to rear. UTILITY AREA with wall and base units under work surface incorporating single drainer sink unit. Space and plumbing for washing machine. Cupboard housing hot water cylinder. Electric fuse board, solar inverter and solar edge battery. Further space for white goods.
Outside Cont... - A path and timber gate gives access to both sides of the property. Outside power sockets and lighting. To the rear of the Lounge is a patio area suitable for dining al fresco. Air source heat pump. The gardens is full of seasonal colour planted with many shrubs and flowers interspersed with stone pathway and leading to a USEFUL STORE SHED. Various mature shrubs and plants. Outside tap.
Services - Mains electricity, drainage and metered water. Air source heat pump with underfloor heating to the ground floor and conventional radiators on the first floor. Privately owned Solar PV panels fitted to roof with battery storage internally. Remainder of 10 year Warranty with Global Home Warranties Ltd.
Local Authority - West Devon Borough Council. Council Tax Band E.
Brochures
Lewdown, Near OkehamptonBrochureCouncil TaxA payment made to your local authority in order to pay for local services like schools, libraries, and refuse collection. The amount you pay depends on the value of the property.Read more about council tax in our glossary page.
Band: E
Lewdown, Near Okehampton
NEAREST STATIONS
Distances are straight line measurements from the centre of the postcode- Okehampton Station9.7 miles
About the agent
A little about us
The friendly and hard working Launceston team cover a wide and diverse marketplace ranging from quiet rural hamlets, local towns, to picturesque villages and coastal areas. The team has an abundance of enthusiasm and drive combined with many years of experience of selling and letting homes. We have been in the same well established 'High Street' location for over 28 years and also an integral part
Industry affiliations

Notes
Staying secure when looking for property
Ensure you're up to date with our latest advice on how to avoid fraud or scams when looking for property online.
Visit our security centre to find out moreDisclaimer - Property reference 33059096. The information displayed about this property comprises a property advertisement. Rightmove.co.uk makes no warranty as to the accuracy or completeness of the advertisement or any linked or associated information, and Rightmove has no control over the content. This property advertisement does not constitute property particulars. The information is provided and maintained by Millerson, Launceston. Please contact the selling agent or developer directly to obtain any information which may be available under the terms of The Energy Performance of Buildings (Certificates and Inspections) (England and Wales) Regulations 2007 or the Home Report if in relation to a residential property in Scotland.
*This is the average speed from the provider with the fastest broadband package available at this postcode. The average speed displayed is based on the download speeds of at least 50% of customers at peak time (8pm to 10pm). Fibre/cable services at the postcode are subject to availability and may differ between properties within a postcode. Speeds can be affected by a range of technical and environmental factors. The speed at the property may be lower than that listed above. You can check the estimated speed and confirm availability to a property prior to purchasing on the broadband provider's website. Providers may increase charges. The information is provided and maintained by Decision Technologies Limited. **This is indicative only and based on a 2-person household with multiple devices and simultaneous usage. Broadband performance is affected by multiple factors including number of occupants and devices, simultaneous usage, router range etc. For more information speak to your broadband provider.
Map data ©OpenStreetMap contributors.
