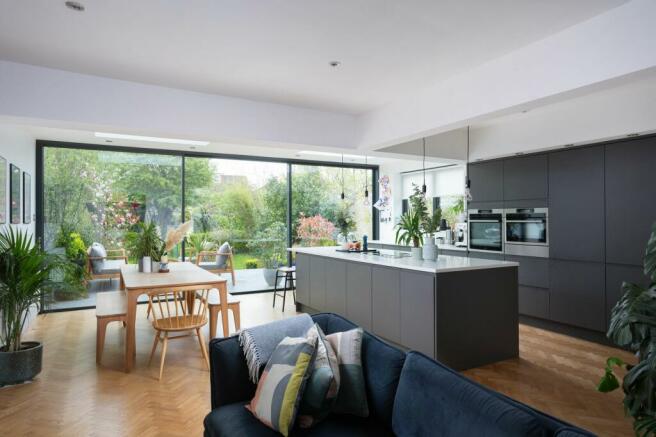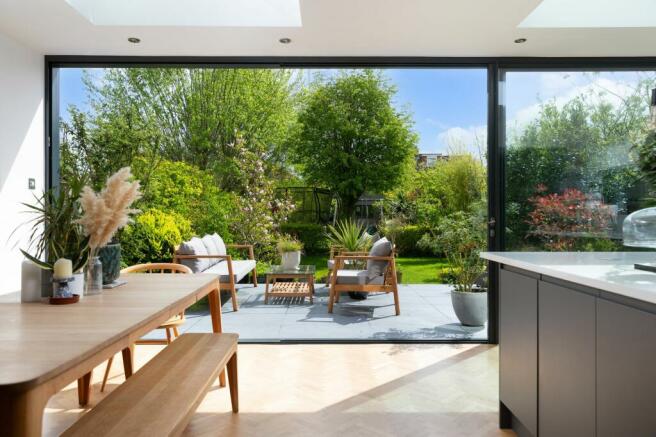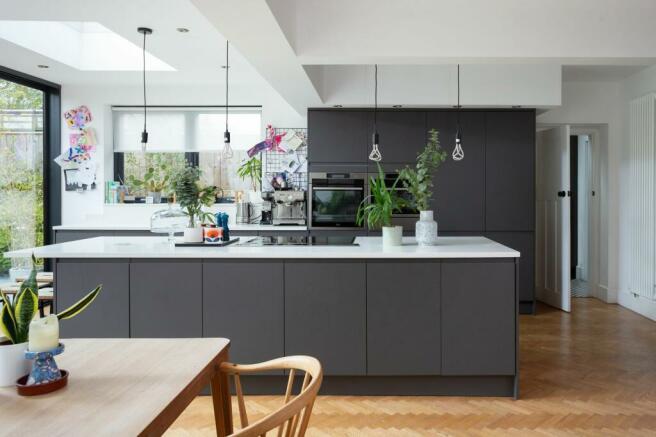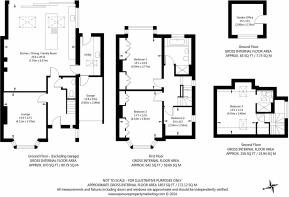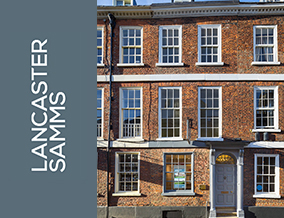
Hempland Lane, York, YO31

- PROPERTY TYPE
Semi-Detached
- BEDROOMS
4
- BATHROOMS
2
- SIZE
1,853 sq ft
172 sq m
- TENUREDescribes how you own a property. There are different types of tenure - freehold, leasehold, and commonhold.Read more about tenure in our glossary page.
Freehold
Description
A stunning period home, thoughtfully remodelled and extended to a high specification, including a remarkable dining kitchen space. Built in 1939 of attractive brick under a pantile roof, the property also boasts an exceptional rear garden and is choicely located close to the city.
Approached through a handmade Accoya door, sympathetically reproduced in the traditional art deco style, a delightful, panelled hallway leads to principal accommodation and handy ground floor/WC.
The charming bay fronted lounge to the front elevation includes a period fireplace and handmade storage in the alcoves. The centrepiece of the house is the large open plan extension to the rear elevation which incorporates a kitchen/dining/family room, with the garden beyond framed by full height sliding doors. The high specification argon filled doors are wall to wall and floor to ceiling for maximum effect, complemented by dual lanterns above.
The kitchen features contemporary wall and base units with island, complemented by quartz work surfaces and a full range of quality appliances. A reclaimed parquet floor from a local school reflects the light perfectly and continues throughout this sociable area which includes a generous seating area with log burning stove.
Off the kitchen is a useful and fully fitted utility room with provision for washer dyer. In addition is access to the garage and rear garden.
To the first floor are two large double bedrooms both with handmade fitted wardrobes and reclaimed fireplaces. A further bedroom and luxurious house bathroom featuring a bath with central taps, mounted sink vanity unit and separate shower finalise the first floor accommodation. To the second floor is a spacious and externally sympathetic loft conversion with Velux’s and a smart en-suite shower room/WC with Velux.
An impressive and mature garden with a full width patio area flows seamlessly into the house. Flanked by mature hedge and fenced boundaries, and enjoying a good degree of privacy, the garden includes a full complement of well stocked borders and seasonal landscaping.
To the far end is a bespoke and fully thermal heated home office, clad in Scandinavian Cedar, triple glazed with argon filled Accoya windows and door. To the front is gravelled off street parking, lawn, mature hedging, storm porch and access to the garage with up and over door.
Throughout are numerous quality and sympathetic touches, such as the original wooden windows, encapsulated and double glazed retaining the original stained glass. Furthermore, are column radiators throughout providing a lovely finishing touch.
Overall a house of exquisite quality offering a seamless blend of traditional period features and modern open plan living.
LOCATION
Superbly located in the sought after Stockton Lane in the popular area of Heworth which offers a range of independent shops and amenities. The shopping parks of Monks Cross and Vanguarde are also within easy reach. The property falls within the catchment for highly regarded primary and secondary schooling.
EPC Rating: C
Brochures
Brochure 1- COUNCIL TAXA payment made to your local authority in order to pay for local services like schools, libraries, and refuse collection. The amount you pay depends on the value of the property.Read more about council Tax in our glossary page.
- Band: D
- PARKINGDetails of how and where vehicles can be parked, and any associated costs.Read more about parking in our glossary page.
- Yes
- GARDENA property has access to an outdoor space, which could be private or shared.
- Yes
- ACCESSIBILITYHow a property has been adapted to meet the needs of vulnerable or disabled individuals.Read more about accessibility in our glossary page.
- Ask agent
Energy performance certificate - ask agent
Hempland Lane, York, YO31
NEAREST STATIONS
Distances are straight line measurements from the centre of the postcode- York Station1.8 miles
- Poppleton Station3.9 miles
About the agent
Lancaster Samms are one of the areas most-highly-regarded independent estate agents, offering an unrivalled service. Led by founding Director Neil Samms, the agency has set itself apart through its unrivalled personal service, detailed understanding of the local market and a passion for selling houses.
We appreciate how important selling or buying your home is, even if you have done it many times before. We believe our conscientious approach, care, and attention t
Notes
Staying secure when looking for property
Ensure you're up to date with our latest advice on how to avoid fraud or scams when looking for property online.
Visit our security centre to find out moreDisclaimer - Property reference 40ce41f4-2c2b-4681-81f8-8623a207b611. The information displayed about this property comprises a property advertisement. Rightmove.co.uk makes no warranty as to the accuracy or completeness of the advertisement or any linked or associated information, and Rightmove has no control over the content. This property advertisement does not constitute property particulars. The information is provided and maintained by Lancaster Samms, York. Please contact the selling agent or developer directly to obtain any information which may be available under the terms of The Energy Performance of Buildings (Certificates and Inspections) (England and Wales) Regulations 2007 or the Home Report if in relation to a residential property in Scotland.
*This is the average speed from the provider with the fastest broadband package available at this postcode. The average speed displayed is based on the download speeds of at least 50% of customers at peak time (8pm to 10pm). Fibre/cable services at the postcode are subject to availability and may differ between properties within a postcode. Speeds can be affected by a range of technical and environmental factors. The speed at the property may be lower than that listed above. You can check the estimated speed and confirm availability to a property prior to purchasing on the broadband provider's website. Providers may increase charges. The information is provided and maintained by Decision Technologies Limited. **This is indicative only and based on a 2-person household with multiple devices and simultaneous usage. Broadband performance is affected by multiple factors including number of occupants and devices, simultaneous usage, router range etc. For more information speak to your broadband provider.
Map data ©OpenStreetMap contributors.
