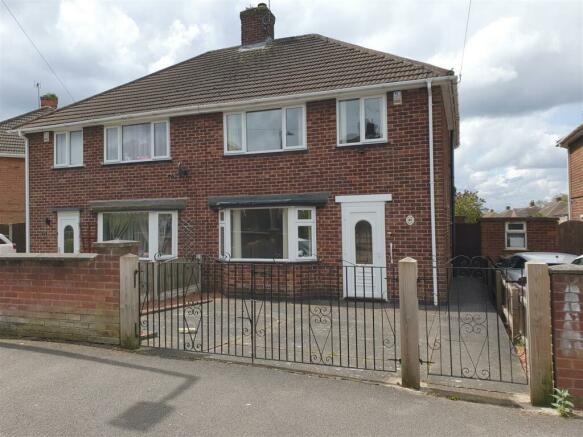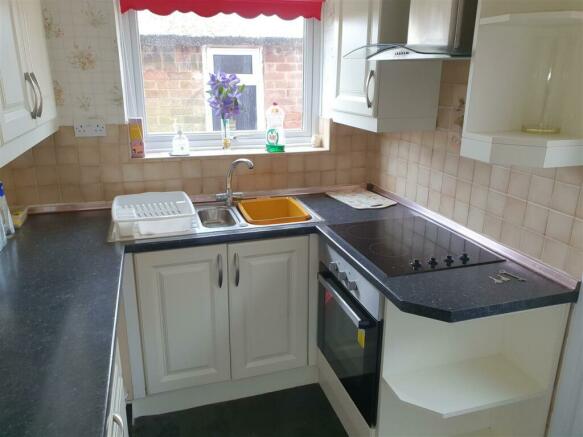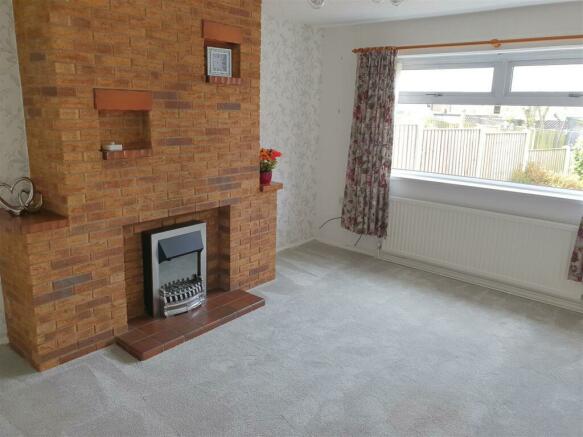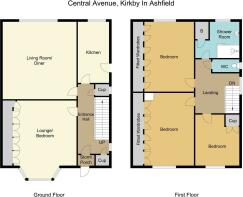Central Avenue, Kirkby-In-Ashfield

- PROPERTY TYPE
Semi-Detached
- BEDROOMS
3
- SIZE
1,012 sq ft
94 sq m
- TENUREDescribes how you own a property. There are different types of tenure - freehold, leasehold, and commonhold.Read more about tenure in our glossary page.
Freehold
Key features
- Lounge plus separate dining room
- Kitchen with oven and hob
- Modern shower room
- Forecourt parking
- Early viewing advised
Description
Description And Situation - The sale of this traditional semi detached home will be of immediate interest to the first time buyer or younger family looking for a property that provides well proportioned living accommodation complemented by three, good sized bedrooms.
The accommodation is generally well appointed making it suitable for early occupation. It provides a practical layout; extra room space, privacy and economy are gained from two separate reception rooms and the third bedroom is of a useable size.
The property is located in a popular neighbourhood in a cul de sac setting. It gains excellent access into the centre of Kirkby in Ashfield with all of its facilities.
The property is now vacant. As such, early possession is readily available (subject only to formal completion) since there will be no "chain" forming above. An early inspection is thoroughly recommended to avoid disappointment.
Accommodation - The main accommodation with approximate room sizes may be more fully described as follows:
Ground Floor: -
Fully Enclosed Storm Porch -
Entrance Hall - 2.05 x 4.37 (6'8" x 14'4") - A staircase giving access to the first floor accommodation, cupboard incorporating the electricity meter, central heating radiator, double glazed window, under stairs storage cupboard incorporating the gas meter.
Lounge - 3.43 x 3.7 (into bay) (11'3" x 12'1" (into bay)) - Double glazed bay window, central heating radiator and two fitted storage cupboards.
Dining Room - 3.49 x 4.41 (11'5" x 14'5") - Electrical focal fire set within a rustic brick fireplace. Double glazed window and central heating radiator.
Kitchen - 2.04 x 2.96 (6'8" x 9'8") - Equipped with stainless steel one and a half bowl single drainer sink unit, base and wall mounted storage cupboards, four ring electric hob/oven with extractor fan above, plumbing for washer, space for fridge. Double glazed window and central heating radiator. Double glazed uPVC door to outside.
First Floor: -
Landing -
Bedroom - 3.28 x 3.74 (10'9" x 12'3") - Double glazed window, central heating radiator and a range of fitted wardrobes and bedroom furniture.
Bedroom - 3.28 x 3.94 (10'9" x 12'11") - With a range of fitted wardrobes, double glazed window and central heating radiator.
Bedroom - 2.28 x 2.64 (7'5" x 8'7") - A good sized third bedroom with fitted wardrobe, double glazed window and central heating radiator.
Shower Room - 2.2 x 1.65 (7'2" x 5'4") - Equipped with a shower cubicle with plumbed in shower, wash hand basin, full height tiling to the walls, double glazed window, central heating radiator, cupboard containing the Worcester wall mounted gas condensing combination boiler.
Separate W.C - Fully tiled and equipped with a low level W.C plus central heating radiator.
Outside - To the front of the property, double wrought iron gates give access to a concrete forecourt providing ample off street parking.
There is gated access to the right hand side of the property leading to the rear gardens which have been landscaped with ease of maintenance in mind and comprise a patio area, gravelled beds, shrubbery surrounded by closed boarded fencing. There are two useful, brick built outbuildings.
Additional Outside Photos -
Tenure - Freehold. Vacant possession on completion.
Viewing - Arranged with pleasure by the Sole Selling Agents.
Services - All main services are available and connected. Drainage is to the main sewer. Central Avenue is understood to be an adopted highway repairable at the public expense.
Council Tax - Band A -
Brochures
Central Avenue, Kirkby-In-AshfieldBrochureCouncil TaxA payment made to your local authority in order to pay for local services like schools, libraries, and refuse collection. The amount you pay depends on the value of the property.Read more about council tax in our glossary page.
Band: A
Central Avenue, Kirkby-In-Ashfield
NEAREST STATIONS
Distances are straight line measurements from the centre of the postcode- Kirkby in Ashfield Station0.7 miles
- Sutton Parkway Station1.5 miles
- Newstead Station1.8 miles
About the agent
If you are buying, selling, renting or need property advice, we can help.
W A Barnes LLP Chartered Surveyors & Auctioneers is Ashfield’s oldest Estate Agents having been in business in Sutton in Ashfield since 1932. We can therefore fairly state that our reputation has safely stood the test of time.
We are one of the few firms of Professionally Qualified Estate Agents in the North Nottinghamshire area. All of the properties that we sell are valued and marketed by a RICS Registered
Industry affiliations

Notes
Staying secure when looking for property
Ensure you're up to date with our latest advice on how to avoid fraud or scams when looking for property online.
Visit our security centre to find out moreDisclaimer - Property reference 33061496. The information displayed about this property comprises a property advertisement. Rightmove.co.uk makes no warranty as to the accuracy or completeness of the advertisement or any linked or associated information, and Rightmove has no control over the content. This property advertisement does not constitute property particulars. The information is provided and maintained by W A Barnes, Sutton in Ashfield. Please contact the selling agent or developer directly to obtain any information which may be available under the terms of The Energy Performance of Buildings (Certificates and Inspections) (England and Wales) Regulations 2007 or the Home Report if in relation to a residential property in Scotland.
*This is the average speed from the provider with the fastest broadband package available at this postcode. The average speed displayed is based on the download speeds of at least 50% of customers at peak time (8pm to 10pm). Fibre/cable services at the postcode are subject to availability and may differ between properties within a postcode. Speeds can be affected by a range of technical and environmental factors. The speed at the property may be lower than that listed above. You can check the estimated speed and confirm availability to a property prior to purchasing on the broadband provider's website. Providers may increase charges. The information is provided and maintained by Decision Technologies Limited. **This is indicative only and based on a 2-person household with multiple devices and simultaneous usage. Broadband performance is affected by multiple factors including number of occupants and devices, simultaneous usage, router range etc. For more information speak to your broadband provider.
Map data ©OpenStreetMap contributors.




