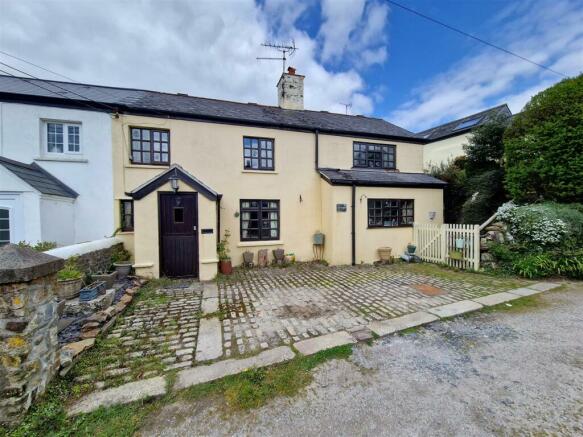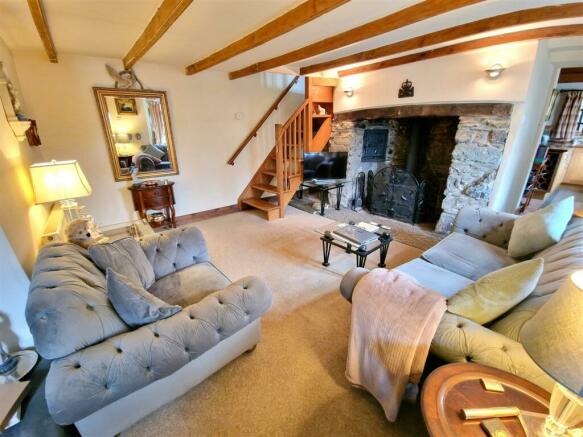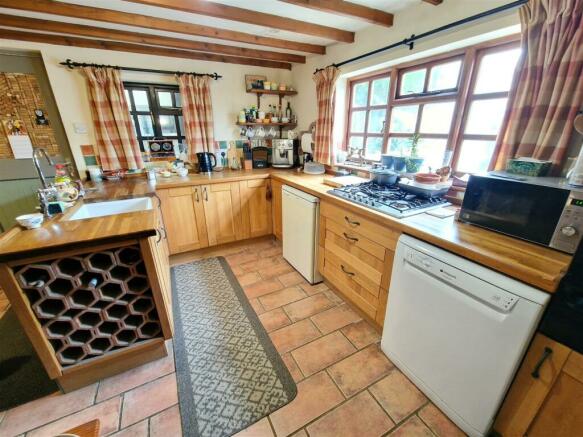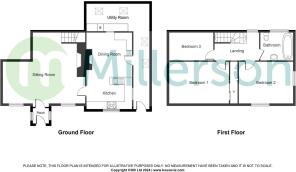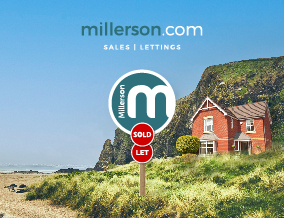
Brentor, Tavistock

- PROPERTY TYPE
Cottage
- BEDROOMS
3
- BATHROOMS
1
- SIZE
1,141 sq ft
106 sq m
- TENUREDescribes how you own a property. There are different types of tenure - freehold, leasehold, and commonhold.Read more about tenure in our glossary page.
Freehold
Key features
- MOORLAND COTTAGE
- 3 BEDROOM END TERRACED COTTAGE
- SET IN THE HEART OF THE VILLAGE
- KITCHEN/DINER WITH AGA
- SITTING ROOM WITH INGLENOOK FIREPLACE
- WOOD BURNING STOVE
- TERRACE AND REAR GARDENS
- OFF ROAD PARKING
- OIL FIRED CENTRAL HEATING
- NOT LISTED
Description
Description - This 19th Century cottage is bursting with character features and offered with no onward chain, appealing to a variety of buyers, being in need of some modernisation and updating. The cosy accommodation, is oil fired centrally heated and briefly comprises; Entrance porch via stable door, further door into the sitting room with a superb inglenook fireplace, original clome oven and iron door, housing a woodburning stove. Through to the kitchen/diner which boasts an oil fired Aga, bench seating to the dining area and a cottage style wooden fronted kitchen, with wooden worktops and belfast sink. From the kitchen a door leads into a rear hall and utility room. On the first floor are 3 bedrooms, 2 doubles with views over the moors and a bathroom. Outside, the property is approached over a quiet private lane serving only a small number of properties and leads to a brick paved parking area to the front. From the side of the cottage, steps lead up to a sun trap gravelled courtyard and lead to the rear gardens which enjoy views toward the moor.
Location - Brentor is famous for its tor with St Michael's Church at the top, being a distinctive landmark and silhouette on the Dartmoor skyline. Open moorland is accessible nearby, offering extensive walking and riding out. The attractive market town of Tavistock offers excellent shopping and recreational facilities, three supermarkets and many other local specialist shops, is located only 5 miles approximately. Exeter and Plymouth offer a larger range of shopping
and business facilities. Dartmoor National Park is renowned for its countryside and for the many various sporting and recreational facilities available within the immediate vicinity or surrounding areas. Launceston is only 13 miles away, being the gateway to Cornwall, Okehampton, with its train station is also 13 miles linking to Exeter (37 miles away), also via the A30 and Plymouth approximately 20 miles away.
The Accommodation - (all measurements are approximate)
Front Entrance Porch - Stable entrance door. Bench seats. Two windows, one with decorative stained glass. Half glazed timber entrance door into;
Sitting Room - 5.51m max x 3.99m max. (18'0" max x 13'1" max.) - 2 windows to front with deep sills. Exposed beams. 2 radiators. Superb inglenook fireplace with clome oven and iron door, heavy beam over, stone hearth and housing wood burning stove. Open tread stairs rise to first floor. Timber latch door into;
Kitchen/Dining Room - 5.19m x 3.60m max. (17'0" x 11'9" max.) - Window into hall, utility and window to front. Exposed beams. Tiled floor. Tiled recess housing oil fired Aga. Radiator. Corner dining bench. Wooden fronted kitchen with range of base units under wooden worktops. Space for fridge and dishwasher. Built in eye level double oven. Inset Belfast sink. Ornate wine rack. Shelving. 5 ring gas hob via lpg bottles. Tiled splashback to walls. Door into;
Rear Lobby - Square paned door to outside. 2 Velux windows. Leading to;
Utility Room - 4.62m x 1.60m (15'1" x 5'2") - 2 Velux windows. Base units with space and plumbing for washing machine. Worcester OIL FIRED BOILER. Shelving.
From the sitting room stairs rise to;
First Floor Landing - Access to loft space. Window to rear. Doors to;
Bedroom 1 - 3.55m x 2.50m (11'7" x 8'2") - Double aspect windows to front and side enjoying views of the moor. Radiator.
Bedroom 2 - 4.73m x 2.35m (15'6" x 7'8") - Two windows to front with deep sills enjoying views of the moor and countryside. Recessed double wardrobe with cupboards above.
Bedroom 3 - 3.22m x 1.77m (10'6" x 5'9") - Window to rear. Radiator.
Bathroom - 2.64m x 1.76m (8'7" x 5'9") - Window to rear and Velux window. Bath with mains fed shower over. Pedestal wash hand basin and low level WC. Chrome heated towel rail. Tiling to water sensitive areas.
Outside - To the front of the property is a brick paved parking area for one car. A path leads to the side entrance and concrete steps lead up to a gravelled private sun trap terrace ideal for dining al fresco. This then leads up to a generous lawn with storage box and oil storage tank. Enjoying views of the moor.
Services - Mains water, electricity and drainage. LPG gas bottles for hob.
Local Authority - West Devon Borough Council. Council Tax Band C.
Agents Note - The neighbouring cottage to the rear adjoins the garden. We understand the cottage is subject to a flying freehold where part of Bedroom 3 is above the adjoining cottage.
Brochures
Brentor, TavistockBrochure- COUNCIL TAXA payment made to your local authority in order to pay for local services like schools, libraries, and refuse collection. The amount you pay depends on the value of the property.Read more about council Tax in our glossary page.
- Band: C
- PARKINGDetails of how and where vehicles can be parked, and any associated costs.Read more about parking in our glossary page.
- Yes
- GARDENA property has access to an outdoor space, which could be private or shared.
- Yes
- ACCESSIBILITYHow a property has been adapted to meet the needs of vulnerable or disabled individuals.Read more about accessibility in our glossary page.
- Ask agent
Brentor, Tavistock
NEAREST STATIONS
Distances are straight line measurements from the centre of the postcode- Gunnislake Station7.3 miles
About the agent
A little about us
The friendly and hard working Launceston team cover a wide and diverse marketplace ranging from quiet rural hamlets, local towns, to picturesque villages and coastal areas. The team has an abundance of enthusiasm and drive combined with many years of experience of selling and letting homes. We have been in the same well established 'High Street' location for over 28 years and also an integral part
Industry affiliations

Notes
Staying secure when looking for property
Ensure you're up to date with our latest advice on how to avoid fraud or scams when looking for property online.
Visit our security centre to find out moreDisclaimer - Property reference 33061948. The information displayed about this property comprises a property advertisement. Rightmove.co.uk makes no warranty as to the accuracy or completeness of the advertisement or any linked or associated information, and Rightmove has no control over the content. This property advertisement does not constitute property particulars. The information is provided and maintained by Millerson, Launceston. Please contact the selling agent or developer directly to obtain any information which may be available under the terms of The Energy Performance of Buildings (Certificates and Inspections) (England and Wales) Regulations 2007 or the Home Report if in relation to a residential property in Scotland.
*This is the average speed from the provider with the fastest broadband package available at this postcode. The average speed displayed is based on the download speeds of at least 50% of customers at peak time (8pm to 10pm). Fibre/cable services at the postcode are subject to availability and may differ between properties within a postcode. Speeds can be affected by a range of technical and environmental factors. The speed at the property may be lower than that listed above. You can check the estimated speed and confirm availability to a property prior to purchasing on the broadband provider's website. Providers may increase charges. The information is provided and maintained by Decision Technologies Limited. **This is indicative only and based on a 2-person household with multiple devices and simultaneous usage. Broadband performance is affected by multiple factors including number of occupants and devices, simultaneous usage, router range etc. For more information speak to your broadband provider.
Map data ©OpenStreetMap contributors.
