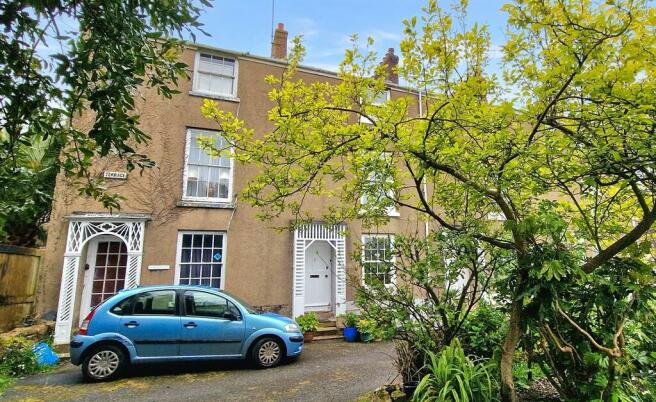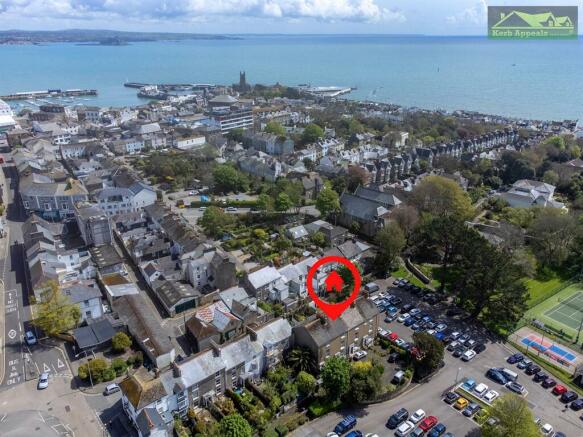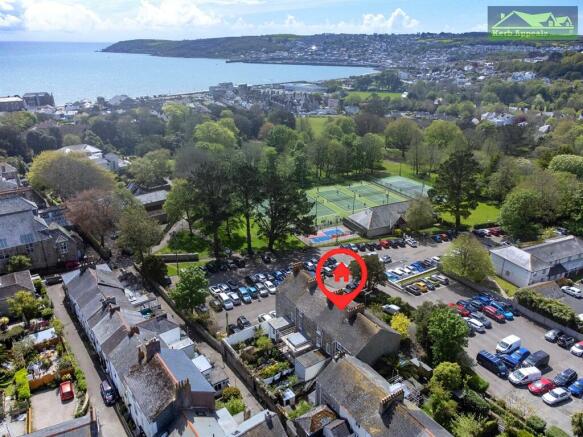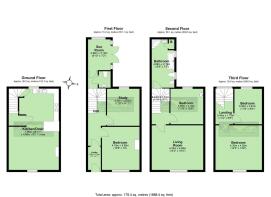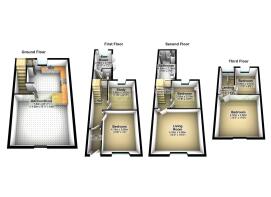
Wellington Terrace, Penzance

- PROPERTY TYPE
Terraced
- BEDROOMS
4
- BATHROOMS
2
- SIZE
Ask agent
- TENUREDescribes how you own a property. There are different types of tenure - freehold, leasehold, and commonhold.Read more about tenure in our glossary page.
Freehold
Key features
- STUNNINGLY PRESENTED FOUR BEDROOM TERRACE TOWN HOUSE OVERLOOKING THE PARK.
- PRIVATE CUL-DE-SAC WITH PRIVATE PARKING.
- COURTYARD GARDEN.
- REVERSE LEVEL LIVING ROOM. SECOND RECEPTION ROOM.
- OPEN PLAN KITCHEN/DINER.
- FAMILY BATHROOM.
- SUN ROOM.
- DOWNSTAIRS CLOAKROOM.
- FOUR DOUBLE BEDROOMS.
- IMMEDIATE ACCESS TO THE TOWN, PROMENADE AND ALL ROUTES.
Description
To the front of the property is a front garden and parking space, this can be designed to create more parking if you so wish. You own all the garden, the width of the house in front of you, leaving a right of way for your neighbours to drive past.
The rear has gated access and is decked with a patio area, which has matured fruit trees.
Reversed levelled to take advantage of the views.
On the ground floor there are two reception rooms (the front room currently set up a a bedroom) and a lovely sun room leading to the garde and a downstairs cloakroom.
The basement level offers a great entertaining area with the kitchen/diner.
The first floor has a lovely living room, bedroom and family bathroom.
The second floor offering two further double bedrooms.
To view this home call us on .
Wood door into inner vestibule. Vinyl floor. Cornice. Tap. ½ glazed door into:
Hallway: Feature archway. Radiator. Smoke alarm.
Bedroom 1: 13’9” x 12’ (4.18m x 3.65m) Upvc sash bay window with original shutters to the sides. Feature fireplace with gas fire and marble hearth. Cornice. Radiator. Painted wood floor. Aerial point.
Study: 11’8” x 9’11” (3.56m x 3.02m) Upvc sash bay window with original shutters to the sides and overlooking pretty enclosed courtyard gardens. Radiator. Broadband point.
Steps down to Mezzanine:
Hallway:
Cloakroom: Upvc window. Pedestal wash hand basin. Low level W.C. Radiator. Vinyl floor. Glass door into:
Garden Room: 9’10” x 7’2” (2.99m x 2.19m) Upvc window. Patio doors to rear garden. Radiator. Vinyl floor.
Stairs and landing to basement level:
Hallway: Radiator. Glazed door into:
Kitchen/Diner: 25’11” x 15’11” (7.89m x 4.86m)
Kitchen: Dual aspect windows. Understairs storage cupboard. Range of base level storage units. 1 ½ bowl sink and drainer. Double stoves cooker with 5 ring halogen hobs and double oven. Space and plumbing for washing machine and dishwasher. Integrated fridge. Integrated freezer. Rhino floor.
Diner: Large radiator. Vinyl floor. Smoke alarm.
Stairs to first floor: Large upvc picture window. Thermostat. Smoke alarm.
Bathroom: 15’5” x 7’2” (4.69m x 2.19m) Two opaque upvc windows. White suite comprising bath with large shower cubicle and mains shower and mixer tap shower. Pedestal wash hand basin. Low level W.C. Bidet. Radiator. Cupboard housing ‘Alpha’ gas combi boiler.
Bedroom 2: 11’8” x 10’5” (3.55m x 3.18m) Upvc sash window. Pedestal wash hand basin. Radiator. Storage cupboard.
Living Room: 14’3” x 16’4” (4.33m x 4.99m) Sash window with panels overlooking the front garden and park. Original decorative cornice and ceiling rose. Aerial point.
Mezzanine Level: Upvc window. Smoke alarm. Loft hatch.
Bedroom 3: 11’8” x 8’9” (3.56m x 2.67m) Upvc sash window overlooking the rear garden. Pedestal wash hand basin. Radiator.
Bedroom 4/Master Bedroom: 14’3” x 14’9” (4.33m x 4.50m) Upvc sash window with views overlooking the park, gardens and towards Newlyn. Vanity wash hand basin. Radiator. Aerial point.
OUTSIDE:
Front: Parking Space. Garden. Fruit trees. Pear tree, Apple tree and a Plum tree.
Rear: Patio garden with various shrubs, trees and plants. Apple tree. Plum tree. Two cherry trees. Troff. Outside tap.
Rear access to the property.
These details are for guideline purposes only.
Marketed by Kerb Appealz Estate Agents, Penzance
Council TaxA payment made to your local authority in order to pay for local services like schools, libraries, and refuse collection. The amount you pay depends on the value of the property.Read more about council tax in our glossary page.
Ask agent
Wellington Terrace, Penzance
NEAREST STATIONS
Distances are straight line measurements from the centre of the postcode- Penzance Station0.5 miles
- St. Erth Station5.7 miles
- Lelant Saltings Station6.1 miles
About the agent
Our multi award winning service means that we are only focused on doing the best for
you as our client.
We stay ahead of the latest technology to bring you 3D virtual walk through tours that your buyers' will simply love.
Our Early Bird system will alert your potential buyers just before your home goes onto the market, so you will get those all important early viewings booked in.
Free drone photogra
Notes
Staying secure when looking for property
Ensure you're up to date with our latest advice on how to avoid fraud or scams when looking for property online.
Visit our security centre to find out moreDisclaimer - Property reference Penzance17429751158. The information displayed about this property comprises a property advertisement. Rightmove.co.uk makes no warranty as to the accuracy or completeness of the advertisement or any linked or associated information, and Rightmove has no control over the content. This property advertisement does not constitute property particulars. The information is provided and maintained by Kerb Appealz Ltd, Penzance. Please contact the selling agent or developer directly to obtain any information which may be available under the terms of The Energy Performance of Buildings (Certificates and Inspections) (England and Wales) Regulations 2007 or the Home Report if in relation to a residential property in Scotland.
*This is the average speed from the provider with the fastest broadband package available at this postcode. The average speed displayed is based on the download speeds of at least 50% of customers at peak time (8pm to 10pm). Fibre/cable services at the postcode are subject to availability and may differ between properties within a postcode. Speeds can be affected by a range of technical and environmental factors. The speed at the property may be lower than that listed above. You can check the estimated speed and confirm availability to a property prior to purchasing on the broadband provider's website. Providers may increase charges. The information is provided and maintained by Decision Technologies Limited. **This is indicative only and based on a 2-person household with multiple devices and simultaneous usage. Broadband performance is affected by multiple factors including number of occupants and devices, simultaneous usage, router range etc. For more information speak to your broadband provider.
Map data ©OpenStreetMap contributors.
