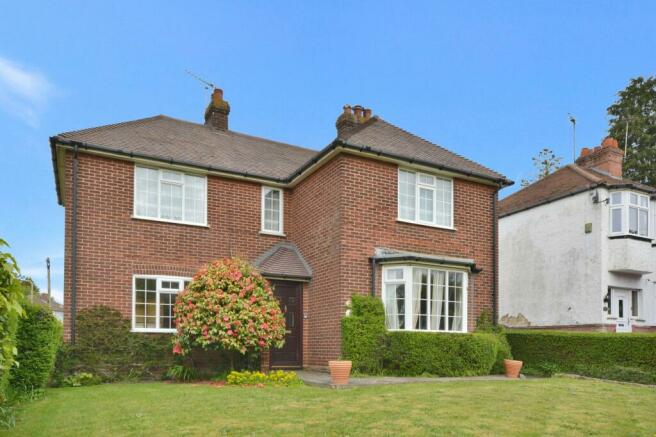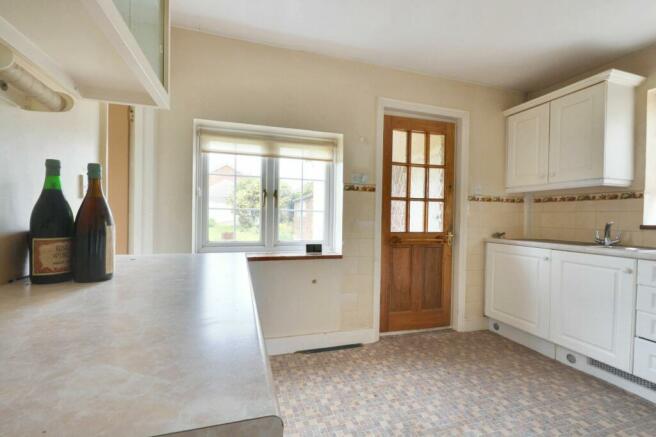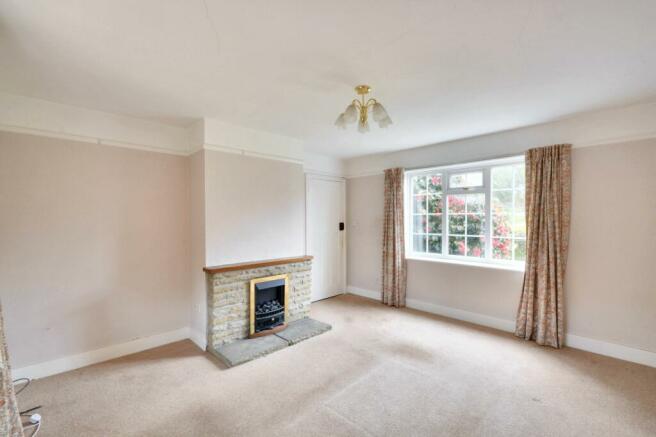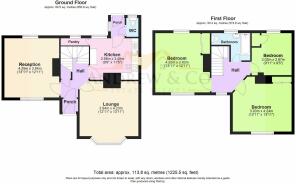
Chart Road, Ashford, TN23

- PROPERTY TYPE
Detached
- BEDROOMS
3
- BATHROOMS
1
- SIZE
1,196 sq ft
111 sq m
- TENUREDescribes how you own a property. There are different types of tenure - freehold, leasehold, and commonhold.Read more about tenure in our glossary page.
Freehold
Key features
- £450,000
- No Onward Chain
- Three bedroom detached property
- In need of some modernisation
- Good size plot with potential for a seperate dwelling subject to local planning consent
- Ideal investment opportunity
- Large mature North facing garden
- Close to local schools and amenities
- Short drive to International train station
Description
The property benefits from a large mature North facing garden, providing a peaceful outdoor retreat to enjoy throughout the seasons. The front garden is beautifully landscaped, featuring an asphalte pathway leading to the side of the property. This garden is mainly laid to lawn with well-maintained hedgerow borders offering privacy and seclusion. Moving to the rear, the sizeable garden continues the theme of tranquillity, boasting mature planted areas surrounding the expansive lawn. The rear garden includes a wooden shed and a greenhouse, perfect for those with green fingers or outdoor hobbies. Accessed via a pathway leading to the side and front of the property, this outdoor space offers endless possibilities for relaxation and enjoyment. With a detached garage to the rear of the property, there is ample storage space for tools, bikes, or gardening equipment.
This property represents a rare opportunity to acquire a well-located family home with the potential for transformation into a unique living space. Benefit from the peace and privacy of the large mature garden while remaining close to local schools, amenities, and a short drive from the International train station. Don't miss out on the chance to turn this property into your dream home - arrange a viewing today to fully appreciate the possibilities this residence has to offer.
EPC Rating: D
Porch
Upvc Entrance door. Carpet laid to floor. Spot lamp to the ceiling.
Hallway
Wooden Entrance door. Carpet laid to the floor. Radiator to the wall. Understairs cupboard.
Lounge
3.94m x 4.23m
Carpet laid to floor. Radiator to the wall. Feature fireplace with a gas fire. Bay window to the front.
Reception Room
4.25m x 3.94m
Carpet laid to floor. Radiator to the wall. Feature fireplace. Windows to the front and rear.
Kitchen
Vinyl flooring. Windows to the side and rear. Boiler. Work surface with a metal sink and drainer, gas hob and oven with an overhead extractor. Wall and floor storage units.
Pantry
2.01m x 0.82m
Vinyl flooring with a window to the side.
Cloakroom
Window to the rear and a W.C
Rear Porch
Upvc door to the rear garden. Concrete floor. Window to the side.
Landing
Carpet laid to the floor. Radiator to the wall. Window to the front. Loft access.
Family Bathroom
Carpet laid to the floor. Radiator to the wall. Window to the rear. Bath with a shower attachment, W.C and washbasin.
Bedroom
3.93m x 4.24m
Carpet laid to floor. Radiator to the wall. Window to the front. Built in double wardrobe.
Bedroom
3.93m x 4.25m
Carpet laid to floor. Radiator to the wall. Windows to the front and rear. Built in double wardrobe.
Bedroom
2.87m x 3.02m
Carpet laid to floor. Radiator to the wall. Window to the rear. Built in cupboard housing the hot water tank.
Front Garden
Large mature front garden with an asphalt pathway to the side. Mainly laid to lawn with hedgerow borders.
Rear Garden
Large rear garden which is mainly laid to lawn with mature planted areas set around the lawn. Hedgerow borders. A wooden shed and greenhouse. Plus a pathway to the side and front of the property.
Parking - Garage
Detached garage to the rear of the property.
Parking - Driveway
Brochures
Property information packBrochure 2Council TaxA payment made to your local authority in order to pay for local services like schools, libraries, and refuse collection. The amount you pay depends on the value of the property.Read more about council tax in our glossary page.
Band: D
Chart Road, Ashford, TN23
NEAREST STATIONS
Distances are straight line measurements from the centre of the postcode- Ashford International Station0.9 miles
- Ashford Station0.9 miles
- Wye Station3.7 miles
About the agent
For personal service and a fabulous choice of top quality homes to buy or rent, the estate agent to trust is Andrew & Co. As an experienced, independent agency, Andrew & Co can guide you through every stage of buying or selling your home.
We take pride in the quality of our service and we understand just what an important step this is for you and your family. Whether you are looking for your first house or your dream property, we have the local knowledge to help you find the right home
Industry affiliations


Notes
Staying secure when looking for property
Ensure you're up to date with our latest advice on how to avoid fraud or scams when looking for property online.
Visit our security centre to find out moreDisclaimer - Property reference 4c8dbba5-d692-4505-bab7-3f0ee0fd1f2d. The information displayed about this property comprises a property advertisement. Rightmove.co.uk makes no warranty as to the accuracy or completeness of the advertisement or any linked or associated information, and Rightmove has no control over the content. This property advertisement does not constitute property particulars. The information is provided and maintained by Andrew & Co Estate Agents, Ashford. Please contact the selling agent or developer directly to obtain any information which may be available under the terms of The Energy Performance of Buildings (Certificates and Inspections) (England and Wales) Regulations 2007 or the Home Report if in relation to a residential property in Scotland.
*This is the average speed from the provider with the fastest broadband package available at this postcode. The average speed displayed is based on the download speeds of at least 50% of customers at peak time (8pm to 10pm). Fibre/cable services at the postcode are subject to availability and may differ between properties within a postcode. Speeds can be affected by a range of technical and environmental factors. The speed at the property may be lower than that listed above. You can check the estimated speed and confirm availability to a property prior to purchasing on the broadband provider's website. Providers may increase charges. The information is provided and maintained by Decision Technologies Limited. **This is indicative only and based on a 2-person household with multiple devices and simultaneous usage. Broadband performance is affected by multiple factors including number of occupants and devices, simultaneous usage, router range etc. For more information speak to your broadband provider.
Map data ©OpenStreetMap contributors.





