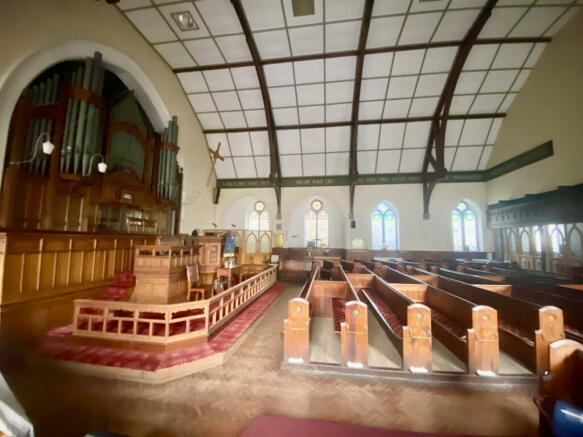
Bedford Road, St Ives, TR26 1RP
- PROPERTY TYPE
Commercial Property
- SIZE
Ask agent
Key features
- LATE 19TH CENTURY METHODIST CHURCH
- TOWN LOCATION
- CLOSE TO ALL AMENITIES
- VIEWING HIGHLY RECOMMENDED
- MANY PERIOD FEATURES
- HUGE POTETIAL SUBJECT TO PLANNING
- EPC = EXEMPT * COUNCILT AX BAND = EXEMPT
Description
Property additional info
FRONT PORCH: 2.84m x 1.96m (9' 4" x 6' 5")
Double timber arch doors, radiator, half glazed stained glass double doors to:
FOYER: 9.49m x 4.33m (31' 2" x 14' 2")
Half glazed timber partition wall to main church, three radiators. Large serving hatch to kitchen.
Further door from foyer to:
SIDE LOBBY: 4.27m x 1.88m (14' x 6' 2")
Narrow double timber, doors from carpark, radiator, steps rising to the observatory.
KITCHEN: 4.23m x 2.72m (13' 11" x 8' 11")
Modern fitted kitchen with base units with roll top worksurface over, inset single stainless steel sink and further sink/ drainer, electric under counter oven, five ringed gas hob with extractor fan above, additional oven, radiator, stain glass window onto Bedford Road, fuse box, gas boiler.
INNER LOBBY: 4.42m x 1.96m (14' 6" x 6' 5")
Access to WCs and tower. Doors from inner lobby to:
ACCESSIBLE WC: 1.95m x 1.83m (6' 5" x 6' )
Quarry tiled floor, low level WC with grab rails, wall mounted wash hand basin, electric water heater, grab rail to side of door, radiator.
UNISEX WC: 2.61m x 0.89m (8' 7" x 2' 11")
Low level WC, wall mounted wash hand basin, quarry tiled floor.
MAIN CHURCH: 14.29m x 12.36m (46' 11" x 40' 7")
5.5m to eaves, 8.9m to apex. Open timber, trusses to a mansard type vaulted roof, suspended ceiling tiles, four arched stained glass windows to each side, high level arched internal window, raised pulpit behind communal rail with choir, stalls behind and church organ, front two corner screens with timber and glass panels separating the organ room behind, timber parquet flooring, six large radiators and two night storage heaters, door to:
VESTRY: 4.03m x 2.80m (13' 3" x 9' 2")
Door to Bedford Road, radiator, night storage heater., windows to side and rear.
UPPER GROUND FLOOR
LANDING: 4.07m x 3.13m (13' 4" x 10' 3")
Door from main church, flight of steep steps to higher level, door to:
BOILER ROOM: 1.44m x 1.34m (4' 9" x 4' 5")
With wall mounted gas fired central heating boiler, gas meter, access to:
ORGAN ROOM: 4.66m x 3.76m (15' 3" x 12' 4")
Door from landing, passage down one side to keyboard and choir stalls, wooden ladder to organ pipes, electricity metre.
TOWER:
Stair case to:
GALLERY: 4.70m x 2.37m (15' 5" x 7' 9")
Wooden staircase with balustrade leading to short landing with three steps up to door, which internally leads to first floor gallery.
OBSERVATORY: 5.07m x 1.83m (16' 8" x 6' )
Turned wooden staircase.
FIRST FLOOR GALLERY: 4.41m x 12.30m (47' 3" x 40' 4")
plus 7.75m 2.26m. Open vaulted ceiling, large stained glass window to east elevation, internal arched window overlooking main church hall.
OUTSIDE:
To the front of the property, there is a pathway leading to the main entry with gardens to either side. To the side of the property, there is parking for several vehicles which is accessed over rising and descending bollards.
Brochures
Brochure 1Bedford Road, St Ives, TR26 1RP
NEAREST STATIONS
Distances are straight line measurements from the centre of the postcode- St. Ives Station0.3 miles
- Carbis Bay Station1.3 miles
- Lelant Station2.8 miles
About the agent
It's Your Choice!!!
Why you should choose South-West Cornwall's leading local independent agent to sell your property?
Marshall's Estate Agents
have been in the local area for over 25 years offering a wealth of experience in all aspects of the property market.
- Free Valuations.
- Wealth of local knowledge.
Industry affiliations



Notes
Disclaimer - Property reference H21. The information displayed about this property comprises a property advertisement. Rightmove.co.uk makes no warranty as to the accuracy or completeness of the advertisement or any linked or associated information, and Rightmove has no control over the content. This property advertisement does not constitute property particulars. The information is provided and maintained by Marshalls Estate Agents, Penzance. Please contact the selling agent or developer directly to obtain any information which may be available under the terms of The Energy Performance of Buildings (Certificates and Inspections) (England and Wales) Regulations 2007 or the Home Report if in relation to a residential property in Scotland.
Map data ©OpenStreetMap contributors.





