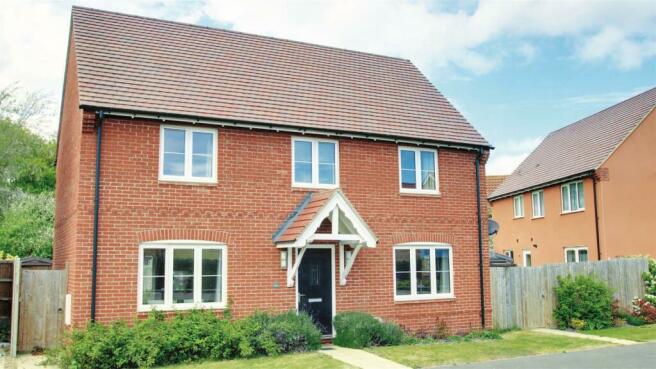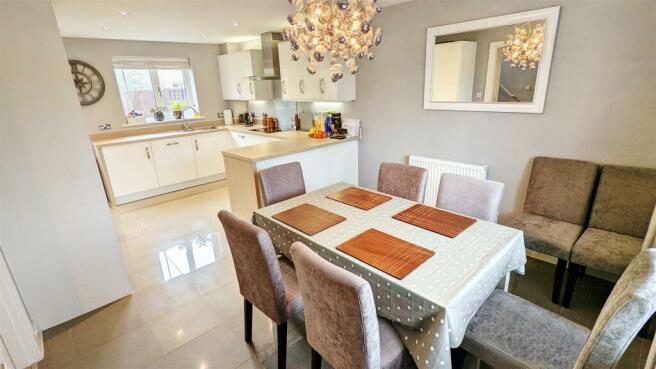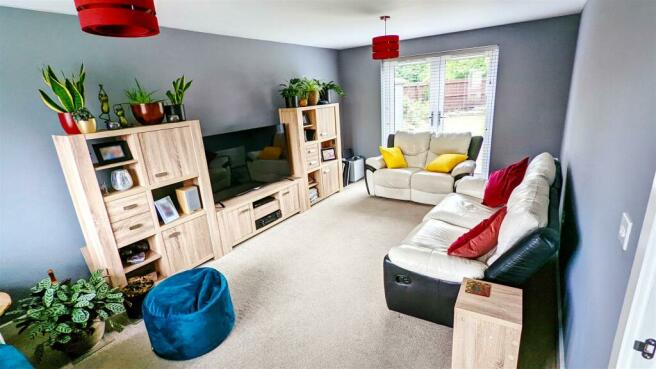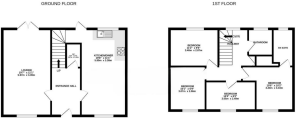
Henderson Way, WITHAM

Letting details
- Let available date:
- 21/06/2024
- Deposit:
- £2,192A deposit provides security for a landlord against damage, or unpaid rent by a tenant.Read more about deposit in our glossary page.
- Min. Tenancy:
- Ask agent How long the landlord offers to let the property for.Read more about tenancy length in our glossary page.
- Let type:
- Long term
- Furnish type:
- Unfurnished
- Council Tax:
- Ask agent
- PROPERTY TYPE
Detached
- BEDROOMS
4
- BATHROOMS
2
- SIZE
Ask agent
Key features
- FOUR BEDROOMS
- AVAILABLE JUNE
- EN-SUITE
- CLOAKROOM
- INTEGRAL KITCHEN APPLIANCES
- CAR PORT AND DRIVEWAY
- SOUGHT AFTER FAMILY HOME
- PRIVATE GARDEN
Description
With a spacious reception room, there is plenty of room for entertaining guests or simply relaxing with your loved ones. The car port and driveway give parking for two vehicles.
Conveniently situated with easy access to the A12, commuting to work or exploring the surrounding areas couldn't be more straightforward. This property is set to become available in June 2024, offering you the perfect opportunity to make this house your new home. Contact us today to arrange a suitable viewing appointment.
Entrance Hall - Carpet flooring, stairs rising to first floor, doors to;
Cloakroom - Hand wash basin, WC, radiator, tiled flooring.
Lounge - 5.97 x 3.38 (19'7" x 11'1") - Carpet flooring, double glazed window to front, french doors to rear, radiator.
Kitchen/Diner - 6.00 x 3.38 (19'8" x 11'1") - Tiled flooring, wall & base units with roll edged work tops, inset sink with mixer tap, integral eye level double oven, hob with extractor over, integral dishwasher & fridge/ freezer, space for washing machine, double glazed windows to front & rear, door to Garden.
First Floor -
Landing - Carpet flooring, airing cupboard, double glazed window to rear, doors to;
Bedroom One - 3.20 x 3.10 (10'5" x 10'2") - Carpet flooring, radiator, double glazed window to front, door to;
Ensuite - Hand wash basin, shower enclosure, WC, heated towel rail, tiled flooring, obscure double glazed window to rear.
Bedroom Two - 3.05 x 2.50 (10'0" x 8'2") - Carpet flooring, radiator, double glazed window to front.
Bedroom Three - 3.07 x 2.06 (10'0" x 6'9") - Carpet flooring, radiator, double glazed window to front.
Bedroom Four - 3.40 x 2.87 (11'1" x 9'4") - Carpet flooring, radiator, double glazed window to rear.
Bathroom - Bath with shower over, pedestal hand wash basin, WC, tiled flooring, radiator, obscure double glazed window to rear.
Exterior -
Garden - Commencing with paved patio leading to further decked seating area, remainder laid to lawn with shrub borders.
Parking - Carport providing space for one vehicle with further parking space to front of carport.
Brochures
Henderson Way, WITHAMBrochureEnergy performance certificate - ask agent
Henderson Way, WITHAM
NEAREST STATIONS
Distances are straight line measurements from the centre of the postcode- Witham Station1.1 miles
- Hatfield Peverel Station2.4 miles
- White Notley Station3.9 miles
About the agent
Established in 2014 by Tristan Woolfenden, Branocs Estates has earned a reputation amongst the local community as being one of the most trustworthy family run Estate Agents in the area, offering honest, professional, and reliable property services to clients throughout Braintree and the surrounding area.
Branocs Estates are committed to selling, letting and managing residential property seven days a week and are also open on Sundays and all Bank Holidays except Christmas Day and Boxing
Notes
Staying secure when looking for property
Ensure you're up to date with our latest advice on how to avoid fraud or scams when looking for property online.
Visit our security centre to find out moreDisclaimer - Property reference 33072064. The information displayed about this property comprises a property advertisement. Rightmove.co.uk makes no warranty as to the accuracy or completeness of the advertisement or any linked or associated information, and Rightmove has no control over the content. This property advertisement does not constitute property particulars. The information is provided and maintained by Branocs Estates LTD, Braintree. Please contact the selling agent or developer directly to obtain any information which may be available under the terms of The Energy Performance of Buildings (Certificates and Inspections) (England and Wales) Regulations 2007 or the Home Report if in relation to a residential property in Scotland.
*This is the average speed from the provider with the fastest broadband package available at this postcode. The average speed displayed is based on the download speeds of at least 50% of customers at peak time (8pm to 10pm). Fibre/cable services at the postcode are subject to availability and may differ between properties within a postcode. Speeds can be affected by a range of technical and environmental factors. The speed at the property may be lower than that listed above. You can check the estimated speed and confirm availability to a property prior to purchasing on the broadband provider's website. Providers may increase charges. The information is provided and maintained by Decision Technologies Limited. **This is indicative only and based on a 2-person household with multiple devices and simultaneous usage. Broadband performance is affected by multiple factors including number of occupants and devices, simultaneous usage, router range etc. For more information speak to your broadband provider.
Map data ©OpenStreetMap contributors.





