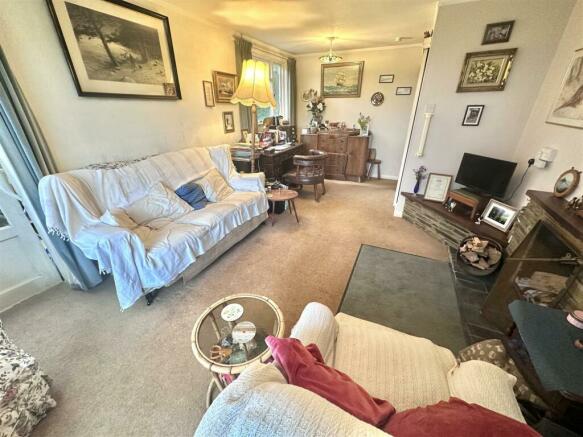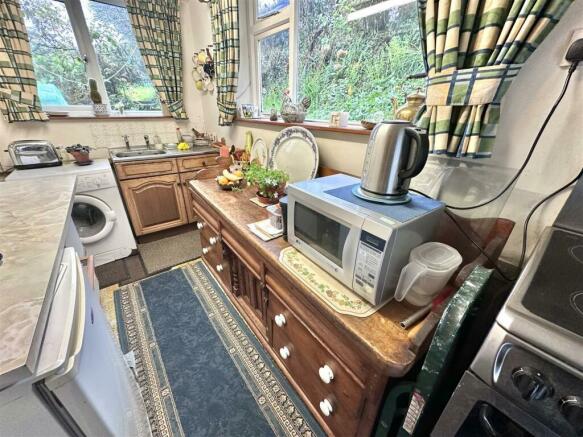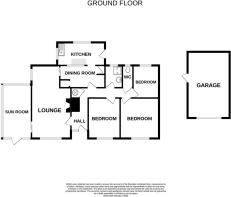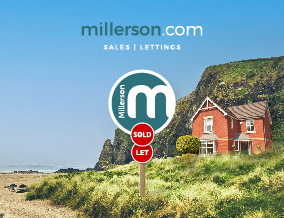
Scrations Lane, Lostwithiel

- PROPERTY TYPE
Detached Bungalow
- BEDROOMS
3
- BATHROOMS
1
- SIZE
818 sq ft
76 sq m
- TENUREDescribes how you own a property. There are different types of tenure - freehold, leasehold, and commonhold.Read more about tenure in our glossary page.
Freehold
Key features
- CASH BUYERS ONLY
- NO ONWARD CHAIN
- STUNNING VALLEY VIEWS
- SET IN JUST OVER AN ACRE
- HUGE POTENTIAL
- GARAGE AND PADDOCK
- FURTHER LAND AVAILABLE BY SEPARATE NEGOTIATION
Description
Property Description - Millerson Estate Agents are pleased to market this three bedroom 'Woolaway' construction bungalow situated within tranquil mature gardens, in an elevated enviable position and accessed via a private drive. The property is set in just over an acre of mature gardens and land with stunning views across Lostwithiel offering huge potential to create a wonderful family home. The accommodation briefly comprises of an entrance hall, lounge, dining room, kitchen, shower room, separate WC, and three double bedrooms. Outside there is a timber shed, detached garage and a quality 'Duchy Timber' barn ideal for storing a tractor, animals, implements, straw or hay. The land can be accessed via the lower garden near to the entrance gate or by path which can be found next to the garage. The land is set to good pasture and is ideal for the grazing of sheep or for the planting of trees. Viewings are strictly by appointment only and highly recommended to appreciate this properties full potential.
Location - Located in the town of Lostwithiel, this property is accessed via a quiet road which leads to a driveway whilst passing mature rhododendrons, camellias and various other mature shrubs. The property is within walking distance of the historic town centre which is based at the head of the river Fowey, with a well regarded castle of Restormel. The town has a lovely range of local and highly individual shops, local amenities and has a mainline railway station. It is close to the towns of St Austell, Bodmin and Liskeard which offer a larger range of supermarkets and shopping centres. Nearby are the coastal hotspots of Fowey, Charlestown, Looe and Polperro.
The Accommodation Comprises - All dimensions are approximate.
Entrance Hall - Covered entrance porch with glazed side screen and door opening into L-shaped entrance hall. Airing cupboard. Built-in cupboard housing insulated copper cylinder immersion heater. Night storage heater. Door leading into:
Lounge - 6.13m x 3.44m (20'1" x 11'3") - Large picture window to the front elevation with glorious valley views and window to the side elevation. Open fireplace with back boiler set into a stone surround and slate hearth. Night storage heater. Door leading into the
Conservatory - 4.56m x 2.49m (14'11" x 8'2") - Glazed windows to three sides with lovely views over the garden. Door leading out to the front garden.
Dining Room - 3.91m x 1.80m (12'9" x 5'10") - Two built-in cupboards. Carpeted flooring. Door leading into the
Kitchen - 3.98m x 1.82m (13'0" x 5'11") - Window to the front and rear elevation. Base fitted units. Space and plumbing for washing machine, fridge freezer and electric cooker. Sink with drainer. Half-glazed door to the rear.
Bedroom One - 3.38m x 3.31m (11'1" x 10'10") - Double glazed window to front elevation with views over the valley. Carpeted flooring.
Bedroom Two - 3.38m x 2.73m (11'1" x 8'11") - Double glazed window to front elevation with lovely rural views. Carpeted flooring.
Bedroom Three - 2.76m x 2.31m (9'0" x 7'6") - Window to rear elevation. Carpeted flooring.
Shower Room - 1.64m x 1.49m (5'4" x 4'10") - Wet room with window to rear elevation. MIRA electric shower. Vanity unit with wash basin. Electric towel rail. Vinyl flooring.
Separate W/C - 1.77m x 0.78m (5'9" x 2'6") - Window to the rear elevation. Low level WC.
Outside - The land sits in a stunning position located up a small road which leads onto a private driveway stocked with an array of Rhododendrons and Camellia shrubs with ample parking. The entrance gate provides access to the barns and the bottom of the paddock. There are beautiful well-stocked gardens surrounding the property which overlook the valley and historic town of Lostwithiel.
To the side of the property you will find a timber shed (2.53m x 1.74m) and a large garage. There are paths which lead up into the paddock measuring approximately 3/4 of an acre with well defined boundaries. Chicken house with run.
Garage - 5.70m x 3.64m (18'8" x 11'11") - With metal up and over door. Side access. Power and lighting.
Timber Barn - 7.36m x 5.52m (24'1" x 18'1") - Quality 'Duchy Timber' paddock ideal for housing animals, storing hay, straw, implements or a tractor.
Services - This property is connected to mains water, electricity and drainage. It falls under Council Tax Band 'D'
Additional Land - To the righthand side of the bungalow (North side) there are two fields which total approximately 2.5 acres. One part is previous Glebe land and the other a field with access onto Tanhouse Road.
This land may possibly be available by separate negotiation.
Agents Note - Due to the construction, this property is available to cash buyers only.
Brochures
Scrations Lane, LostwithielBrochure- COUNCIL TAXA payment made to your local authority in order to pay for local services like schools, libraries, and refuse collection. The amount you pay depends on the value of the property.Read more about council Tax in our glossary page.
- Band: D
- PARKINGDetails of how and where vehicles can be parked, and any associated costs.Read more about parking in our glossary page.
- Yes
- GARDENA property has access to an outdoor space, which could be private or shared.
- Yes
- ACCESSIBILITYHow a property has been adapted to meet the needs of vulnerable or disabled individuals.Read more about accessibility in our glossary page.
- Ask agent
Scrations Lane, Lostwithiel
NEAREST STATIONS
Distances are straight line measurements from the centre of the postcode- Lostwithiel Station0.4 miles
- Bodmin Parkway Station2.8 miles
- Luxulyan Station3.4 miles
About the agent
A little about us
The friendly and hardworking St Austell team cover a wide and diverse marketplace in areas ranging from quiet rural hamlets, family homes in central St Austell to picturesque fishing harbours. The St Austell team have enthusiasm and drive combined with many years of experience of selling property in St Austell. Their service speaks for itself as they have just won, for the second consecutive year running, the number one es
Notes
Staying secure when looking for property
Ensure you're up to date with our latest advice on how to avoid fraud or scams when looking for property online.
Visit our security centre to find out moreDisclaimer - Property reference 33072945. The information displayed about this property comprises a property advertisement. Rightmove.co.uk makes no warranty as to the accuracy or completeness of the advertisement or any linked or associated information, and Rightmove has no control over the content. This property advertisement does not constitute property particulars. The information is provided and maintained by Millerson, St. Austell. Please contact the selling agent or developer directly to obtain any information which may be available under the terms of The Energy Performance of Buildings (Certificates and Inspections) (England and Wales) Regulations 2007 or the Home Report if in relation to a residential property in Scotland.
*This is the average speed from the provider with the fastest broadband package available at this postcode. The average speed displayed is based on the download speeds of at least 50% of customers at peak time (8pm to 10pm). Fibre/cable services at the postcode are subject to availability and may differ between properties within a postcode. Speeds can be affected by a range of technical and environmental factors. The speed at the property may be lower than that listed above. You can check the estimated speed and confirm availability to a property prior to purchasing on the broadband provider's website. Providers may increase charges. The information is provided and maintained by Decision Technologies Limited. **This is indicative only and based on a 2-person household with multiple devices and simultaneous usage. Broadband performance is affected by multiple factors including number of occupants and devices, simultaneous usage, router range etc. For more information speak to your broadband provider.
Map data ©OpenStreetMap contributors.





