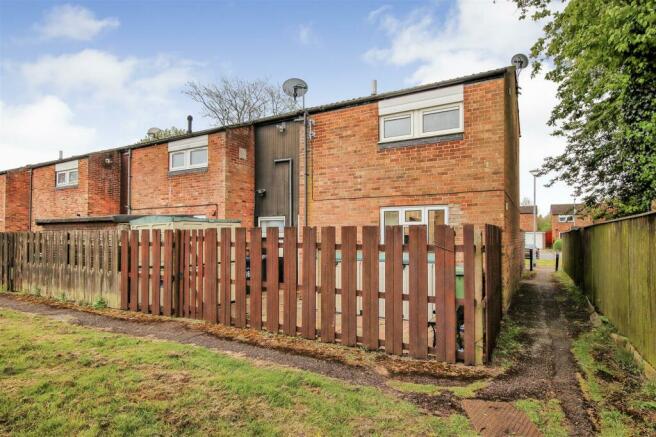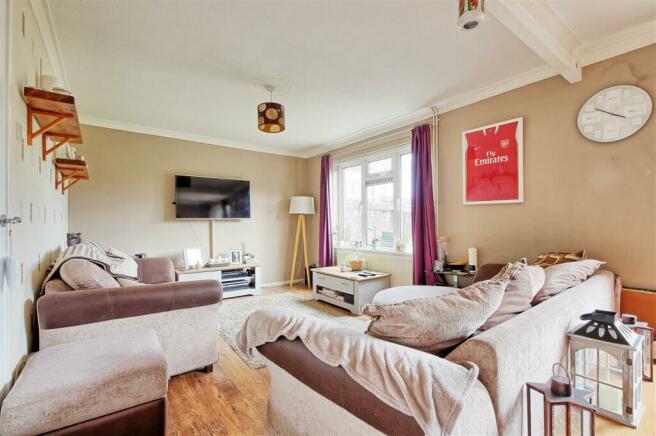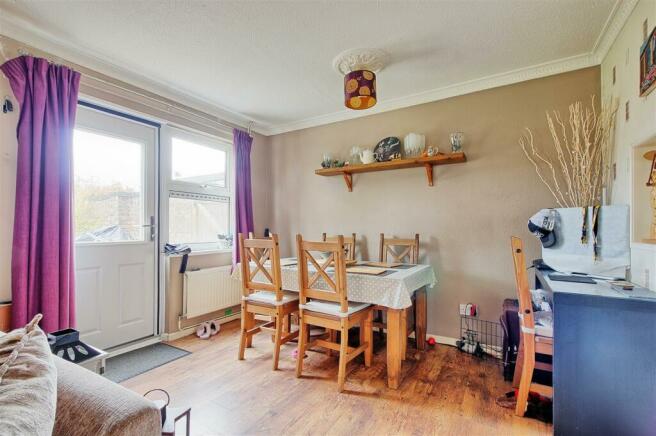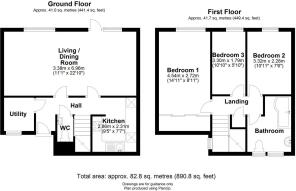Hazelwood Close, Cambridge

- PROPERTY TYPE
End of Terrace
- BEDROOMS
3
- BATHROOMS
1
- SIZE
Ask agent
- TENUREDescribes how you own a property. There are different types of tenure - freehold, leasehold, and commonhold.Read more about tenure in our glossary page.
Freehold
Key features
- Three bedroom end terrace home
- Open plan living/dining room
- Modern kitchen and bathroom
- Front and rear gardens
- Within easy access of local ammenities
- Quick access to the A14/M11
- 82.8 Sq. M./890 Sq. Ft.
- Council tax band C
Description
At the front of the property is a fair size garden area enclosed with a fence and laid with patio slabs offering space for outdoor furniture, bins and bikes. The property is located in a quiet cul-de-sac but with easy distance to main roads and amenities. Directly outside the gate is a large grass area for a game of football or sitting in the sun with a picnic lunch.
Once inside the property, an L-shaped hallway takes you through the property to all of the downstairs rooms. Immediately to your left is something that every family home needs: a utility area! Ideally located next to the front door, it is the perfect place to dump coats and shoes when coming in from the school run. Where else can you hide all your clutter when guests come round. Inside, there is also space for washing machine and dryer.
As you continue through the hallway, the next room on your left is the spacious open-plan lounge/dining room, stretching from one side of the property to the other; it really is one of the key features of this stunning home. This room is a good size and in excellent condition. Wooden floors spill in from the hallway and continue through the whole space, beautifully complementing the neutral décor. The existing owners have also managed to add an office area, ideal for those working from home. On the back wall is a door leading out to the rear garden, which, along with the large lounge window, fills the room with light. It is a cosy, welcoming space.
Next, you reach the enviable kitchen. With its white kitchen cupboards, cornflower tiles, and wooden worktops, the style is modern and attractive, and it has been looked after to a very high standard. If you are looking for a property requiring very minimal upgrading, then this is the one for you…taste dependant, of course. The final room downstairs is the toilet with W.C. and a hand basin.
Once upstairs, the first room you see directly to your left is the master bedroom. This room is a good-sized double with large built-in triple wardrobes and loads of space for additional furniture should you require it. There is no shortage of storage in this bedroom, which is perfect for couples, individuals and families alike. Next door to bedroom one are bedrooms two and three. Bedroom three is the smallest of the rooms but would still fit a single bed; alternatively, it would make a perfect nursery, playroom, gym or office…the choice is yours. All three bedrooms face out onto the rear of the property.
Next to bedroom two is the main bathroom with a W.C., hand basin and small bath; over the bath is a shower and glass shower screen. Like the rest of the property, this room is in immaculate condition and has been designed with style in mind. On the landing, there is another large storage cupboard.
The rear garden is a generous size, surrounded by fencing and brick walls. The space is half lawn and half patio slabs, offering plenty of room for barbecues with friends and family over the summer months. At the side of the garden is a gate which provides convenient access to the side/rear of the property and communal off-street parking. For the green-fingered of you there are established boarders.
Please call us on to arrange a viewing at Hazelwood Close and for all your residential Sales and Lettings requirements in Cambridge and the surrounding areas.
Agent Notes - Council tax band C
Brochures
Hazelwood Close, CambridgeBrochureCouncil TaxA payment made to your local authority in order to pay for local services like schools, libraries, and refuse collection. The amount you pay depends on the value of the property.Read more about council tax in our glossary page.
Ask agent
Hazelwood Close, Cambridge
NEAREST STATIONS
Distances are straight line measurements from the centre of the postcode- Cambridge North1.8 miles
- Cambridge Station2.5 miles
- Waterbeach Station4.1 miles
About the agent
Radcliffe and Rust Estate Agents is a truly independent local business led by David and Richard. As Cambridge’s newest Sales and Rentals agent we will give a truly tailored and personal service to our customers. Our main aim is for the people of Cambridge to instruct us to help them buy, sell, rent or let their home and leave with a justly positive view of Estate Agents.
Richard and David are able to call upon not only years of experience within estate agency, but also years of experien
Notes
Staying secure when looking for property
Ensure you're up to date with our latest advice on how to avoid fraud or scams when looking for property online.
Visit our security centre to find out moreDisclaimer - Property reference 33073425. The information displayed about this property comprises a property advertisement. Rightmove.co.uk makes no warranty as to the accuracy or completeness of the advertisement or any linked or associated information, and Rightmove has no control over the content. This property advertisement does not constitute property particulars. The information is provided and maintained by Radcliffe & Rust Estate Agents, Cambridge. Please contact the selling agent or developer directly to obtain any information which may be available under the terms of The Energy Performance of Buildings (Certificates and Inspections) (England and Wales) Regulations 2007 or the Home Report if in relation to a residential property in Scotland.
*This is the average speed from the provider with the fastest broadband package available at this postcode. The average speed displayed is based on the download speeds of at least 50% of customers at peak time (8pm to 10pm). Fibre/cable services at the postcode are subject to availability and may differ between properties within a postcode. Speeds can be affected by a range of technical and environmental factors. The speed at the property may be lower than that listed above. You can check the estimated speed and confirm availability to a property prior to purchasing on the broadband provider's website. Providers may increase charges. The information is provided and maintained by Decision Technologies Limited. **This is indicative only and based on a 2-person household with multiple devices and simultaneous usage. Broadband performance is affected by multiple factors including number of occupants and devices, simultaneous usage, router range etc. For more information speak to your broadband provider.
Map data ©OpenStreetMap contributors.




