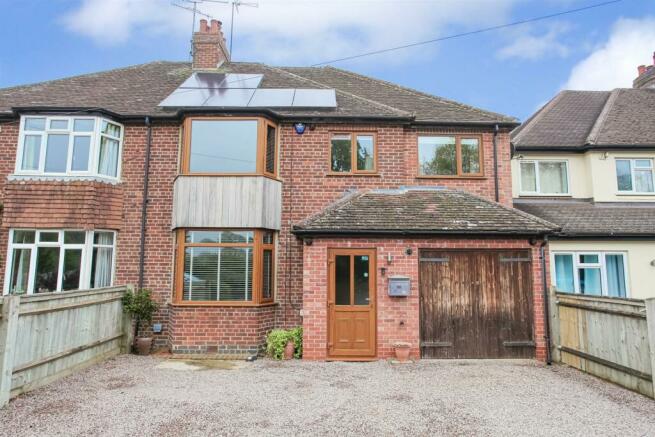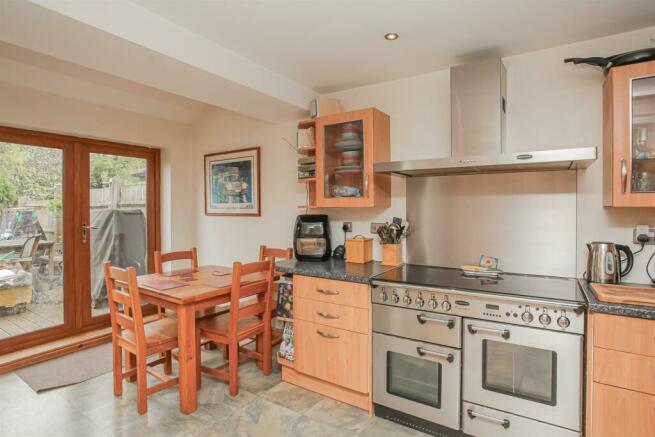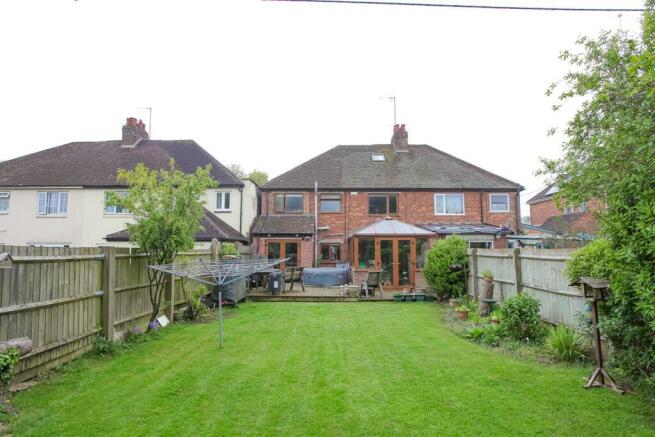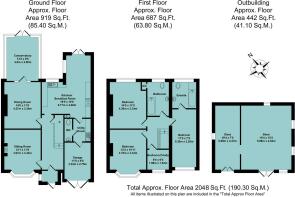
Oxford Road, Bodicote, Banbury
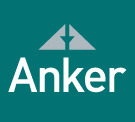
- PROPERTY TYPE
Semi-Detached
- BEDROOMS
4
- BATHROOMS
2
- SIZE
Ask agent
- TENUREDescribes how you own a property. There are different types of tenure - freehold, leasehold, and commonhold.Read more about tenure in our glossary page.
Freehold
Key features
- A greatly extended semidetached house
- Spacious family sized accommodation
- Large garden to rear
- Two reception rooms and conservatory
- Large open plan kitchen/breakfast
- Utility and ground floor cloakroom
- Main bedroom with ensuite bathroom
- Three further bedrooms and bathroom
- Sitting room with woodburning stone
- Off road parking and garage
Description
Situation - BODICOTE is a popular and thriving village lying approximately a mile and a half South of Banbury. It has a community feel with such groups as both Banbury and Bodicote Cricket Clubs and Bodicote Players Amateur Dramatics Group. Within the village amenities include a Post Office/shop, a farm shop and café, two public houses, an Indian restaurant, Bishop Loveday Church of England Primary School, village hall, Banbury Rugby Club, Kingsfield sports and recreation area with children's playground, Bannatyne's Health and Leisure Club, and a bus service to and from the town centre.
A floorplan has been prepared to show the dimensions and layout of the property as detailed below. Some of the main features are as follows:
* An exceptional spacious brick built semi detached house which has practical family sized accommodation on two floors.
* Features include bay windows, oak flooring, wood burner, original doors and spacious rooms.
* Conveniently located for Banbury, Horton Hospital, Sainsbury's, many facilities in Bodicote including Bannatyne's Health Club and Bishop Loveday Primary school as well as two other primary schools on the nearby Cherwell Heights development and another in Adderbury.
* Porch with tiled floor and hall with oak floor and storage.
* Sitting room with bay window to front, oak floor and fireplace with fitted wood burning stove.
* Dining room with oak flor and door to a large conservatory garden room with terracotta floor tiling, uPVC double glazed windows and doors opening to the deck and rear garden.
* Large open plan kitchen/breakfast room in an attractive L-shaped design incorporating wood effect units, space for range cooker, space for American style fridge/freezer, window to rear, French doors opening to the deck and rear garden, door to built-in pantry cupboard and further door to a utility which has a further sink, base and eye level units, plumbing for washing machine, personal door to the garage/store and a door to the cloakroom which is fitted with a white suite and extractor.
* Main double bedroom with window to front, laminate wood effect floor and door to a large en-suite bathroom fitted with a white suite comprising jacuzzi bath with shower over and tiled surround, wash hand basin and WC, heated towel rail, window, laminate wood effect floor.
* Two further double bedrooms and a fourth nursery/study.
* Family bathroom fitted with a white suite comprising panelled bath with shower over and tiled surround, wash hand basin and WC, laminate wood effect floor, heated towel rail.
* uPVC double glazing and gas central heating via radiators.
* Frontage providing off road parking and double doors opening to a garage/store with power and light connected, personal door to the utility room.
* Large rear garden with extensive decking, lawn and borders, very large timber outbuilding which could be used as a games room or gym.
Services - All mains services are connected. Solar panels with 20kw batteries (which are owned). Boiler serviced May 2024.
Local Authority - Cherwell District Council. Council tax band D.
Viewing - Strictly by prior arrangement with the Sole Agents Anker & Partners.
Energy Rating: C - A copy of the full Energy Performance Certificate is available on request.
Brochures
Oxford Road, Bodicote, BanburyBrochureCouncil TaxA payment made to your local authority in order to pay for local services like schools, libraries, and refuse collection. The amount you pay depends on the value of the property.Read more about council tax in our glossary page.
Band: D
Oxford Road, Bodicote, Banbury
NEAREST STATIONS
Distances are straight line measurements from the centre of the postcode- Banbury Station1.3 miles
- Kings Sutton Station2.4 miles
About the agent
A reputation built on trust and experience
Always Selling and Letting
Established in 1984, Anker and Partners are the longest running independent firm of Estate Agents, Letting Agents and Chartered Surveyors in Banbury.
We offer a committed approach to selling and letting property and pride ourselves on our quality of service, dealing with everything from studio apartments to country homes.
- Over 30 years of
Industry affiliations



Notes
Staying secure when looking for property
Ensure you're up to date with our latest advice on how to avoid fraud or scams when looking for property online.
Visit our security centre to find out moreDisclaimer - Property reference 33074111. The information displayed about this property comprises a property advertisement. Rightmove.co.uk makes no warranty as to the accuracy or completeness of the advertisement or any linked or associated information, and Rightmove has no control over the content. This property advertisement does not constitute property particulars. The information is provided and maintained by Anker & Partners, Banbury. Please contact the selling agent or developer directly to obtain any information which may be available under the terms of The Energy Performance of Buildings (Certificates and Inspections) (England and Wales) Regulations 2007 or the Home Report if in relation to a residential property in Scotland.
*This is the average speed from the provider with the fastest broadband package available at this postcode. The average speed displayed is based on the download speeds of at least 50% of customers at peak time (8pm to 10pm). Fibre/cable services at the postcode are subject to availability and may differ between properties within a postcode. Speeds can be affected by a range of technical and environmental factors. The speed at the property may be lower than that listed above. You can check the estimated speed and confirm availability to a property prior to purchasing on the broadband provider's website. Providers may increase charges. The information is provided and maintained by Decision Technologies Limited. **This is indicative only and based on a 2-person household with multiple devices and simultaneous usage. Broadband performance is affected by multiple factors including number of occupants and devices, simultaneous usage, router range etc. For more information speak to your broadband provider.
Map data ©OpenStreetMap contributors.
