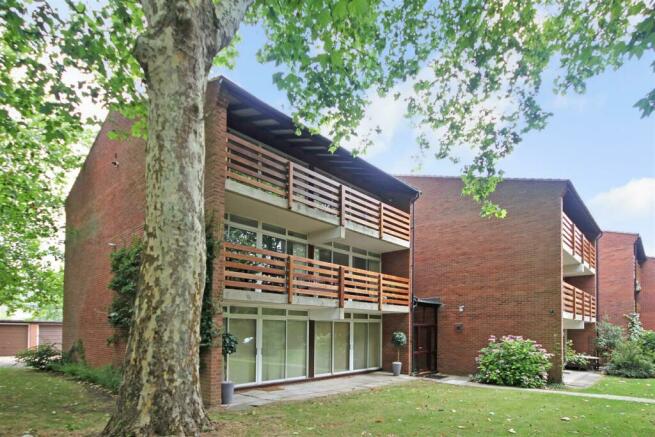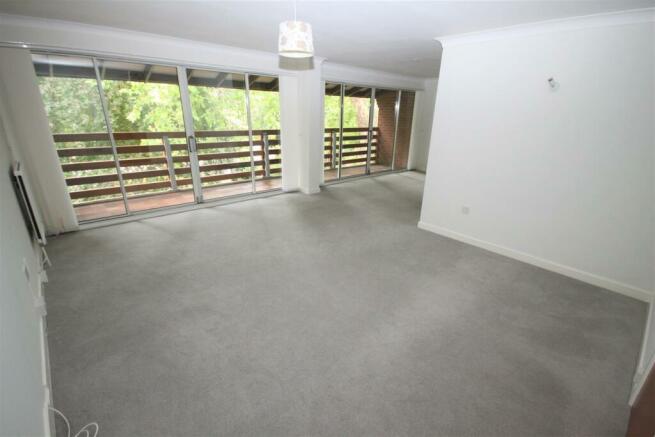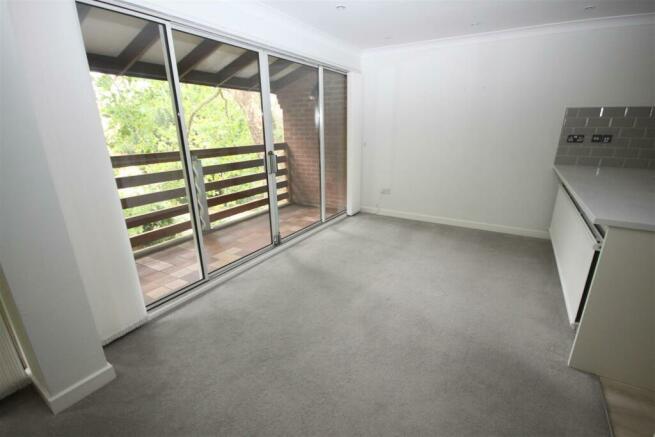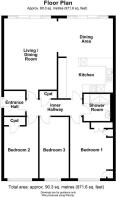Lady Jane Court, Cambridge

Letting details
- Let available date:
- 28/06/2024
- Deposit:
- £2,076A deposit provides security for a landlord against damage, or unpaid rent by a tenant.Read more about deposit in our glossary page.
- Min. Tenancy:
- Ask agent How long the landlord offers to let the property for.Read more about tenancy length in our glossary page.
- Let type:
- Long term
- Furnish type:
- Unfurnished
- Council Tax:
- Ask agent
- PROPERTY TYPE
Flat
- BEDROOMS
3
- BATHROOMS
1
- SIZE
Ask agent
Key features
- Three bedroom, top floor apartment
- Fully fitted, modern kitchen
- 26ft balcony looking over the grounds
- Single garage
- Off road parking
- Unfurnished
- Less than 1 mile to the station
- Less than 1 mile to Addenbrookes
Description
Ground Floor - With entrances to both front and rear aspects, communal hall with stairs leading to all floors.
Second Floor - Communal hallway with entrance to the apartment.
Entrance Hall - With door to side aspect, downlighters, storage cupboard housing a radiator and door to:
Inner Hall - With doors to all rooms, downlighters and storage cupboard housing a radiator.
Lounge Area - 5.05m x 3.99m (16'07 x 13'01) - With double glazed windows and double glazed sliding doors to balcony at the front aspect, two radiators, four telephone points, two T.V points and open arch leading to:
Dining Area - 3.84m x 2.64m (12'07 x 8'08) - With double glazed windows and double glazed sliding doors to balcony at the front aspect, downlighters and radiator.
Kitchen Area - 3.81m x 2.95m (12'06 x 9'08) - Downlighters, wall mounted and gas fired combination boiler, fitted kitchen with matching wall and base units with breakfast bar and worktop over, tiled splash-back, inset one and a half times sink and drainer unit, inset gas hob with cooker-hood over, built in electric oven and grill, built in dishwasher and freestanding fridge/freezer.
Bathroom - 2.79m x 2.03m (9'02 x 6'08) - (IRREGULAR SHAPED ROOM - MAXIMUM MEASUREMENTS) Downlighters, extractor fan, wall mounted mirrored cabinet, freestanding washing machine, fully tiled suite comprising of bath with mixer taps and shower over, low level W.C, vanity wash hand basin and radiator.
Bedroom One - 4.29m x 2.97m (14'01 x 9'09) - (MEASUREMENTS TAKEN INTO WARDROBE) With double glazed window to rear aspect, radiator, built in wardrobe, T.V point and telephone point.
Bedroom Two - 4.29m x 2.44m (14'01 x 8'00) - (MEASUREMENTS TAKEN INTO WARDROBE) With double glazed window to rear aspect, radiator and built in wardrobe.
Bedroom Three - 4.29m x 2.29m (14'01 x 7'06) - With double glazed window to rear aspect, radiator, two telephone points and T.V point.
Balcony - 7.92m x 1.32m (26'00 x 4'04) - Balcony to front aspect overlooking communal grounds. Mature treeline gives the balcony privacy.
Outside - To the front of the development there is a private communal garden with mature trees that sets the block back from the road, a private access road then leads to the rear. At the rear of the development there is the benefit of a single up and over garage, a private brick built bike storage shed and off road parking for residents set among well maintained flower beds.
Agent Notes - Council tax band: E
Initial 12 month agreement
Unfurnished
Available now
Sorry no sharers and no pets
Non-smoking property
Reservation - There is a holding fee which equates to 1 weeks rent. (Deductible from your first months rent)
The formula for working out a week’s rent is the following:
1 month’s rent * 12 / 52 = 1 week’s rent.
Our redress scheme is the Ombudsman and our CMP supplier is through Lonsdale Insurance Brokers LTD.
Brochures
Lady Jane Court, CambridgeBrochureLady Jane Court, Cambridge
NEAREST STATIONS
Distances are straight line measurements from the centre of the postcode- Cambridge Station0.6 miles
- Shelford Station2.5 miles
- Cambridge North2.8 miles
About the agent
Radcliffe and Rust Estate Agents is a truly independent local business led by David and Richard. As Cambridge’s newest Sales and Rentals agent we will give a truly tailored and personal service to our customers. Our main aim is for the people of Cambridge to instruct us to help them buy, sell, rent or let their home and leave with a justly positive view of Estate Agents.
Richard and David are able to call upon not only years of experience within estate agency, but also years of experien
Notes
Staying secure when looking for property
Ensure you're up to date with our latest advice on how to avoid fraud or scams when looking for property online.
Visit our security centre to find out moreDisclaimer - Property reference 33074373. The information displayed about this property comprises a property advertisement. Rightmove.co.uk makes no warranty as to the accuracy or completeness of the advertisement or any linked or associated information, and Rightmove has no control over the content. This property advertisement does not constitute property particulars. The information is provided and maintained by Radcliffe & Rust Estate Agents, Cambridge. Please contact the selling agent or developer directly to obtain any information which may be available under the terms of The Energy Performance of Buildings (Certificates and Inspections) (England and Wales) Regulations 2007 or the Home Report if in relation to a residential property in Scotland.
*This is the average speed from the provider with the fastest broadband package available at this postcode. The average speed displayed is based on the download speeds of at least 50% of customers at peak time (8pm to 10pm). Fibre/cable services at the postcode are subject to availability and may differ between properties within a postcode. Speeds can be affected by a range of technical and environmental factors. The speed at the property may be lower than that listed above. You can check the estimated speed and confirm availability to a property prior to purchasing on the broadband provider's website. Providers may increase charges. The information is provided and maintained by Decision Technologies Limited. **This is indicative only and based on a 2-person household with multiple devices and simultaneous usage. Broadband performance is affected by multiple factors including number of occupants and devices, simultaneous usage, router range etc. For more information speak to your broadband provider.
Map data ©OpenStreetMap contributors.




