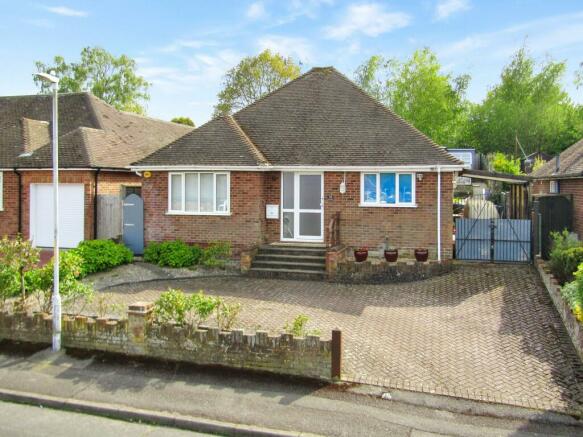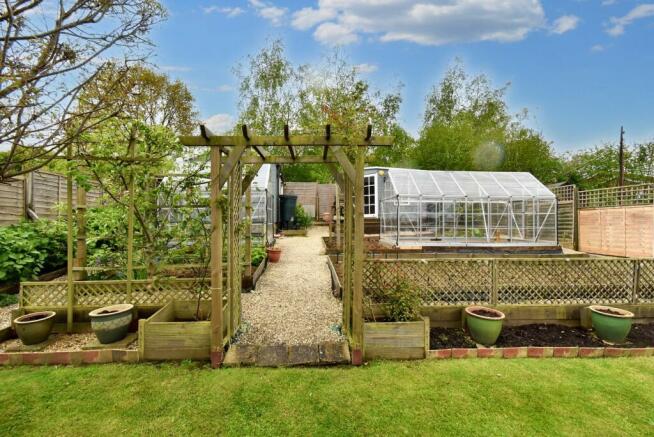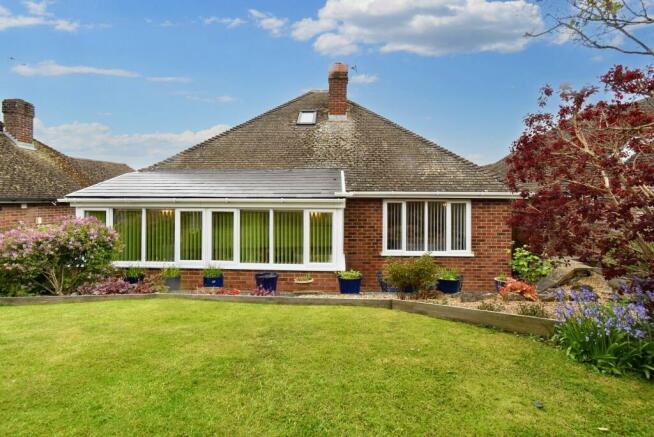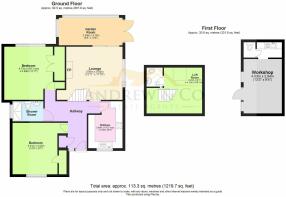
Harvey Road, Willesborough, TN24

- PROPERTY TYPE
Detached Bungalow
- BEDROOMS
2
- BATHROOMS
1
- SIZE
732 sq ft
68 sq m
- TENUREDescribes how you own a property. There are different types of tenure - freehold, leasehold, and commonhold.Read more about tenure in our glossary page.
Freehold
Key features
- Top of the range electric boiler
- 2 Bedrooms
- Wet room
- Garden size approx. 75ft x 50ft
- Parking for 3 cars
- Walking distance to the local primary and secondary schools
- 2x Green house
- Work shop with toilet and sink
Description
Welcome to this lovely 2-bed detached bungalow located in the popular and well established area of Willesborough. It offers a perfect blend of modern convenience and classic charm. As you step inside, you are greeted by a spacious hallway featuring wooden floors and elegant spotlights, and storage cupboards, setting the tone for the rest of this beautifully maintained property.
The lounge is a cosy retreat with the focal point being an inviting electric fire, creating a warm and inviting atmosphere for relaxation and entertaining. Your evenings are sure to be enhanced with the tranquil ambience this space exudes. If you prefer a traditional fire place the property still has a working chimney.
The kitchen is a chef's dream, equipped with top-of-the-line appliances such as a Neff oven, integral fridge freezer, and an induction hob with extractor. Brushed steel mixer tap with pull-out spray The swing-out units provide extra storage space, ensuring a clutter-free and organised cooking area. Hidden integral power points. LED spotlights illuminate the kitchen, creating a bright and welcoming environment for culinary pursuits.
Both bedrooms are generously sized and feature built-in wardrobes, offering ample storage for your personal belongings. A wet room adds a touch of luxury, complete with a heated towel rail for added comfort and convenience.
The property also benefits from a loft room with plenty of storage and a toilet and sink.
For those who enjoy outdoor living, a brick built garden room provides a versatile space for relaxation or entertaining. The garden has access from both sides of the property which adds convenience and functionality, allowing for easy movement around the garden.
The garden is a true outdoor oasis, spanning approximately 75ft x 50ft in size. A patio area provides the perfect spot for al fresco dining and entertaining, while the 2 water taps and electric points make gardening and outdoor activities a breeze. The property boasts a summer house and a workshop with a toilet and sink, power and lighting providing additional convenience for your outdoor gatherings. Two greenhouses offer the opportunity for gardening enthusiasts to cultivate their own plants and flowers with ease. The current owners have a number of well established fruit and vegetable plots.
This exceptional property offers a rare combination of modern features and traditional charm, making it a truly unique find in the market. With attention to detail evident throughout, this bungalow is ready to welcome its new owners with open arms. Don't miss out on the opportunity to make this exquisite property your own and experience the lifestyle it has to offer.
EPC Rating: E
Hallway
Spacious hallway with two storage cupboards, one housing the slim line electric boiler, alarm and meters. Wooden floor.
Lounge
3.94m x 5.44m
Carpet flooring. Radiator to the wall. Electric fire. Double glazed patio doors leading to garden room.
Kitchen
3.48m x 2.54m
Laminate flooring. Spot lights, UPVC Triple window to the front. Vertical Radiator to the wall. Plenty of Worksurface. Sink and drainer. Brushed steel mixer tap with pull-out spray. Integral Neff electric oven, dishwasher, washing machine and Fridge Freezer, Wall and floor units with carousel swing-out magic corners provide extra storage space. Clever Hidden integral power points, ensuring a clutter-free and organised cooking area.
Master Bedroom
4.78m x 3.94m
Window to rear, Carpet to floor, radiator, built in wardrobe.
Bedroom 2
3.81m x 2.01m
Double glazed window to front, carpet to floor, radiator, built in wardrobe.
Wet room
Spacious wet room. Fully tiled, Overhead rain shower head and hand held shower attachment. Heated towel rail, wash basin and WC. Frosted window to side.
Garden room
4.72m x 2.03m
laminate flooring, 2 radiators, windows overlooking the garden, patio doors leading to garden.
Loft room
4.29m x 4.11m
Loft room, Dorma window to rear, eves loft space, spotlights. Cloakroom with wooden flooring. WC and washbasin, plumbing for shower. Extractor fan.
Garden
22.86m x 15.24m
Patio area, lawned area, Fruit and vegetable plots, tool shed, 2 x green houses. water tap x2, 2 x power points. Summer house, and a workshop with WC and hand basin.
Side access from garden to front on both sides.
Brochures
Brochure 1- COUNCIL TAXA payment made to your local authority in order to pay for local services like schools, libraries, and refuse collection. The amount you pay depends on the value of the property.Read more about council Tax in our glossary page.
- Band: D
- PARKINGDetails of how and where vehicles can be parked, and any associated costs.Read more about parking in our glossary page.
- Yes
- GARDENA property has access to an outdoor space, which could be private or shared.
- Private garden
- ACCESSIBILITYHow a property has been adapted to meet the needs of vulnerable or disabled individuals.Read more about accessibility in our glossary page.
- Ask agent
Energy performance certificate - ask agent
Harvey Road, Willesborough, TN24
NEAREST STATIONS
Distances are straight line measurements from the centre of the postcode- Ashford Station0.8 miles
- Ashford International Station0.8 miles
- Wye Station3.1 miles
About the agent
For personal service and a fabulous choice of top quality homes to buy or rent, the estate agent to trust is Andrew & Co. As an experienced, independent agency, Andrew & Co can guide you through every stage of buying or selling your home.
We take pride in the quality of our service and we understand just what an important step this is for you and your family. Whether you are looking for your first house or your dream property, we have the local knowledge to help you find the right home
Industry affiliations


Notes
Staying secure when looking for property
Ensure you're up to date with our latest advice on how to avoid fraud or scams when looking for property online.
Visit our security centre to find out moreDisclaimer - Property reference 3d4df72e-cf84-4987-af14-c319a4a2e425. The information displayed about this property comprises a property advertisement. Rightmove.co.uk makes no warranty as to the accuracy or completeness of the advertisement or any linked or associated information, and Rightmove has no control over the content. This property advertisement does not constitute property particulars. The information is provided and maintained by Andrew & Co Estate Agents, Ashford. Please contact the selling agent or developer directly to obtain any information which may be available under the terms of The Energy Performance of Buildings (Certificates and Inspections) (England and Wales) Regulations 2007 or the Home Report if in relation to a residential property in Scotland.
*This is the average speed from the provider with the fastest broadband package available at this postcode. The average speed displayed is based on the download speeds of at least 50% of customers at peak time (8pm to 10pm). Fibre/cable services at the postcode are subject to availability and may differ between properties within a postcode. Speeds can be affected by a range of technical and environmental factors. The speed at the property may be lower than that listed above. You can check the estimated speed and confirm availability to a property prior to purchasing on the broadband provider's website. Providers may increase charges. The information is provided and maintained by Decision Technologies Limited. **This is indicative only and based on a 2-person household with multiple devices and simultaneous usage. Broadband performance is affected by multiple factors including number of occupants and devices, simultaneous usage, router range etc. For more information speak to your broadband provider.
Map data ©OpenStreetMap contributors.





