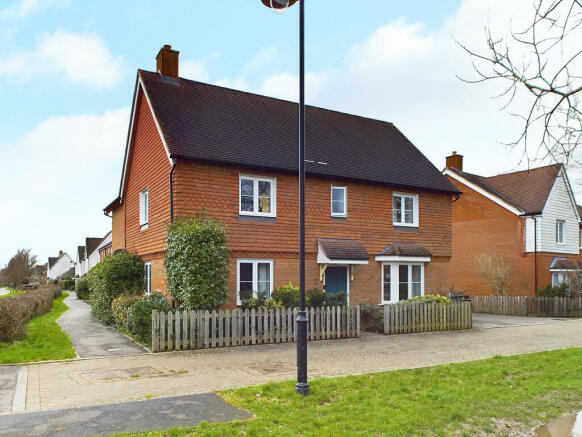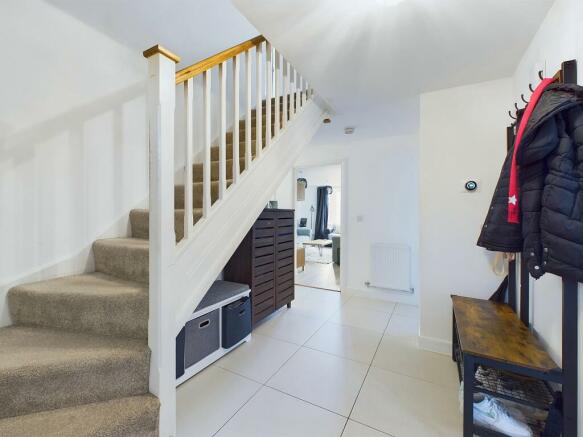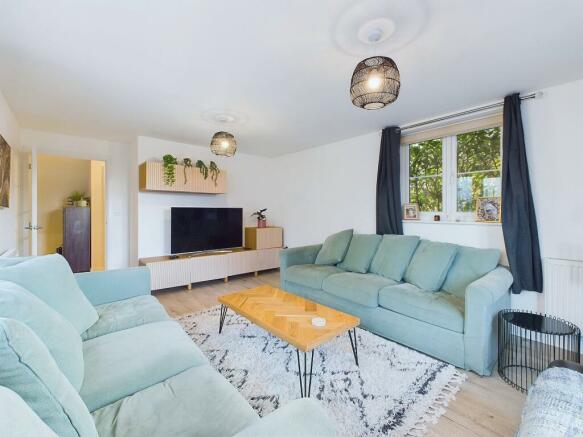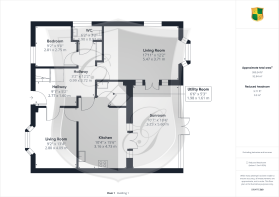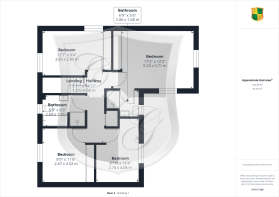
Harding Lane, Broadbridge Heath, West Sussex, RH12 3GS

- PROPERTY TYPE
Detached
- BEDROOMS
4
- BATHROOMS
2
- SIZE
Ask agent
- TENUREDescribes how you own a property. There are different types of tenure - freehold, leasehold, and commonhold.Read more about tenure in our glossary page.
Freehold
Key features
- FOUR/FIVE DOUBLE BEDROOMS
- DETACHED FAMILY HOME
- FOUR RECEPTION ROOMS
- HIGH SPECIFICATION KITCHEN
- UTILITY ROOM & DOWNSTAIRS CLOAKROOM
- PRINCIPAL BEDROOM WITH ENSUITE
- LUXURY FAMILY BATHROOM
- DRIVEWAY PARKING & GARAGE
- GARDEN STUDIO
- SUNROOM
Description
The accommodation comprises:
Entrance Hall
A welcoming entrance hall with large format floor tiling, radiator, coat cupboard, stairs rising to the first floor and doors to all rooms.
Downstairs Cloakroom
With low level w.c, pedestal wash hand basin, radiator, obscured side aspect window, large format floor tiling and downlighting.
Sitting Room
A wonderfully bright and spacious triple aspect sitting room with windows to the rear and side aspects, French doors opening to the sun room, LVT limed oak flooring, two radiators and media point.
Study/Bedroom 5
Currently used as an additional bedroom, this room would serve as a perfect working space as it enjoys the pretty front aspect with open tree lined views. With front aspect window and radiator.
Kitchen
A high specification kitchen comprising a range of eye and base level cabinets and drawers with complementing quartz worktops and upstands, eye level AEG double oven, AEG five burner gas hob with extractor over and stainless steel splashback, integrated dishwasher, integrated fridge freezer, inset sink with routed drainer, island unit with solid wood worktops extending to create a breakfast bar, downlighting, large format floor tiling, radiator, door to utility, French doors to sun room.
Utility Room
With matching quartz worktop and upstands, inset sink and routed drainer, space and plumbing for washing machine, space for tumble dryer, large format floor tiling, down lighting.
Dining Room
A separate formal dining room, with bay fronted window, radiator. Currently used as a second snug but could be used in a number of ways, including opening the space to the kitchen to create an open plan kitchen/family room, as others have done.
From the Entrance Hall, stairs rise to the First Floor Landing where there is an airing cupboard, loft hatch accessing loft space and doors to all rooms.
Principal Bedroom
A capacious principal suite with dual rea aspect windows, full width fitted wardrobes, radiator and media point.
Ensuite Shower Room
A luxury shower suite comprising an oversized walk in shower with sliding door, low level w.c, pedestal wash hand basin, obscured rear aspect window, shaver point, floor tiling, downlighting and extractor fan.
Bedroom 2
A large double bedroom with dual aspect front and side aspect windows, full width fitted wardrobes and radiator.
Bedroom 3
A further large double bedroom with front aspect window, radiator and full width fitted wardrobes.
Bedroom 4
A double bedroom with rear aspect window and radiator.
OUTSIDE
To the front of the property is a neatly kept frontage with mature shrubs and planting, picket fence border and path leading to the covered front door. To the side is a driveway providing parking for two cars and accessing the large single garage which has power and lighting. To the rear is a wall enclosed garden which enjoys a sunny Westerly aspect and comprises an area of Indian sandstone paving with lawns and a path leading to the recently built garden studio. Built to a very high standard, with sliding double glazed doors, fully insulated with power and lighting, wood effect flooring and downlighting.
Council Tax Band - G
Referral Fees:
Courtney Green routinely refer prospective purchasers to Nepcote Financial Ltd who may offer to arrange insurance and/or mortgages. Courtney Green may be entitled to receive 20% of any commission received by Nepcote Financial Ltd
Brochures
Brochure 1- COUNCIL TAXA payment made to your local authority in order to pay for local services like schools, libraries, and refuse collection. The amount you pay depends on the value of the property.Read more about council Tax in our glossary page.
- Band: G
- PARKINGDetails of how and where vehicles can be parked, and any associated costs.Read more about parking in our glossary page.
- Yes
- GARDENA property has access to an outdoor space, which could be private or shared.
- Yes
- ACCESSIBILITYHow a property has been adapted to meet the needs of vulnerable or disabled individuals.Read more about accessibility in our glossary page.
- Ask agent
Harding Lane, Broadbridge Heath, West Sussex, RH12 3GS
NEAREST STATIONS
Distances are straight line measurements from the centre of the postcode- Christ's Hospital Station1.0 miles
- Horsham Station2.1 miles
- Warnham Station2.5 miles
About the agent
It's a competitive market - so why choose us?
We have a long history of matching properties to their perfect partners having established our Sales department more than 35 years ago. Our collective experience in the property market is unrivalled and combined with our local knowledge there really isn't a team in Horsham better qualified to advise you.
Our staff members are not incentivised by a commission structure. This guaran
Industry affiliations



Notes
Staying secure when looking for property
Ensure you're up to date with our latest advice on how to avoid fraud or scams when looking for property online.
Visit our security centre to find out moreDisclaimer - Property reference CGHCC_674367. The information displayed about this property comprises a property advertisement. Rightmove.co.uk makes no warranty as to the accuracy or completeness of the advertisement or any linked or associated information, and Rightmove has no control over the content. This property advertisement does not constitute property particulars. The information is provided and maintained by Courtney Green, Horsham. Please contact the selling agent or developer directly to obtain any information which may be available under the terms of The Energy Performance of Buildings (Certificates and Inspections) (England and Wales) Regulations 2007 or the Home Report if in relation to a residential property in Scotland.
*This is the average speed from the provider with the fastest broadband package available at this postcode. The average speed displayed is based on the download speeds of at least 50% of customers at peak time (8pm to 10pm). Fibre/cable services at the postcode are subject to availability and may differ between properties within a postcode. Speeds can be affected by a range of technical and environmental factors. The speed at the property may be lower than that listed above. You can check the estimated speed and confirm availability to a property prior to purchasing on the broadband provider's website. Providers may increase charges. The information is provided and maintained by Decision Technologies Limited. **This is indicative only and based on a 2-person household with multiple devices and simultaneous usage. Broadband performance is affected by multiple factors including number of occupants and devices, simultaneous usage, router range etc. For more information speak to your broadband provider.
Map data ©OpenStreetMap contributors.
