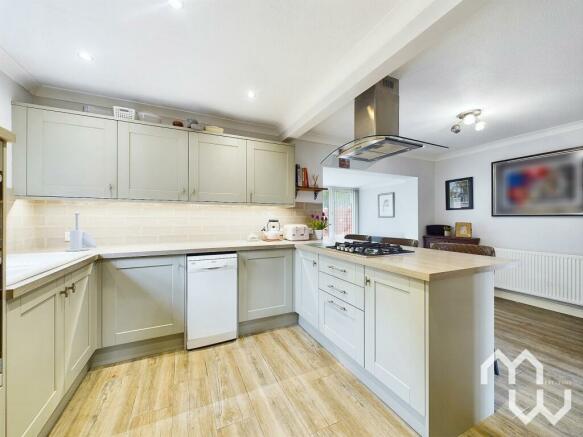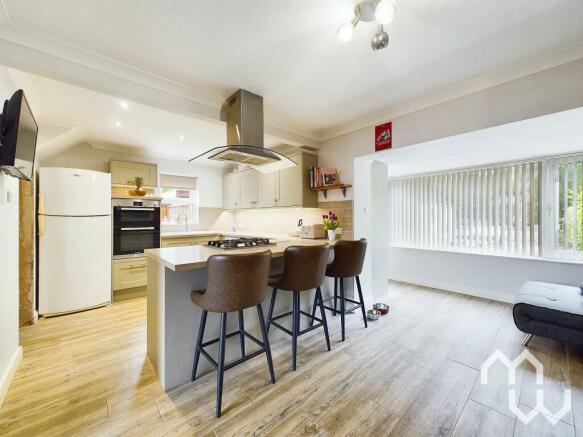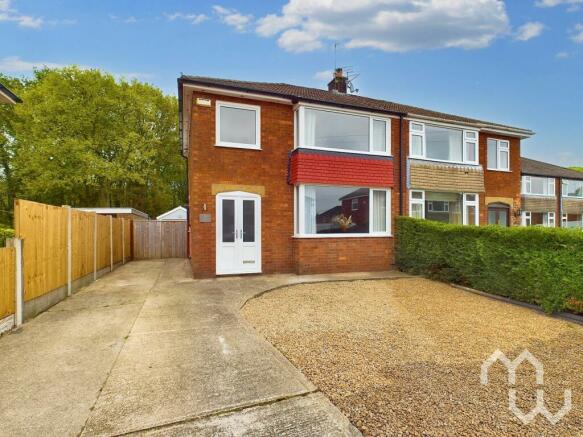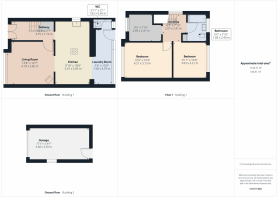Wellington Place, Walton-Le-Dale, PR5

- PROPERTY TYPE
Semi-Detached
- BEDROOMS
3
- BATHROOMS
1
- SIZE
1,066 sq ft
99 sq m
- TENUREDescribes how you own a property. There are different types of tenure - freehold, leasehold, and commonhold.Read more about tenure in our glossary page.
Freehold
Key features
- Beautifully Presented Fully Renovated Home
- Open Plan Reception Rooms
- New Kitchen And Utility Room
- Three Bedrooms
- Large Sunny Garden With Garage
- Bathroom & WC
- In Catchment Area For Highly Rated Schools
Description
Outside, the property offers a driveway with ample space for multiple cars, along with a feature shale area adding to the property's kerb appeal. The driveway leads to a garage, providing additional storage options. To the rear of the property, accessed through gates down the side, is a large sunny garden with a combination of lawn and patio areas, perfect for outdoor entertaining or simply unwinding in privacy. The garden is designed to provide a peaceful escape, with no overlooking properties at the back, ensuring a sense of tranquillity. With its well-manicured grounds and practical outdoor space, this property offers a unique combination of comfort, style, and convenience for its new owners. Tenure: Freehold Council Tax Band: C
EPC Rating: E
Entrance Hallway
Access to under stairs storage. Laminate flooring. Door to front.
Lounge
Feature corner dual fuel antique stove on stone hearth. Window to front.
Kitchen
Excellent range of eye and low level units comprising 1 & 1/2 ceramic sink. Integrated appliances include double electric oven and four ring gas hob with extractor hood. Space for fridge freezer and dishwasher. Partially tiled walls. Breakfast bar. Laminate flooring. Open plan into
Dining Area
Laminate flooring. Window to rear.
Utility Room
Eye and low level units to match kitchen. Space for under counter fridge and washing machine. Partially tiled walls.Door and window to rear.
W.C
Low level w.c. Partially tiled walls. Laminate flooring. Window to rear.
Landing
Window to side.
Master Bedroom
Fitted bedroom suite. Window to front.
Bedroom Two
Fitted wardrobes. Window to rear.
Bedroom Three
Window to front.
Bathroom
Three piece suite comprising bath with mains shower over head, vanity wash hand basin and low level w.c. Fully tiled walls. Tiled floor. Feature heated towel rail. Window to rear.
Garden
To the front of the property is a driveway for several cars with feature shale area. Accessed down the side of the property via gates is the sunny rear garden, mainly laid to lawn with patio areas. This private and tranquil space is not overlooked at the rear. Garage and shed storage.
Energy performance certificate - ask agent
Council TaxA payment made to your local authority in order to pay for local services like schools, libraries, and refuse collection. The amount you pay depends on the value of the property.Read more about council tax in our glossary page.
Band: C
Wellington Place, Walton-Le-Dale, PR5
NEAREST STATIONS
Distances are straight line measurements from the centre of the postcode- Bamber Bridge Station0.8 miles
- Lostock Hall Station1.1 miles
- Preston Station2.0 miles
About the agent
Established in 2000 by property lawyer, Georgina Cox, we began life as a family business committed to doing things differently. Along with her son and Sales Director, Mark, Georgina looked to bring industry-leading expertise and exceptional client care to the North West property market. Over the years that forward-thinking approach has driven MovingWorks to embrace cutting-edge technologies and new selling models that deliver a better experience for home-movers.
Today, we are a growing
Industry affiliations



Notes
Staying secure when looking for property
Ensure you're up to date with our latest advice on how to avoid fraud or scams when looking for property online.
Visit our security centre to find out moreDisclaimer - Property reference 20af0abf-e3eb-4148-9f0b-02180dafd3a6. The information displayed about this property comprises a property advertisement. Rightmove.co.uk makes no warranty as to the accuracy or completeness of the advertisement or any linked or associated information, and Rightmove has no control over the content. This property advertisement does not constitute property particulars. The information is provided and maintained by Moving Works, Longton. Please contact the selling agent or developer directly to obtain any information which may be available under the terms of The Energy Performance of Buildings (Certificates and Inspections) (England and Wales) Regulations 2007 or the Home Report if in relation to a residential property in Scotland.
*This is the average speed from the provider with the fastest broadband package available at this postcode. The average speed displayed is based on the download speeds of at least 50% of customers at peak time (8pm to 10pm). Fibre/cable services at the postcode are subject to availability and may differ between properties within a postcode. Speeds can be affected by a range of technical and environmental factors. The speed at the property may be lower than that listed above. You can check the estimated speed and confirm availability to a property prior to purchasing on the broadband provider's website. Providers may increase charges. The information is provided and maintained by Decision Technologies Limited. **This is indicative only and based on a 2-person household with multiple devices and simultaneous usage. Broadband performance is affected by multiple factors including number of occupants and devices, simultaneous usage, router range etc. For more information speak to your broadband provider.
Map data ©OpenStreetMap contributors.




