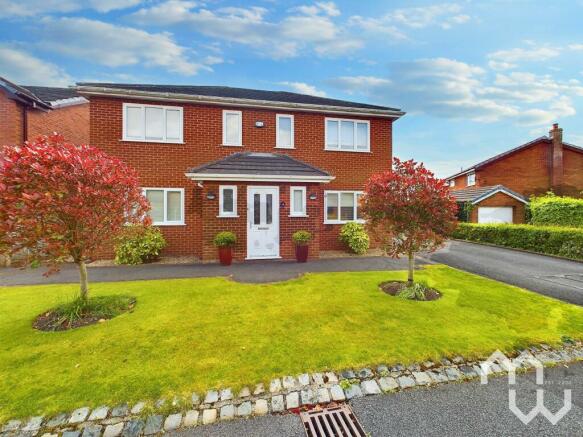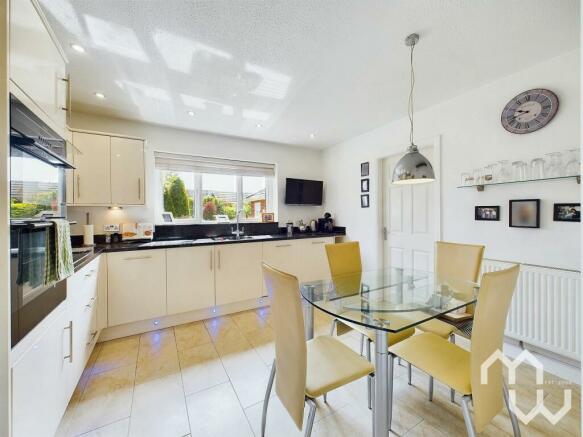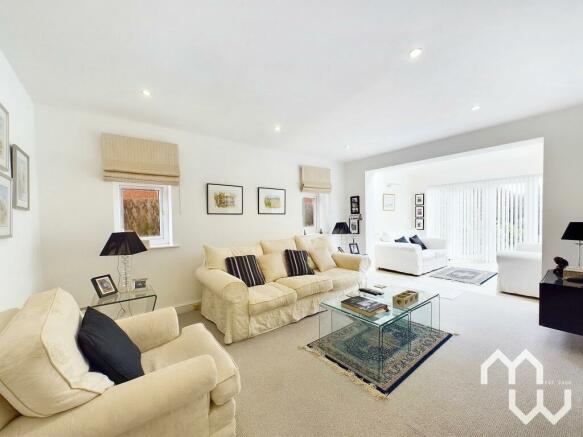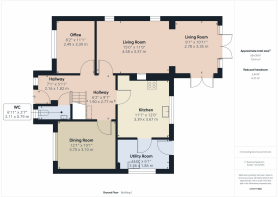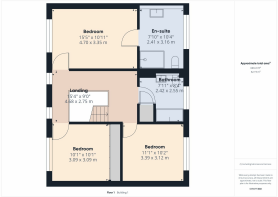Bannistre Court, Tarleton, PR4

- PROPERTY TYPE
Detached
- BEDROOMS
3
- BATHROOMS
2
- SIZE
1,902 sq ft
177 sq m
- TENUREDescribes how you own a property. There are different types of tenure - freehold, leasehold, and commonhold.Read more about tenure in our glossary page.
Freehold
Key features
- Detached Three Bedroom
- Master With En-suite
- South Facing Landscaped Garden
- Double Garage With Rear Workshop Room
- Driveway
- Cul-De-Sac
- Popular Central Tarleton Location
Description
On the first floor you will find a contemporary and spacious landing space, with three bedrooms and a bathroom. The master bedroom features a convenient en-suite bathroom, providing a touch of luxury to every-day living.
The allure of this property extends beyond its interiors, with a beautifully landscaped South-facing garden awaiting outside. Enjoy sunny days in the stoned areas or on the patio, or tend to your own fruit and vegetable area for a touch of green living. The large lawn provides ample space for outdoor activities, while external lighting ensures that the beauty of the garden can be admired even after the sun sets. The front garden is equally inviting, with a well-maintained lawn and established trees creating a welcoming atmosphere. Ample parking is available with the large driveway, providing convenience for homeowners and guests alike.
Don't miss this opportunity to own a picturesque property with a wealth of indoor and outdoor living spaces in a prime central location.
Situated on a cul-de-sac, this home offers peace and tranquillity, while still being within walking distance to a variety of local amenities including shops, cafes, pubs, and health centres. Families will appreciate the proximity to excellent schools.
Book in with Rachael to view.
EPC Rating: C
Entrance
Tiled floor. Window to front. Understairs storage.
Downstairs WC
Low-level wc, vanity wash hand basin, tiled floor. Window to front.
Reception Room
Laminate floor. Window to front.
Dining Room
Tiled floor. Window to front.
Living Room
Electric fire, windows to side.
Living Room
Pitched roof, two Velux windows, French doors to rear, patio door to side. Tiled floor.
Kitchen/Diner
Good range of eye and low-level units, 1 and 1/2 stainless steel sink, integrated appliances include dishwasher, fridge, electric double oven, electric hob, and extractor fan, lower pelmet lighting on all units. Quartz worktops. Tiled floor. Dining area. Window to rear.
Utility Room
Good range of eye and low-level units; single stainless steel sink, plumbed for washing machine and vented for tumble dryer, space for fridge/freezer. Worcester boiler. Tiled floor, window to side and door to rear.
First Floor Landing
Spacious landing with storage.
Master Bedroom
Fitted wardrobes, window to front.
En Suite
Three-piece suite comprising; a vanity wash hand basin, low-level wc, shower cubicle with mains shower, part tiled walls, and fully tiled floor. Space for dressing table. Window to rear.
Bedroom Two
Fitted wardrobes, window to front.
Bedroom Three
Window to rear. Loft access with ladder.
Bathroom
Three-piece suite comprising of panelled bath with mains shower over, pedestal wash hand basin, low-level wc, part tiled walls and tiled floor. Window to rear.
Garage
Electric doors to double garage, side access. Workshop to rear with seperate access.
Rear Garden
Established South facing landscaped garden, with stoned areas, patio area, fruit and veg area, large lawn with access to the front of the property. External lighting.
Front Garden
Landscaped front garden, mainly lawn with established trees.
Parking - Driveway
Large driveway.
Brochures
Brochure 1Council TaxA payment made to your local authority in order to pay for local services like schools, libraries, and refuse collection. The amount you pay depends on the value of the property.Read more about council tax in our glossary page.
Band: E
Bannistre Court, Tarleton, PR4
NEAREST STATIONS
Distances are straight line measurements from the centre of the postcode- Croston Station2.4 miles
- Rufford Station3.3 miles
- New Lane Station5.0 miles
About the agent
Established in 2000 by property lawyer, Georgina Cox, we began life as a family business committed to doing things differently. Along with her son and Sales Director, Mark, Georgina looked to bring industry-leading expertise and exceptional client care to the North West property market. Over the years that forward-thinking approach has driven MovingWorks to embrace cutting-edge technologies and new selling models that deliver a better experience for home-movers.
Today, we are a growing
Industry affiliations



Notes
Staying secure when looking for property
Ensure you're up to date with our latest advice on how to avoid fraud or scams when looking for property online.
Visit our security centre to find out moreDisclaimer - Property reference da413abd-5638-4dc3-a252-515ac6cec837. The information displayed about this property comprises a property advertisement. Rightmove.co.uk makes no warranty as to the accuracy or completeness of the advertisement or any linked or associated information, and Rightmove has no control over the content. This property advertisement does not constitute property particulars. The information is provided and maintained by Moving Works, Longton. Please contact the selling agent or developer directly to obtain any information which may be available under the terms of The Energy Performance of Buildings (Certificates and Inspections) (England and Wales) Regulations 2007 or the Home Report if in relation to a residential property in Scotland.
*This is the average speed from the provider with the fastest broadband package available at this postcode. The average speed displayed is based on the download speeds of at least 50% of customers at peak time (8pm to 10pm). Fibre/cable services at the postcode are subject to availability and may differ between properties within a postcode. Speeds can be affected by a range of technical and environmental factors. The speed at the property may be lower than that listed above. You can check the estimated speed and confirm availability to a property prior to purchasing on the broadband provider's website. Providers may increase charges. The information is provided and maintained by Decision Technologies Limited. **This is indicative only and based on a 2-person household with multiple devices and simultaneous usage. Broadband performance is affected by multiple factors including number of occupants and devices, simultaneous usage, router range etc. For more information speak to your broadband provider.
Map data ©OpenStreetMap contributors.
