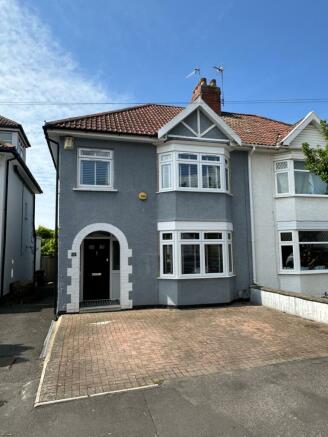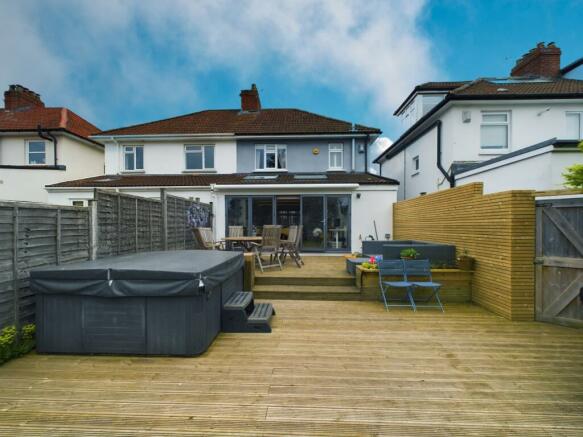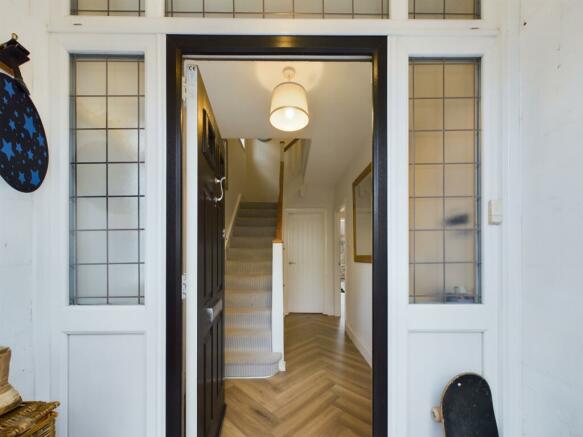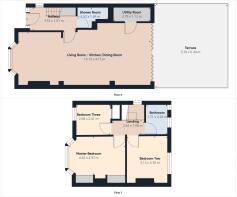
Farington Road, Westbury-on-Trym

- PROPERTY TYPE
Semi-Detached
- BEDROOMS
3
- BATHROOMS
2
- SIZE
Ask agent
- TENUREDescribes how you own a property. There are different types of tenure - freehold, leasehold, and commonhold.Read more about tenure in our glossary page.
Freehold
Key features
- Three Bedrooms
- Landscaped South Facing Garden
- Open Plan Living
- Renovated Throughout
- Off Road Parking
- Utility Room
- Wren Kitchen
Description
Edison Ford are pleased to present this beautifully presented property in the highly desirable location of Farington Road, Westbury-on-Trym.
This stunning property has been completely renovated to include; a new layout to the ground floor which comprises a contemporary high-quality Wren Kitchen with quartz worktops and breakfast bar, bi-folding doors opening onto the raised decking area, complete with an extendable awning to create an outdoor undercover entertainment space. New windows have been added to the front of the property, as well as a complete decorative upgrade including high-quality herringbone laminate flooring on the ground floor and new carpets upstairs.
Farington Road is a peaceful suburb located within the highly desirable Westbury-on-Trym that benefits from a vast array of local amenities. Blaise Castle Estate and museum can be found nearby and offers 650 acres of parkland. The area is also very well situated for recreation facilities, including nearby golf courses and health clubs such as David Llyod in Westbury. Gloucester Road houses a number of independent shops and boutiques, as well as a range of bars, restaurants and cafes, which is ideal for both families and young professionals. The M32 is also only minutes away and links directly to both the M4 and M5.
Porch
The property is accessed via the front entrance porch which offers an open aspect view of the off-road parking, tiled flooring, meter cupboard, a coat hanging rail and a composite front door which opens into the entrance hall.
Entrance Hallway
3.53m x 1.81m - 11'7" x 5'11"
The entrance hallway has recently been redecorated and offers; a UPVC double-glazed window with obscured glass panels, herringbone wooden flooring, a storage cupboard which houses the electrical consumer unit, a ceiling light, a vintage style radiator and a carpeted staircase which rises to the first floor and benefits from fitted understair storage cupboards
Downstairs Shower Room
2.52m x 1.64m - 8'3" x 5'5"
A modern downstairs shower room with tiled flooring and partially tiled walls, ceiling spotlights, a radiator, an extractor fan and a suite which offers; A double shower cubicle with resin base, an overhead rain water shower, a separate hair shower attachment and a sliding glass shower screen, a wall mounted hand wash basin and a low-level toilet.
Living Room
UPVC double-glazed bay window with a front aspect view and fitted blinds, recently installed high-quality herringbone laminate flooring, a tall radiator, fitted shelving and an open aspect view across the kitchen/dining area.
Kitchen/Dining Room
10.15m x 4.15m - 33'4" x 13'7"
The kitchen/dining room was renovated to a high standard in 2023 and comprises; Anthracite fully bi-folding doors which create an indoor/outdoor entertainment space, two Velux skylights, high quality herringbone laminate flooring, ceiling spotlights, a smoke detector, radiator and a high-quality fitted Wren kitchen with a range of matching wall and base units with fitted LED lighting, quartz worktops, a breakfast bar, an inset sink and an integrated dishwasher. The kitchen area also offers space for multiple freestanding appliances and a door leads into the utility room.
Utility Room
2.78m x 1.12m - 9'1" x 3'8"
The laundry room benefits from fitted base unit with laminate worktops, an inset sink, fitted shelving and plumbing and power outlets for a washing machine and tumble dryer.
Landing
2.42m x 1.08m - 7'11" x 3'7"
A carpeted landing which features a UPVC double-glazed window, with obscured glass, a ceiling light, a smoke detector and access to the loft via a ceiling hatch. The loft space is fully boarded and can be accessed using a pull down ladder.
Master Bedroom
4.42m x 2.97m - 14'6" x 9'9"
UPVC double-glazed bay window with a front aspect view and fitted blinds, carpeted flooring, radiator and a custom build 6-door wardrobe.
Bedroom Two
3.13m x 3.7m - 10'3" x 12'2"
UPVC double-glazed window with a rear aspect view, carpeted flooring, radiator and ceiling light.
Bedroom Three
2.68m x 2.41m - 8'10" x 7'11"
UPVC double-glazed window with a front aspect view and fitted blinds, carpeted flooring, radiator, ceiling light and a fitted cupboard.
Bathroom
1.71m x 2.28m - 5'7" x 7'6"
UPVC double-glazed window with obscured glass and fitted blind, ceramic tiled flooring, partially tiled walls, ceiling spotlights, heated towel rail and a suite which comprises; A panelled bath with overhead shower and a glass shower screen, a low-level toilet and a wall mounted hand wash basin.
Outside
The front has been brick-paved to accommodate off-road parking spaces for multiple cars. The rear garden is south facing, and has been landscaped to a high standard and offers a raised decking area with an extendable awning to create an undercover outdoor entertainment space. The boundary to the rear garden is secured by wooden fencing which was replaced in 2023. The bottom of the garden has been landscaped with a lawn with a border of mature plants and shrubs and the garden also includes a wooden outhouse which could be used as an external office.
Property Information
The property is located within the local authority for Bristol City Council and the council tax band is D. The property provides 99.52SQM of internal space and is a Freehold property. The flood risk is low.
- COUNCIL TAXA payment made to your local authority in order to pay for local services like schools, libraries, and refuse collection. The amount you pay depends on the value of the property.Read more about council Tax in our glossary page.
- Band: D
- PARKINGDetails of how and where vehicles can be parked, and any associated costs.Read more about parking in our glossary page.
- Yes
- GARDENA property has access to an outdoor space, which could be private or shared.
- Yes
- ACCESSIBILITYHow a property has been adapted to meet the needs of vulnerable or disabled individuals.Read more about accessibility in our glossary page.
- Ask agent
Farington Road, Westbury-on-Trym
NEAREST STATIONS
Distances are straight line measurements from the centre of the postcode- Redland Station1.7 miles
- Filton Abbey Wood Station1.7 miles
- Montpelier Station1.8 miles
About the agent
We are a locally experienced and proudly independent company, dealing in Estate Agency, Property Management, Property Maintenance, Mortgages and other Financial Services. We have been providing these services to our satisfied clients since 1991.
Our location in North Bristol means we are ideally placed to offer landlords, vendors and buyers assistance with most property matters within the areas of Bristol and South Gloucestershire.
Industry affiliations



Notes
Staying secure when looking for property
Ensure you're up to date with our latest advice on how to avoid fraud or scams when looking for property online.
Visit our security centre to find out moreDisclaimer - Property reference 10432085. The information displayed about this property comprises a property advertisement. Rightmove.co.uk makes no warranty as to the accuracy or completeness of the advertisement or any linked or associated information, and Rightmove has no control over the content. This property advertisement does not constitute property particulars. The information is provided and maintained by Edison Ford, Yate. Please contact the selling agent or developer directly to obtain any information which may be available under the terms of The Energy Performance of Buildings (Certificates and Inspections) (England and Wales) Regulations 2007 or the Home Report if in relation to a residential property in Scotland.
*This is the average speed from the provider with the fastest broadband package available at this postcode. The average speed displayed is based on the download speeds of at least 50% of customers at peak time (8pm to 10pm). Fibre/cable services at the postcode are subject to availability and may differ between properties within a postcode. Speeds can be affected by a range of technical and environmental factors. The speed at the property may be lower than that listed above. You can check the estimated speed and confirm availability to a property prior to purchasing on the broadband provider's website. Providers may increase charges. The information is provided and maintained by Decision Technologies Limited. **This is indicative only and based on a 2-person household with multiple devices and simultaneous usage. Broadband performance is affected by multiple factors including number of occupants and devices, simultaneous usage, router range etc. For more information speak to your broadband provider.
Map data ©OpenStreetMap contributors.





