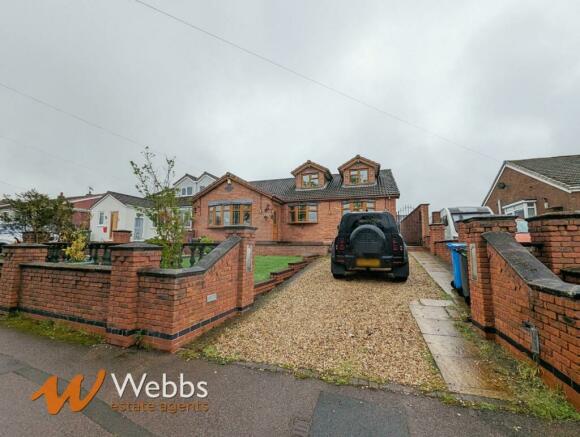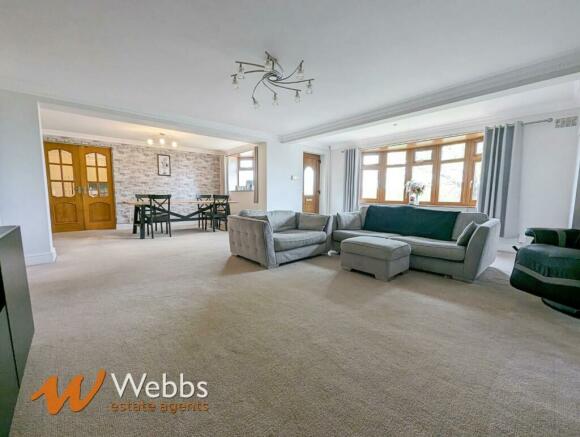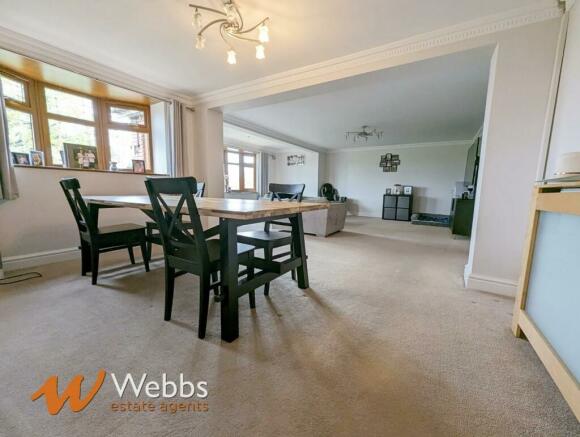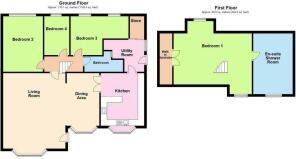
Pool View, Great Wyrley, Walsall

Letting details
- Let available date:
- 04/06/2024
- Deposit:
- £1,615A deposit provides security for a landlord against damage, or unpaid rent by a tenant.Read more about deposit in our glossary page.
- Min. Tenancy:
- Ask agent How long the landlord offers to let the property for.Read more about tenancy length in our glossary page.
- Let type:
- Long term
- Furnish type:
- Unfurnished
- Council Tax:
- Ask agent
- PROPERTY TYPE
Semi-Detached Bungalow
- BEDROOMS
4
- BATHROOMS
2
- SIZE
Ask agent
Key features
- Extensively extended four-bedroom semi-detached family home
- Located in the sought-after village of Great Wyrley
- Serene setting amidst picturesque horse fields
- Spacious open-plan reception and dining area
- Modern breakfast kitchen with separate utility room
- Ground floor family bathroom
- Three generously sized bedrooms on the ground floor
- Luxurious master suite on the first floor with walk-in wardrobe and en suite bathroom
- Front driveway and low-maintenance garden
- Fully enclosed rear garden with seating area and workshop
Description
Upon entry, you're welcomed into a generously proportioned open-plan reception and dining area, perfect for hosting gatherings. The contemporary breakfast kitchen, accompanied by a convenient utility room, enhances the functionality of everyday living. The ground floor also hosts a family bathroom and three well-appointed bedrooms.
Ascending the staircase, you'll discover the luxurious master suite on the first floor. This impressive space features a sprawling layout, complete with a walk-in wardrobe and an en suite bathroom boasting both a bath and a shower, ensuring indulgent comfort.
Externally, the property features a driveway and a low-maintenance front garden, while the fully enclosed rear garden offers ample space for relaxation, featuring a seating area and a workshop.
Furthermore, this residence enjoys close proximity to esteemed local schools, convenient transport links, and nearby amenities, adding to its appeal.
To truly grasp the scale and quality of this charming family abode, viewing is highly recommended.
Property Details: - Holding Deposit: £323
Security Deposit: £1615
Minimum Household Income Required: £42,000
EPC Band: C (73/80)
Council Tax Band: D (South Staffordshire)
CONNECTIVITY (information obtained via Ofcom as of May 2024):
Broadband Availability: Standard, superfast & ultrafast available with Virgin Media & Openreach
Mobile Availability: You are likely to have good voice and data coverage with EE, Three, O2 & Vodafone.
UTILITIES:
Electric: Mains connected
Water: Mains connected
Sewerage: Mains connected
Heating: Gas central heating
PARKING:
There is a driveway to the front of the property providing off road parking for two vehicles.
ACCESSIBILITY:
There are three steps to access the ground floor of the property. The accommodation is set over two floors, with the majority of the accommodation set over the ground floor. There is a flight of stairs to access the primary bedroom and en-suite bathroom.
Spacious Lounge/Diner - 8.069 max (4.675 min) x 6.035 max (3.489 min) (26' -
Breakfast Kitchen - 4.404 x 3.132 (14'5" x 10'3") -
Utility Room - 5.210 max (2.152 min) x 3.158 (17'1" max (7'0" min -
Inner Hallway - 3.099 x 1.795 (10'2" x 5'10") -
Bedroom Two (Ground Floor) - 4.662 x 3.044 (15'3" x 9'11") -
Bedroom Three (Ground Floor) - 5.209 max (2.795 min) x 3.254 max (1.332 min) (17' -
Bedroom Four (Ground Floor) - 3.254 x 2.009 (10'8" x 6'7") -
Bedroom One (First Floor) - 7.188 x 5.300 max (4.061 min) (23'6" x 17'4" max ( -
En-Suite (Off First Floor Bedroom) - 5.169 x 3.154 (16'11" x 10'4") -
Please Note - Any measurements provided are approximate and some may be maximum on irregular walls. Some images may have been taken with a wide angle lens and occasionally a zoom lens. The property particulars imply the opinion of the agent at the time these details were prepared and are subjective. It may be that opinions may differ. Every attempt has been made to ensure accuracy, photographs and distances referred to are given as a guide. In accordance with the Property Mis-descriptions Act (1991) these particulars have been prepared in good faith and they are not intended to constitute part of an offer or contract. We have not carried out a structural survey and the services, appliances and specific fittings have not been tested.
Brochures
Pool View, Great Wyrley, WalsallBrochure- COUNCIL TAXA payment made to your local authority in order to pay for local services like schools, libraries, and refuse collection. The amount you pay depends on the value of the property.Read more about council Tax in our glossary page.
- Band: D
- PARKINGDetails of how and where vehicles can be parked, and any associated costs.Read more about parking in our glossary page.
- Yes
- GARDENA property has access to an outdoor space, which could be private or shared.
- Yes
- ACCESSIBILITYHow a property has been adapted to meet the needs of vulnerable or disabled individuals.Read more about accessibility in our glossary page.
- Ask agent
Pool View, Great Wyrley, Walsall
NEAREST STATIONS
Distances are straight line measurements from the centre of the postcode- Landywood Station0.9 miles
- Cannock Station1.3 miles
- Bloxwich North Station2.9 miles
About the agent
WEBBS are specialist Valuers and Estate Agents based in Cannock. Unlike many other agents we operate purely in this locality, which includes Cannock, Heath Hayes, Hednesford, Huntington, Chase Terrace, Burntwood, Great Wyrley, Cheslyn Hay, Shareshill and Essington, and have specialist knowledge and expertise gained from working solely in this area. We never operate outside of the area because if we did we consider that we would not be able to provide the service that we do.
Industry affiliations


Notes
Staying secure when looking for property
Ensure you're up to date with our latest advice on how to avoid fraud or scams when looking for property online.
Visit our security centre to find out moreDisclaimer - Property reference 33086643. The information displayed about this property comprises a property advertisement. Rightmove.co.uk makes no warranty as to the accuracy or completeness of the advertisement or any linked or associated information, and Rightmove has no control over the content. This property advertisement does not constitute property particulars. The information is provided and maintained by Webbs Estate Agents, Cannock. Please contact the selling agent or developer directly to obtain any information which may be available under the terms of The Energy Performance of Buildings (Certificates and Inspections) (England and Wales) Regulations 2007 or the Home Report if in relation to a residential property in Scotland.
*This is the average speed from the provider with the fastest broadband package available at this postcode. The average speed displayed is based on the download speeds of at least 50% of customers at peak time (8pm to 10pm). Fibre/cable services at the postcode are subject to availability and may differ between properties within a postcode. Speeds can be affected by a range of technical and environmental factors. The speed at the property may be lower than that listed above. You can check the estimated speed and confirm availability to a property prior to purchasing on the broadband provider's website. Providers may increase charges. The information is provided and maintained by Decision Technologies Limited. **This is indicative only and based on a 2-person household with multiple devices and simultaneous usage. Broadband performance is affected by multiple factors including number of occupants and devices, simultaneous usage, router range etc. For more information speak to your broadband provider.
Map data ©OpenStreetMap contributors.





