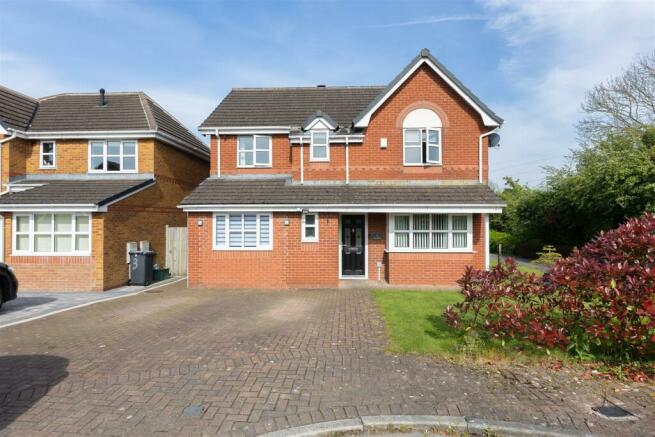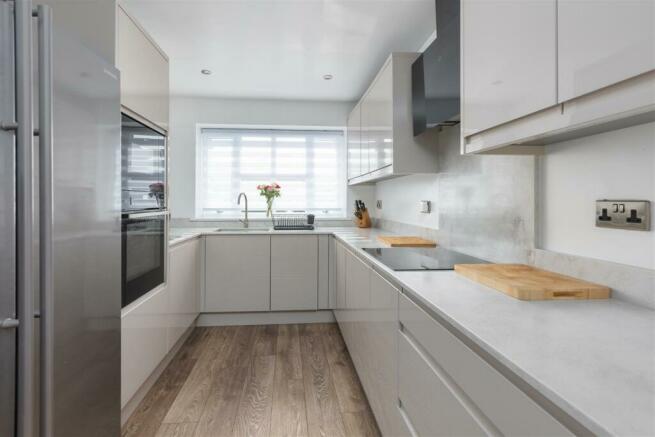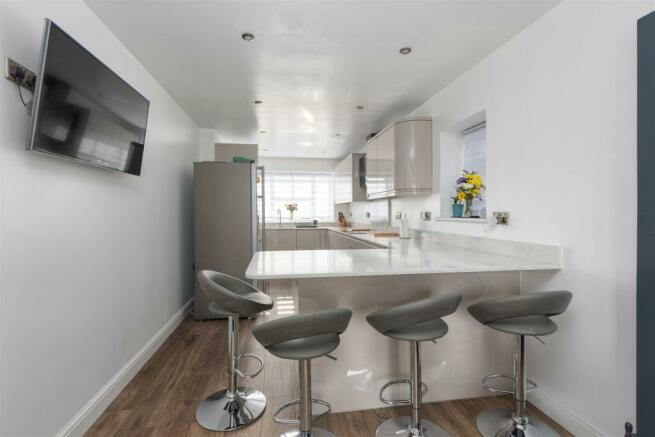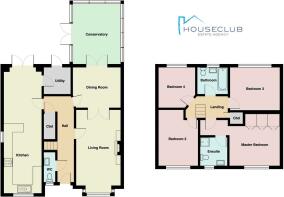
Foss Court, Morecambe

- PROPERTY TYPE
Detached
- BEDROOMS
4
- BATHROOMS
2
- SIZE
1,314 sq ft
122 sq m
- TENUREDescribes how you own a property. There are different types of tenure - freehold, leasehold, and commonhold.Read more about tenure in our glossary page.
Freehold
Description
The property has been extended on one side to create a high spec kitchen and snug area with french doors leading out to the landscaped garden, creating a seamless entertaining space both inside and out. With integrated modern appliances and a breakfast bar, the kitchen is a sleek but practical space, perfect for catering for a growing family.
The living room is flooded with light from a large bay window to the front, and has connecting glass doors through to the dining room which can be opened up to create one large social space. There is access through to the spacious conservatory, which has modern laminate flooring and central heating so that it can be used year round.
The hallway, complete with Amtico flooring, connects the lower rooms, including the under stairs storage cupboard and downstairs WC.
Upstairs the master bedroom has ample space, including large built in wardrobes along one wall, and a large double-glazed window creating a bright and airy sleeping area. The large en-suite through an adjoining door comprises of a walk-in shower, low flush toilet and modern styling, including an electric mirror above the sink.
There are two bedrooms to the rear of the property, taking advantage of the uninterrupted views across to Lancaster and the surrounding hills. The family bathroom sits between the two rear bedrooms and has a clean, bright feel with all the amenities a family would need. The final bedroom is located at the front of the property and has room to fit a double bed as well as an alcove perfect for storage solutions.
This property would suit a growing family, with plenty of room for family and friends to get together. The high-quality, modern interior is ready to move in and make into your new home.
Hallway - 5.82 x 1.99 (19'1" x 6'6") - Long hallway connecting downstairs rooms, Amtico flooring throughout and access to under stair storage cupboard.
Wc - 2.07 x 0.8 (6'9" x 2'7") - Small WC next to front door with low flush toilet, sink unit, double-glazed window and double radiator.
Living Room - 3.02 x 3.26 (9'10" x 10'8") - Living room features a large bay window, gas fireplace, double radiator and double glass doors through to the dining room.
Dining Room - 3.47 x 2.8 (11'4" x 9'2") - Spacious dining room with laminate flooring, double radiator and glass doors through to the conservatory.
Kitchen - 8.4 x 2.6 (27'6" x 8'6") - Extended, modern kitchen with breakfast bar and seating area. The kitchen area features quartz worktops, electric induction hob, inbuilt microwave and oven, sink with mixer tap, slimline extractor fan and dimmable lighting. The seating area has a modern vertical radiator, tv wall mount with sockets, with access to the utility room and double french doors out into the garden.
Utility Room - 1.8 x 1.8 (5'10" x 5'10") - Utility room with a sink and drainer, utility points for appliances, back door accessing the garden and a solid wooden internal door to reduce appliance noise.
Conservatory - 4.3 x 3.34 (14'1" x 10'11") - Large conservatory with laminate flooring, windows on 3 aspects, double radiators, plug sockets and glass doors leading out onto the garden.
Master Bedroom - 4.49 x 3.66 (14'8" x 12'0") - A large master bedroom with built in wardrobes, a large double-glazed window and an archway into the main sleeping area.
En Suite - 1.98 x 1.89 (6'5" x 6'2") - A modern en-suite with walk-in double shower, low flush WC, sink unit and electric mirror.
Bedroom 2 - 3.9 x 2.72 (12'9" x 8'11") - A well-proportioned double bedroom with double-glazed window and alcove area ideal for storage.
Bedroom 3 - 3.47 x 3.02 (11'4" x 9'10") - A double bedroom at the rear of the property with double radiator and double-glazed window with views across to Lancaster
Bedroom 4 - 2.82 x 2.55 (9'3" x 8'4") - A small double bedroom at the rear of the property with double radiator and double-glazed window with views across to Lancaster
Main Bathroom - 2.13 x 1.9 (6'11" x 6'2") - A modern, white tiled bathroom consisting of a bath, low flush WC, sink unit and radiator.
Brochures
Foss Court, MorecambeBrochureCouncil TaxA payment made to your local authority in order to pay for local services like schools, libraries, and refuse collection. The amount you pay depends on the value of the property.Read more about council tax in our glossary page.
Band: D
Foss Court, Morecambe
NEAREST STATIONS
Distances are straight line measurements from the centre of the postcode- Bare Lane Station1.0 miles
- Lancaster Station1.4 miles
- Morecambe Station1.5 miles
About the agent
Houseclub is a multi award winning independent estate agency specialising in sales in Lancaster, Morecambe, Carnforth and the surrounding areas. Our working hours may be 9:00 to 5:00 but we trust you will see quickly that we are far more than that. We pride ourselves on offering more than you'd expect from a business within this industry as though we are service driven we also have a track record of outstanding sales results. All enquiries are dealt with honestly, efficiently and with the cli
Notes
Staying secure when looking for property
Ensure you're up to date with our latest advice on how to avoid fraud or scams when looking for property online.
Visit our security centre to find out moreDisclaimer - Property reference 33086827. The information displayed about this property comprises a property advertisement. Rightmove.co.uk makes no warranty as to the accuracy or completeness of the advertisement or any linked or associated information, and Rightmove has no control over the content. This property advertisement does not constitute property particulars. The information is provided and maintained by Houseclub, Lancaster. Please contact the selling agent or developer directly to obtain any information which may be available under the terms of The Energy Performance of Buildings (Certificates and Inspections) (England and Wales) Regulations 2007 or the Home Report if in relation to a residential property in Scotland.
*This is the average speed from the provider with the fastest broadband package available at this postcode. The average speed displayed is based on the download speeds of at least 50% of customers at peak time (8pm to 10pm). Fibre/cable services at the postcode are subject to availability and may differ between properties within a postcode. Speeds can be affected by a range of technical and environmental factors. The speed at the property may be lower than that listed above. You can check the estimated speed and confirm availability to a property prior to purchasing on the broadband provider's website. Providers may increase charges. The information is provided and maintained by Decision Technologies Limited. **This is indicative only and based on a 2-person household with multiple devices and simultaneous usage. Broadband performance is affected by multiple factors including number of occupants and devices, simultaneous usage, router range etc. For more information speak to your broadband provider.
Map data ©OpenStreetMap contributors.





