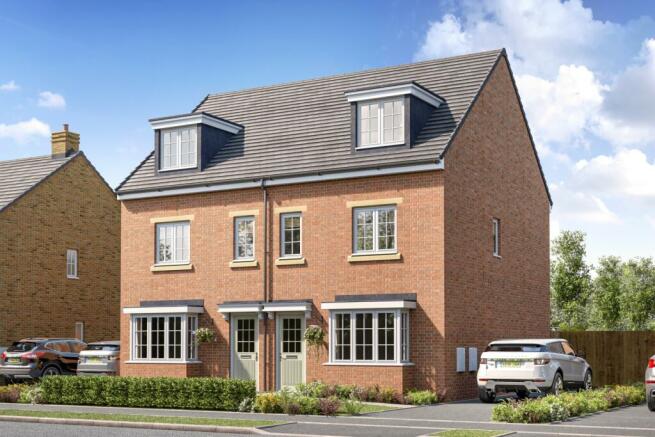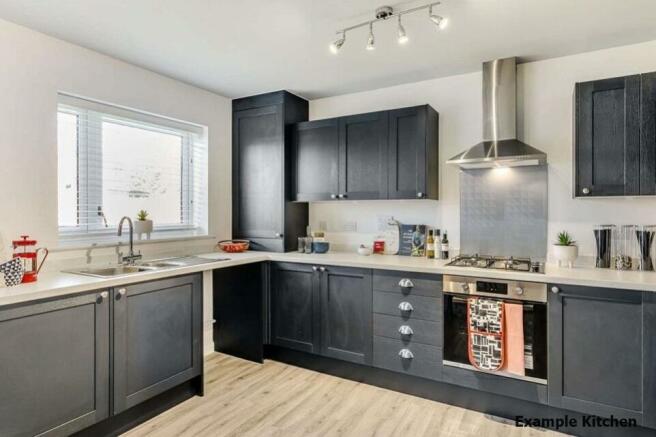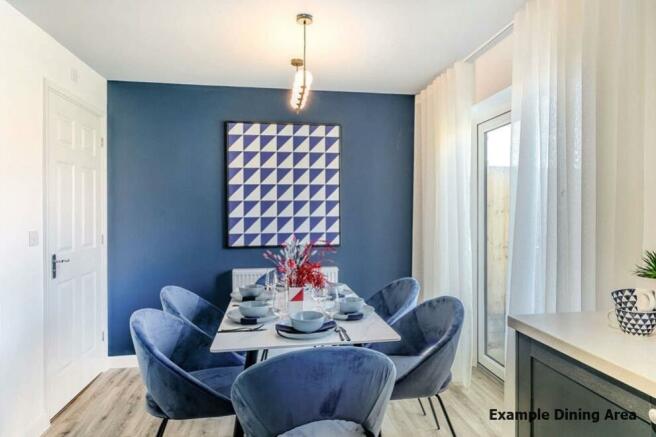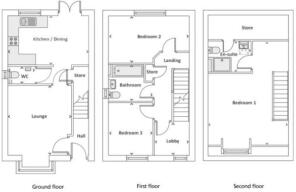Plot 134 The Kirkby, Pastures Grange, 5 Wintringham Way, London Road, Sleaford, NG34

- PROPERTY TYPE
Semi-Detached
- BEDROOMS
3
- BATHROOMS
2
- SIZE
Ask agent
Key features
- 70% Shared Ownership
- 3 Bedroom 3 Storey Semi Detached Home
- Living Room, Kitchen/Dining Room
- Three piece bathroom suite, downstairs WC
- Easy access to A15 & A17
- Shops, Schools, Cafes with a 5 minute drive
- 2 allocated parking spaces
- Ideal for First Time Buyers
- EPC Rating - B, Council Tax Band - TBC
Description
70% Share - The Kirkby has front door of this home opens on to the hall, which then leads on to a spacious living room. From there is the modern kitchen/dining room, with its built-in oven, hob and hood. There is also French doors that open onto the rear enclosed garden, which will be freshly turfed. The ground floor also boasts a downstairs WC.
The first floor has two bedrooms and a bathroom fitted with a modern three-piece suite. The second floor has one bedroom, an en-suite and built in storage. The property has two allocated parking spaces.
This brand new home also benefits from uPVC double glazing.
The Market town of Sleaford has everything you could need, making this development a desirable place to call home. You have all the amenities you could need including multiple supermarkets, variety of schools and historical landmarks to explore. Sleaford is the perfect location for those that are commuting to Grantham, Boston and Lincoln.
Shared Ownership
These homes are available on a shared ownership basis with the option to purchase between 45%–75%. The Lease term will be 990 years on this development. To be accepted for this property there is an application process, applications can be obtained through the Pygott & Crone office.
Example - House cost £168,000 (representing a 70% share of ownership) and monthly rent *£221.44. *Amount is combined Rent and Associated Charges such as Buildings Insurance, Management Charge and Service Charge payable per calendar month
Please note that the Service Charges for the first year are based on estimated costs. Service Charges for future years will be calculated according to the actual costs paid for the services delivered. This means that Service Charges may be higher or lower in future than the estimated charge for the first year.
This shared ownership scheme has a planning condition that requires applicants to demonstrate that they have a connection to the local area.
Dimensions stated are to be used as guidance only and should not be used as a basis for furnishings, furniture or appliance spaces. Dimensions for such purposes must be verified against actual site measurements. Please note the handing of plots may vary from the floor plans shown. All images are used for illustrative purposes only and are representative only. They may not be the same as the actual home you purchase and the specification may differ. Images may be of a slightly different model of home, individual features such as windows, brick, carpets, paint and other material colours may vary and also the specification of fittings may vary. Any furnishings and furniture shown are not included in any sale. Please check with a member of our sales team for details of the exact specification for each property type and the associated prices.
Entrance Hall
Lounge
3.55m x 3.89m - 11'8" x 12'9"
Kitchen/Dining Room
4.5m x 2.74m - 14'9" x 8'12"
WC
First Floor Landing
Bedroom 2
4.5m x 2.67m - 14'9" x 8'9"
Bedroom 3
2.46m x 2.88m - 8'1" x 9'5"
Bathroom
Second Floor Landing
Bedroom 1
4.5m x 5.74m - 14'9" x 18'10"
En-Suite
Tenure: Leasehold You buy the right to live in a property for a fixed number of years, but the freeholder owns the land the property's built on.Read more about tenure type in our glossary page.
GROUND RENTA regular payment made by the leaseholder to the freeholder, or management company.Read more about ground rent in our glossary page.
Ask agent
ANNUAL SERVICE CHARGEA regular payment for things like building insurance, lighting, cleaning and maintenance for shared areas of an estate. They're often paid once a year, or annually.Read more about annual service charge in our glossary page.
Ask agent
LENGTH OF LEASEHow long you've bought the leasehold, or right to live in a property for.Read more about length of lease in our glossary page.
989 years left
Council TaxA payment made to your local authority in order to pay for local services like schools, libraries, and refuse collection. The amount you pay depends on the value of the property.Read more about council tax in our glossary page.
Band: TBC
Plot 134 The Kirkby, Pastures Grange, 5 Wintringham Way, London Road, Sleaford, NG34
NEAREST STATIONS
Distances are straight line measurements from the centre of the postcode- Rauceby Station1.6 miles
- Sleaford Station0.7 miles
- Ancaster Station4.9 miles
About the agent
Pygott and Crone have been established since 1991, originally founded with one office in Sleaford, the company now covers the whole of Lincolnshire, more recently expanding into Nottinghamshire and working throughout the UK within certain specialist departments.
The company is a mixed practice covering Residential Sales, Financial Services, Auction, Residential and Commercial Letting, Commercial and Professional valuation, Surveying, Land and New Homes. Our specialist teams are happy to
Notes
Staying secure when looking for property
Ensure you're up to date with our latest advice on how to avoid fraud or scams when looking for property online.
Visit our security centre to find out moreDisclaimer - Property reference 10434126. The information displayed about this property comprises a property advertisement. Rightmove.co.uk makes no warranty as to the accuracy or completeness of the advertisement or any linked or associated information, and Rightmove has no control over the content. This property advertisement does not constitute property particulars. The information is provided and maintained by Pygott & Crone, Sleaford. Please contact the selling agent or developer directly to obtain any information which may be available under the terms of The Energy Performance of Buildings (Certificates and Inspections) (England and Wales) Regulations 2007 or the Home Report if in relation to a residential property in Scotland.
*This is the average speed from the provider with the fastest broadband package available at this postcode. The average speed displayed is based on the download speeds of at least 50% of customers at peak time (8pm to 10pm). Fibre/cable services at the postcode are subject to availability and may differ between properties within a postcode. Speeds can be affected by a range of technical and environmental factors. The speed at the property may be lower than that listed above. You can check the estimated speed and confirm availability to a property prior to purchasing on the broadband provider's website. Providers may increase charges. The information is provided and maintained by Decision Technologies Limited. **This is indicative only and based on a 2-person household with multiple devices and simultaneous usage. Broadband performance is affected by multiple factors including number of occupants and devices, simultaneous usage, router range etc. For more information speak to your broadband provider.
Map data ©OpenStreetMap contributors.




