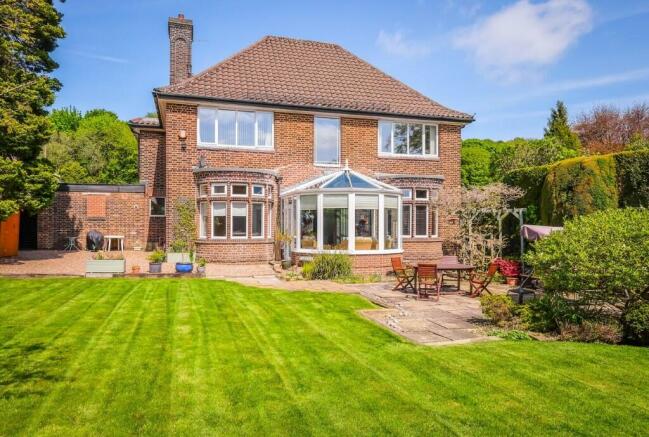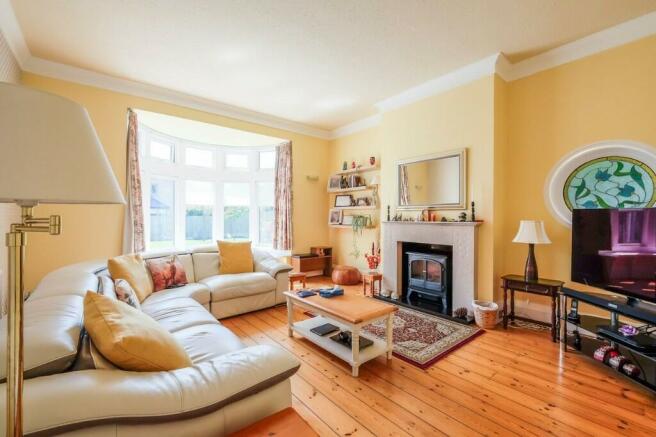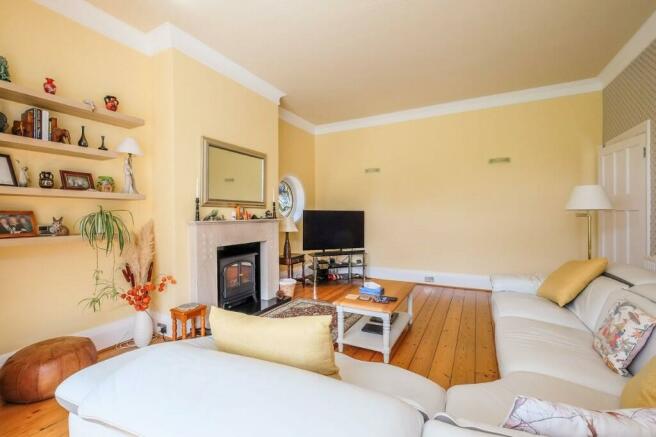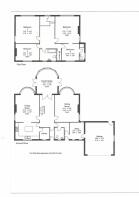
Willowfield Road, Willowfield, Halifax, West Yorkshire, HX2 7NF

- PROPERTY TYPE
Detached
- BEDROOMS
4
- SIZE
Ask agent
- TENUREDescribes how you own a property. There are different types of tenure - freehold, leasehold, and commonhold.Read more about tenure in our glossary page.
Freehold
Key features
- Individually built four bedroom detached family home situated on this sizeable garden plot within this most desirable location
- The accommodation has both gas central heating and upvc double glazing
- Grand inner entrance hall
- Spacious lounge, spacious dining room/second reception room
- Conservatory, modern kitchen, pantry, utility, cloaks/wc room and integral garage
- Four bedrooms (one with en-suite)
- Family bathroom
- Well-kept mature front garden with block paved driveway providing off road parking
- Large enclosed rear garden with flagged patio
- A fantastic family home well worthy of internal inspection
Description
ACCOMMODATION COMPRISES: -
GROUND FLOOR
Front entrance lobby
With tiled flooring and solid wood external door.
Large inner entrance hall
Partially open light oak solid wood staircase, stripped and polished floorboards, cornice, inset spotlights and large vertical radiator.
Extremely spacious lounge/sitting room
6.50 m (21'4) x 4.57 m (15'0) into alcove
With marble fireplace, granite hearth, bay window with seating, cornice, solid wood floorboards, double radiator, stained glass porthole window and television point.
Equally spacious dining room/second reception room
With bay window and seating, decorative cornice, double radiator, solid wood floorboards and feature stained glass porthole window and television point. Partially open to: -
Spacious kitchen
4.53 m (14'10) x 3.32 m (10'10) max
With excellent range of modern wall and base units with granite work surfaces incorporating; Kitchen Island with ample storage, Fisher and Paykel gas/cooker range with gas hobs and electric ovens, granite splashback and extractor canopy, integrated fridge and dishwasher, tile effect vinyl floor covering and radiator.
Pantry cupboard
With original tiling, stone shelving and quarry tiled floor.
Inner lobby
Cloaks/wc room
2.23 m (7'3) x 1.88 m (6'2)
With two piece traditional style suite, radiator and two inset spotlights.
Inner hall
With tiled flooring and coat hooks.
Entrance lobby
With wooden glazed external door.
Utility room
2.87 m (9'5) x 2.69 m (8'10) max
Part tiled, Belfast sink unit, mixer tap, solid wood worktops and plumbing for automatic washing machine. Quarry tile floor, creel and vertical radiator. Storage cupboard housing heating controls. Access to: -
Large garage
6.10 m (20'0) x 5.41 m (17'9) max
With electric garage door, concrete floor with pit, rear access door to garden, power and lighting, Valiant condensing boiler and electrical consumer unit.
Conservatory
4.70 m (15'5) x 3.96 m (13'10) max
With original Mosaic tiled flooring, two sets of upvc French doors, solar reflective glazed ceiling and fitted blinds and vertical radiator.
FIRST FLOOR
Spacious landing
With oak spindle balustrade, large picture window, cornice and inset spotlights.
Master bedroom/bedroom 1
5.18 m (17'0) x 4.57 m (15'0) max
With coving, inset spotlights, double radiator and mains telephone point.
Spacious double bedroom/bedroom 2
5.18 m (17'0) x 4.57 m (15'0)
With double radiator, coving and inset spotlights.
Double bedroom/bedroom 3
4.57 m (15'0) max x 3.05 m (10'0)
With coving and radiator.
Bedroom 4
3.30 m (10'10) x 3.23 m (10'7) max
With double radiator and coving.
En-suite shower room
Part tiled with three piece suite incorporating; glazed shower cubicle with mixer shower, pedestal wash hand basin and low flush wc, bathroom radiator and inset spotlights.
Family bathroom
2.91 m (9'6) x 2.20 m (7'2) max
Part tiled with three piece white suite incorporating; Jacuzzi bath with mixer shower over bath and glazed shower screen, pedestal wash hand basin and low flush wc, chrome bathroom towel radiator, mirrored bathroom cabinet with lighting, inset spotlights, coving and tiled flooring.
Laundry cupboard/airing cupboard
With hot water tank, shelving, Jacuzzi/shower fuses.
Loft space
With wooden drop down ladder, power and lighting, boarded for storage (potential to create further bedroom accommodation subject to planning permission and building regulations)
External
Situated on a very large garden plot to the front of the property there is a block paved off road parking, lawned gardens, gated access to both sides leading to: -
Most pleasant well kept private and enclosed rear garden incorporating; Yorkshire stone flagged patio area, lawned garden, pebbled area, mature trees, wisteria tree, tree lined borders, garden shed and three double power points and water tap.
Services
All main services are installed. The property has the benefit of both gas central heating and upvc double glazing. The council tax band for the property is band F. The Energy Efficiency rating for the property is band D.
Directions
From King Cross traffic lights proceed along Burnley Road. After approximately half a mile turn left into Willowfield Road. Follow the road round to the left and the property can be seen a little further on the right hand side.
Disclaimer
These particulars are intended to give a fair description of the property but their accuracy cannot be guaranteed, and they do not constitute an offer of contract. Intending purchasers/tenants must rely on their own inspection of the property. None of the above appliances/services have been tested by ourselves. We recommend purchasers arrange for a qualified person to check all appliances/services before legal commitment.
MONEY LAUNDERING REGULATIONS:
1. Intending purchasers will be asked to produce identification documentation at a later stage and we would ask for your co-operation in order that there will be no delay in agreeing the sale.
2. General: While we endeavour to make our sales particulars fair, accurate and reliable, they are only a general guide to the property and, accordingly, if there is any point which is of particular importance to you, please contact the office and we will be pleased to check the position for you, especially if you are contemplating travelling some distance to view the property
Council TaxA payment made to your local authority in order to pay for local services like schools, libraries, and refuse collection. The amount you pay depends on the value of the property.Read more about council tax in our glossary page.
Ask agent
Willowfield Road, Willowfield, Halifax, West Yorkshire, HX2 7NF
NEAREST STATIONS
Distances are straight line measurements from the centre of the postcode- Sowerby Bridge Station0.7 miles
- Halifax Station1.9 miles
- Mytholmroyd Station3.5 miles
About the agent
BOOK YOUR FREE SALE OR LETTING VALUATION NOW 01422 341411
The Redwoods name goes hand in hand with quality and service. With vast experience as independent estate agents, trading for over 30 years, our service and commitment to quality are second to none. We encompass tradition with modern working practice to give you the best service possible.
Why should you use Redwoods Estate Agents
Prominent town centre office
<
Industry affiliations



Notes
Staying secure when looking for property
Ensure you're up to date with our latest advice on how to avoid fraud or scams when looking for property online.
Visit our security centre to find out moreDisclaimer - Property reference WILLOWFIELDROAD289S. The information displayed about this property comprises a property advertisement. Rightmove.co.uk makes no warranty as to the accuracy or completeness of the advertisement or any linked or associated information, and Rightmove has no control over the content. This property advertisement does not constitute property particulars. The information is provided and maintained by Redwoods Estate Agency, Halifax. Please contact the selling agent or developer directly to obtain any information which may be available under the terms of The Energy Performance of Buildings (Certificates and Inspections) (England and Wales) Regulations 2007 or the Home Report if in relation to a residential property in Scotland.
*This is the average speed from the provider with the fastest broadband package available at this postcode. The average speed displayed is based on the download speeds of at least 50% of customers at peak time (8pm to 10pm). Fibre/cable services at the postcode are subject to availability and may differ between properties within a postcode. Speeds can be affected by a range of technical and environmental factors. The speed at the property may be lower than that listed above. You can check the estimated speed and confirm availability to a property prior to purchasing on the broadband provider's website. Providers may increase charges. The information is provided and maintained by Decision Technologies Limited. **This is indicative only and based on a 2-person household with multiple devices and simultaneous usage. Broadband performance is affected by multiple factors including number of occupants and devices, simultaneous usage, router range etc. For more information speak to your broadband provider.
Map data ©OpenStreetMap contributors.





