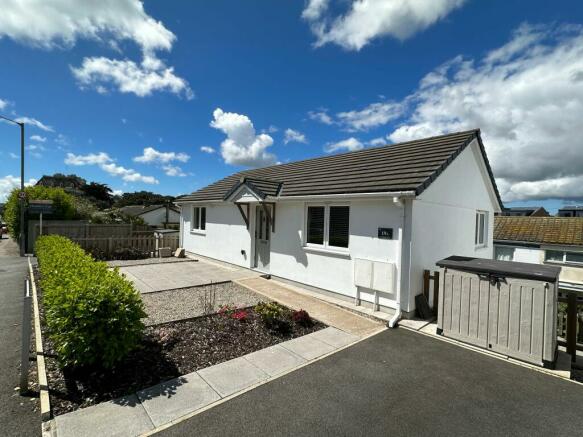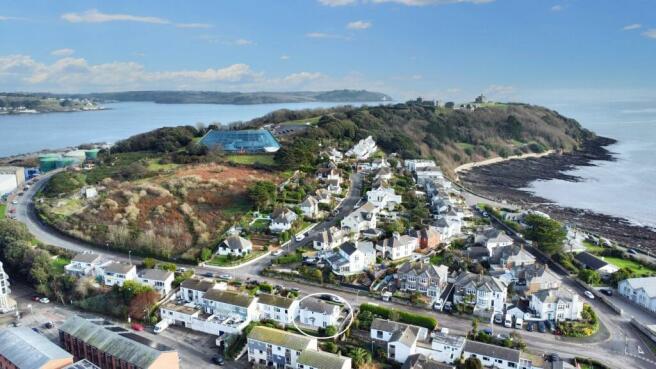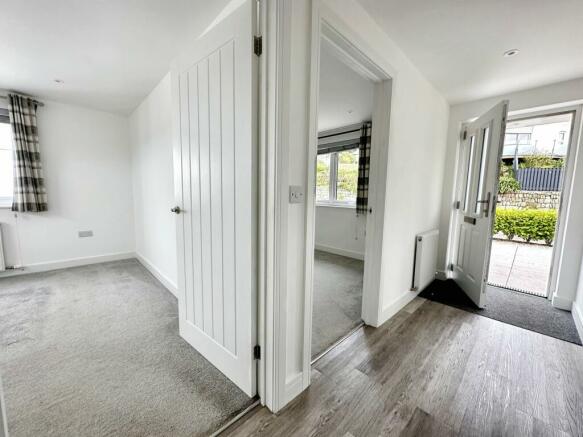
Pendennis Rise, Falmouth, TR11

- PROPERTY TYPE
Apartment
- BEDROOMS
2
- BATHROOMS
1
- SIZE
Ask agent
Key features
- Immaculate, almost new 'bungalow like' apartment
- Moments from Castle Beach & seafront
- Dual bay window, light filled living/dining room & kitchen
- 2 Double bedrooms
- Thoughtfully designed, fitted & equipped
- Adjacent off-road parking bay
- As convenient to sea, harbour & town as is possible!
- Level, sunny low maintenance garden
Description
THE PROPERTY
The two properties, 19A and 19B Pendennis Rise were built in 2022 to an inspired design, set within the garden of a neighbouring property. They fit in so nicely along Castle Drive, where 19A is visible from the roadside and Black Rock, 19B is beneath, reached from its generous off-road parking bay and down gentle steps to its terrace and private entrance. 19A presents as a pretty bungalow, sitting nicely along this much sought after road. Its step free, level access from the parking space and garden is a bonus, and when inside the ‘bungalow like’ impression is maintained where one is unaware of 19B below. Carrick Nath, 19A appeals and impresses in equal measure. All is ‘new’ within, where there’s comfortable and bright 2 double bedroom accommodation and a lovely open plan, triple aspect living/dining room and kitchen with pleasing outlook and two box bay windows. All is thoughtfully planned and fitted, with a stylish contemporary kitchen, super tiled bath/shower room with a window and Amitco quality vinyl tile flooring or carpeting throughout. The garden is thoughtfully planned and planted, about 40’ x 15’ with areas of paved terraces, a sunny aspect and orientation and a maturing griselinia hedge bordering the pavement and road. All at Carrick Nath is designed for maximum enjoyment and minimal maintenance.
THE LOCATION
Apart from a Falmouth home with a harbour or sea views, it’s difficult to imagine a more convenient, uplifting or unexpected position than that found at 19A along Castle Drive. It is remarkable that so much that excites about Falmouth is on one’s near doorstep here, and within a few minutes walk. In one direction, our favourite Castle Beach and the seafront is so close, and in the other as the address suggests, fantastic estuary, harbour and coastal views are enjoyed from the viewing enclosure along Castle Drive and out to sea at Pendennis Point. Just half a mile away, passing the railway station and corner shop, you come to Event’s Square and the harbourside, before reaching Falmouth town and shops at Arwenack Street. Brilliant!
EPC Rating: B
ACCOMMODATION IN DETAIL
(ALL MEASUREMENTS ARE APPROXIMATE) Spotlit portico to ... UPVC, obscure double glazed, painted wood panel effect front door into....
HALLWAY
Fitted foot mat and with Amtico luxury vinyl tiling (LVT) to all areas, except the two carpeted bedrooms. Radiator. Ceiling spotlights. Access to loft space. White panel effect doors to bedrooms, bathroom, the living/dining room and kitchen and ...
UTILITY/BOILER CUPBOARD
Housing gas-fired (Ideal) boiler, fuelling radiator central heating and hot water supply. RCD fusebox. Plumbing for washing machine.
LIVING/DINING ROOM/KITCHEN 1 (3.96m x 5.79m)
reducing to 16'9" plus two wide box bay windows facing South to the side, with a pleasant open and green outlook including towards the Falmouth Hotel and to mature trees. This is a lovely, triple-aspect room with UPVC double-glazed windows, a continuation of the Amtico flooring and defined areas for the kitchen, dining and lounge areas. Two radiators. Spotlit ceiling. Honeywell central heating boiler control and thermostat. The kitchen area is stylish and well-conceived, fitted in matt light great shaker style, with wooden effect worktops including a wide peninsular incorporating a breakfast bar and waterfall edge. Inset stainless steel sink and drainer with mixer tap. Integrated appliances include a touch control halogen hob with extraction above, oven and grill, concealed fridge and freezer and slimline dishwasher. Plenty of ceiling spotlights, and pendant lanterns over the breakfast bar.
BEDROOM ONE (3.05m x 3.51m)
UPVC double-glazed window to two aspects. Ceiling spotlights. Radiator. Power points
BEDROOM TWO (2.64m x 3.51m)
UPVC double-glazed window to front. Radiator. Ceiling spotlights. Power points.
BATHROOM (1.83m x 2.34m)
Thoughtfully conceived and fitted room with a white 3 piece suite comprising shower end bath, with boiler fed shower, glass screen, a dual flush WC with concealed cistern and a hand basin with drawers beneath. Obscure UPVC double glazed window to rear. Chrome heated towel radiator. Ceiling spotlights. Extractor.
Front Garden (4.57m x 12.19m)
Attractive, level, low maintenance and well planned with a healthy griselinia hedge to the pavement and road. Bark mulched border and bed with weed inhibiting membrane, choice plants and shrubs. Paved patio and areas of granite chip.
Parking - Off street
From Pendennis Rise onto a tarmac drive and parking space. Unobstructed on-road parking.
Brochures
Brochure 1- COUNCIL TAXA payment made to your local authority in order to pay for local services like schools, libraries, and refuse collection. The amount you pay depends on the value of the property.Read more about council Tax in our glossary page.
- Band: A
- PARKINGDetails of how and where vehicles can be parked, and any associated costs.Read more about parking in our glossary page.
- Off street
- GARDENA property has access to an outdoor space, which could be private or shared.
- Front garden
- ACCESSIBILITYHow a property has been adapted to meet the needs of vulnerable or disabled individuals.Read more about accessibility in our glossary page.
- Ask agent
Energy performance certificate - ask agent
Pendennis Rise, Falmouth, TR11
NEAREST STATIONS
Distances are straight line measurements from the centre of the postcode- Falmouth Docks Station0.0 miles
- Falmouth Town Station0.4 miles
- Penmere Station1.2 miles
About the agent
Headed up by owner John Lay and our talented team of property movers and shakers, each averaging over 10 years in the industry, we promise to see your sale through - promoting, negotiating and nurturing to ensure the best buyer for your home. Our negotiation team strive to get you the best price and our dedicated nurture team work on the progression for your property, making the perfect partnership.
We could wax lyrical about all the reasons that peopl
Industry affiliations

Notes
Staying secure when looking for property
Ensure you're up to date with our latest advice on how to avoid fraud or scams when looking for property online.
Visit our security centre to find out moreDisclaimer - Property reference 14d3474b-7340-49d0-9e7e-317d8e884847. The information displayed about this property comprises a property advertisement. Rightmove.co.uk makes no warranty as to the accuracy or completeness of the advertisement or any linked or associated information, and Rightmove has no control over the content. This property advertisement does not constitute property particulars. The information is provided and maintained by Heather & Lay, Falmouth. Please contact the selling agent or developer directly to obtain any information which may be available under the terms of The Energy Performance of Buildings (Certificates and Inspections) (England and Wales) Regulations 2007 or the Home Report if in relation to a residential property in Scotland.
*This is the average speed from the provider with the fastest broadband package available at this postcode. The average speed displayed is based on the download speeds of at least 50% of customers at peak time (8pm to 10pm). Fibre/cable services at the postcode are subject to availability and may differ between properties within a postcode. Speeds can be affected by a range of technical and environmental factors. The speed at the property may be lower than that listed above. You can check the estimated speed and confirm availability to a property prior to purchasing on the broadband provider's website. Providers may increase charges. The information is provided and maintained by Decision Technologies Limited. **This is indicative only and based on a 2-person household with multiple devices and simultaneous usage. Broadband performance is affected by multiple factors including number of occupants and devices, simultaneous usage, router range etc. For more information speak to your broadband provider.
Map data ©OpenStreetMap contributors.





