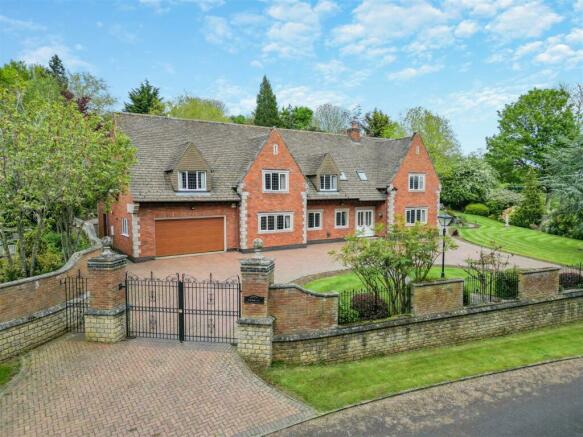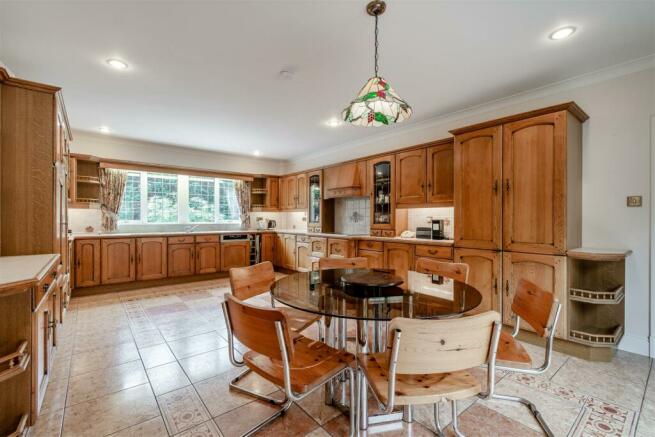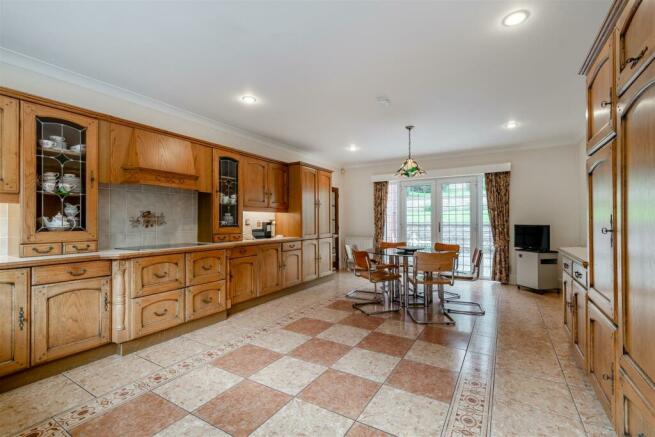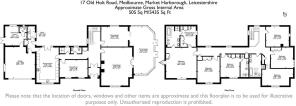
Old Holt Road, Medbourne, Market Harborough

- PROPERTY TYPE
Detached
- BEDROOMS
6
- BATHROOMS
3
- SIZE
5,435 sq ft
505 sq m
- TENUREDescribes how you own a property. There are different types of tenure - freehold, leasehold, and commonhold.Read more about tenure in our glossary page.
Freehold
Key features
- Spacious Entrance Hall
- Dining Kitchen
- Four Reception Rooms
- Utility Room, Downstairs Cloakroom/Shower
- Master Bedroom Suite
- Five Further Double Bedrooms
- Family Bathroom, Two Ensuites
- Gated Driveway, Double Garage
- Landscaped Garden, Approx. 1 Acre Plot
- EER - TBC
Description
Ground Floor - An entrance hall has glazed double doors opening into the spacious main hallway that provides access to the property’s versatile accommodation. The ground floor in brief comprises a dining kitchen, four reception rooms, utility room, downstairs cloakroom, and separate shower. The dining kitchen spans the depth of the property with windows to the front and a French door to the rear. There is a comprehensive range of timber fitted units with a variety of integrated appliances and ample space for a dining table. An inner hallway leads from the kitchen into the useful utility room offering further storage and space for white goods. Another door from the inner hallway leads into the integral double garage with access to a large gardening room with ample garden storage and its own WC. Adjacent to the kitchen is a snug with two windows to the front and feature fireplace with gas fire.
To the right of the entrance hall are the two main reception rooms, both sizeable rooms with glazed doors opening into the large conservatory. The living room is situated at the front with a floor to ceiling, stone fireplace and log-burner inset. The dining room is to the rear with a window overlooking the garden. The conservatory spans approximately 31 ft. and offers a wonderful space to admire the garden throughout all the seasons. The ground floor is completed by a downstairs cloakroom and separate wet room.
First Floor - To the first floor, the light and airy galleried landing gives way to the bedroom and bathroom accommodation. The master bedroom suite, sitting above the garage, is a fantastic space and is complete with an ensuite bathroom and dressing room.
There are a further five double bedrooms, one of which is a dual-aspect room fitted out as a study and one complemented by an ensuite shower room. All of these bedrooms are of an incredibly generous size and offer built-in wardrobes or ample space for free-standing furniture. The family bathroom completes the first floor and comprises a bath, separate shower, double washbasins built into a vanity unit, low flush lavatory and a bidet.
Outside - Foxhill sits on a wrap-around plot extending to just under an acre and has been beautifully landscaped to create a superb outdoor space. To the front of the property there is a private, horseshoe driveway with two sets of wrought iron electric gates providing an entrance and an exit. The driveway itself is block-paved, offering ample parking and access to the integral double garage with an electric door.
The garden begins from the right of the driveway and wraps itself around the south and east sides of the property with an initial lawned area flowing round into three tiered sections. There is a variety of mature planting and specimen trees providing year-round interest and privacy plus multiple seating areas to enjoy during the summer months. The main outdoor seating area sits just off the conservatory, block-paved with an ornamental pond and steps up to the main garden.
This property is a rare visitor to the open market and offers a wonderful opportunity to create an excellent family home.
Location - The picturesque village of Medbourne is located within the highly desirable Welland Valley area surrounded by delightful open countryside. The village has a local store and post office, fine public house with restaurant, historic parish church, a village hall and excellent sporting and recreational facilities including cricket, football and tennis opportunities. There is a reputable primary school at nearby Bringhurst. The thriving town of Market Harborough offers more comprehensive shopping and supermarket facilities, schools, bars, restaurants, a theatre and leisure centre. For the commuter, Market Harborough also has mainline rail services to London St Pancras in approximately 1 hour with its Eurostar connection. The M1 is accessible at Junction 20, and the A14 lies to the south. The village is also handy for the neighbouring centres of Leicester, Uppingham, Oakham and Stamford.
Services & Council Tax - The property is offered to the market with all mains services and gas-fired central heating.
Harborough District Council–Tax Band G
Tenure - Freehold
Brochures
BrochureEnergy performance certificate - ask agent
Council TaxA payment made to your local authority in order to pay for local services like schools, libraries, and refuse collection. The amount you pay depends on the value of the property.Read more about council tax in our glossary page.
Band: G
Old Holt Road, Medbourne, Market Harborough
NEAREST STATIONS
Distances are straight line measurements from the centre of the postcode- Market Harborough Station5.2 miles
About the agent
Professional, approachable, experienced estate agents and deal makers for people who want a creative and ambitious approach to estate agency.
Once you use James Sellicks - you'll never need another estate agent. If you're tired of impersonal, ineffective agencies that don't commit to you and your property search - we're the agency you've been looking for. We have all of the services you need in one place - saving you time, hassle and money.
Industry affiliations


Notes
Staying secure when looking for property
Ensure you're up to date with our latest advice on how to avoid fraud or scams when looking for property online.
Visit our security centre to find out moreDisclaimer - Property reference 33095001. The information displayed about this property comprises a property advertisement. Rightmove.co.uk makes no warranty as to the accuracy or completeness of the advertisement or any linked or associated information, and Rightmove has no control over the content. This property advertisement does not constitute property particulars. The information is provided and maintained by James Sellicks Estate Agents, Oakham. Please contact the selling agent or developer directly to obtain any information which may be available under the terms of The Energy Performance of Buildings (Certificates and Inspections) (England and Wales) Regulations 2007 or the Home Report if in relation to a residential property in Scotland.
*This is the average speed from the provider with the fastest broadband package available at this postcode. The average speed displayed is based on the download speeds of at least 50% of customers at peak time (8pm to 10pm). Fibre/cable services at the postcode are subject to availability and may differ between properties within a postcode. Speeds can be affected by a range of technical and environmental factors. The speed at the property may be lower than that listed above. You can check the estimated speed and confirm availability to a property prior to purchasing on the broadband provider's website. Providers may increase charges. The information is provided and maintained by Decision Technologies Limited. **This is indicative only and based on a 2-person household with multiple devices and simultaneous usage. Broadband performance is affected by multiple factors including number of occupants and devices, simultaneous usage, router range etc. For more information speak to your broadband provider.
Map data ©OpenStreetMap contributors.





