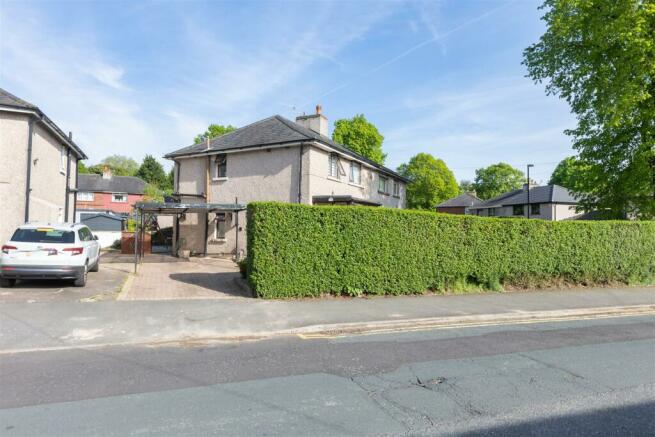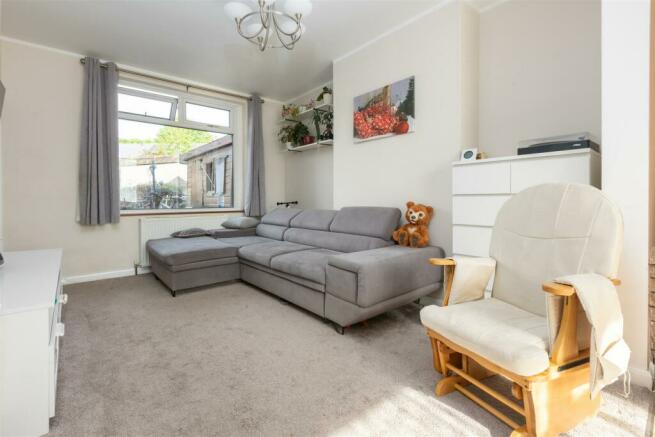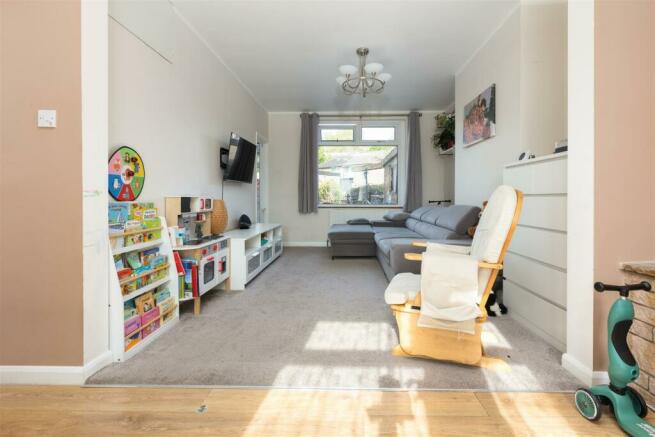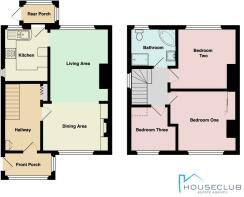
Skiddaw Road, Lancaster

- PROPERTY TYPE
Semi-Detached
- BEDROOMS
3
- BATHROOMS
1
- SIZE
914 sq ft
85 sq m
- TENUREDescribes how you own a property. There are different types of tenure - freehold, leasehold, and commonhold.Read more about tenure in our glossary page.
Freehold
Description
Layout (With Approx. Dimensions) -
Ground Floor – -
Entrance Porch - - 2.54 x 1.21 (8'3" x 3'11") - Of a UPVC double glazed and brick construction, this great space has laminate flooring and is heated by a radiator. Perfect for storing pushchairs or bikes. This leads into:
Hallway – - 3.69 x 1.95 (12'1" x 6'4") - Entered via a glass panelled wooden door, this spacious hallway has a useful built in storage cupboard, a meter cupboard and an understair storage housing a central heating boiler. With stairs leading to the first floor.
Dining Room – - 3.24 x 2.58 (10'7" x 8'5") - Fitted with a feature brick fire surround, a UPVC double glazed window overlooking the front garden and laminated flooring. This room opens into:
Living Room – - 3.98 x 3.19 (13'0" x 10'5") - Suitably referred to as “the heart of this home” this spacious room is fitted with a UPVC double glazed window overlooking the rear garden, a built-in overhead storage cupboard and a radiator. The perfect area to easily watch from the kitchen if you have younger children, or simply socialise with friends and family. This room leads into:
Kitchen – - 3.21 x 2.42 (10'6" x 7'11") - Fitted with a range of wall and base units with a complementary worktop over and a one and a half sink unit with mixer tap and drainer. Fitted appliances include a four ring gas hob, an electric cooker, integrated dishwasher and washing machine with space for the fridge freezer. This well thought out kitchen has ample storage areas and utilises every area of the room perfectly. With two UPVC double glazed windows and rear door, laminate flooring and a kick board heater. This leads into:
Rear Porch - - 1.70 x 1.01 (5'6" x 3'3") - Of a UPVC double glazed construction with laminate flooring. This fantastic space looks out over the rear garden, again providing extra storage.
First Floor Landing - - Stairs lead from the entrance hall to spacious first floor landing. With a UPVC double glazed window and access to a loft space, which has been insulated in the vendors time of ownership.
Bedroom One - - 3.63 x 3.27 (11'10" x 10'8") - A spacious light and bright room, with a built in wardrobe and mirrored sliding door. With a UPVC double glazed window, laminate flooring and a radiator.
Bedroom Two - - 3.16 x 2.99 (10'4" x 9'9") - An equally spacious room, with a UPVC double glazed window, laminate flooring and a radiator.
Bedroom Three - - 2.52 x 2.42 (8'3" x 7'11") - Although this is typically called the "Box Room" this room is once again well thought. With a UPVC double glazed window, laminate flooring and a radiator.
Bathroom - - 2.43 x 2.00 (7'11" x 6'6") - Fitted with a four piece suite consisting of a WC, wash hand basin set in a bathroom cabinet. A corner bath with shower attachment, and a shower cubicle with tiled surround complete this room. With a UPVC double glazed frosted window, downlighter, an extractor fan and a heated towel rail.
Outside - - To the front of the property there is a driveway providing off road parking, which leads to an enclosed front garden. The current vendors removed the turf in the hope of turning this area into an exciting play area for their children. This is therefore ready for any green fingered enthusiasts to make their own, or simply to re-turf and enjoy. With recently installed wooden fencing and privacy hedging. To the rear, a low maintenance garden can be found, with raised flower beds, decorative stone flagging and secure wooden gate.
Please Note: - The current vendors have owned this property for the past 6 years and in that time have made significant changes. The original wall was removed between the dining and living room, making a fantastic open plan space. They inform us this was completed under council supervision with the necessary documentation available. Kitchen and Bathroom were also newly installed with this time scale and the property was replastered throughout.
Services - - Mains electric, mains gas, mains water and mains drainage.
Council Tax - - Band A - Lancaster City Council.
Tenure - - Freehold.
Viewings - - Strictly by appointment with Houseclub Estate Agents, Lancaster.
Energy Performance Certificate - - The full Energy Performance Certificate is available on our website or by contacting our hybrid office.
Brochures
Skiddaw Road, LancasterBrochure- COUNCIL TAXA payment made to your local authority in order to pay for local services like schools, libraries, and refuse collection. The amount you pay depends on the value of the property.Read more about council Tax in our glossary page.
- Band: A
- PARKINGDetails of how and where vehicles can be parked, and any associated costs.Read more about parking in our glossary page.
- Yes
- GARDENA property has access to an outdoor space, which could be private or shared.
- Yes
- ACCESSIBILITYHow a property has been adapted to meet the needs of vulnerable or disabled individuals.Read more about accessibility in our glossary page.
- Ask agent
Skiddaw Road, Lancaster
NEAREST STATIONS
Distances are straight line measurements from the centre of the postcode- Lancaster Station0.9 miles
- Bare Lane Station2.2 miles
- Morecambe Station3.4 miles
About the agent
Houseclub is a multi award winning independent estate agency specialising in sales in Lancaster, Morecambe, Carnforth and the surrounding areas. Our working hours may be 9:00 to 5:00 but we trust you will see quickly that we are far more than that. We pride ourselves on offering more than you'd expect from a business within this industry as though we are service driven we also have a track record of outstanding sales results. All enquiries are dealt with honestly, efficiently and with the cli
Notes
Staying secure when looking for property
Ensure you're up to date with our latest advice on how to avoid fraud or scams when looking for property online.
Visit our security centre to find out moreDisclaimer - Property reference 33099516. The information displayed about this property comprises a property advertisement. Rightmove.co.uk makes no warranty as to the accuracy or completeness of the advertisement or any linked or associated information, and Rightmove has no control over the content. This property advertisement does not constitute property particulars. The information is provided and maintained by Houseclub, Lancaster. Please contact the selling agent or developer directly to obtain any information which may be available under the terms of The Energy Performance of Buildings (Certificates and Inspections) (England and Wales) Regulations 2007 or the Home Report if in relation to a residential property in Scotland.
*This is the average speed from the provider with the fastest broadband package available at this postcode. The average speed displayed is based on the download speeds of at least 50% of customers at peak time (8pm to 10pm). Fibre/cable services at the postcode are subject to availability and may differ between properties within a postcode. Speeds can be affected by a range of technical and environmental factors. The speed at the property may be lower than that listed above. You can check the estimated speed and confirm availability to a property prior to purchasing on the broadband provider's website. Providers may increase charges. The information is provided and maintained by Decision Technologies Limited. **This is indicative only and based on a 2-person household with multiple devices and simultaneous usage. Broadband performance is affected by multiple factors including number of occupants and devices, simultaneous usage, router range etc. For more information speak to your broadband provider.
Map data ©OpenStreetMap contributors.





