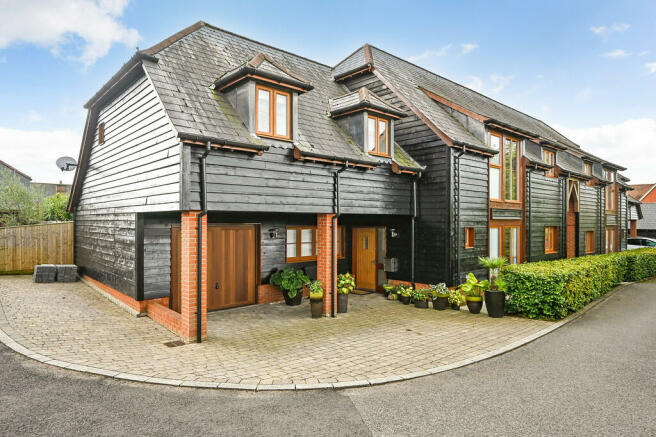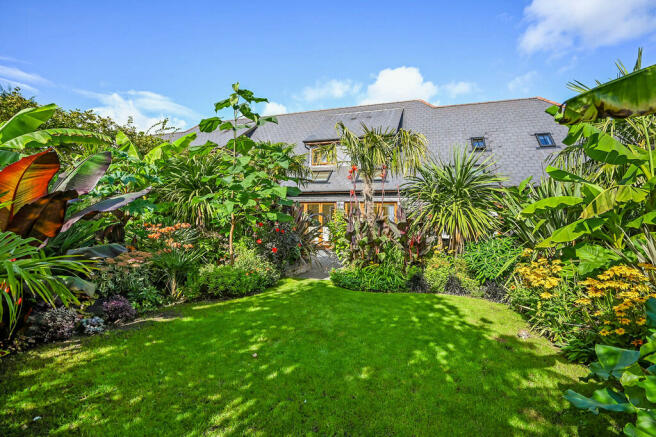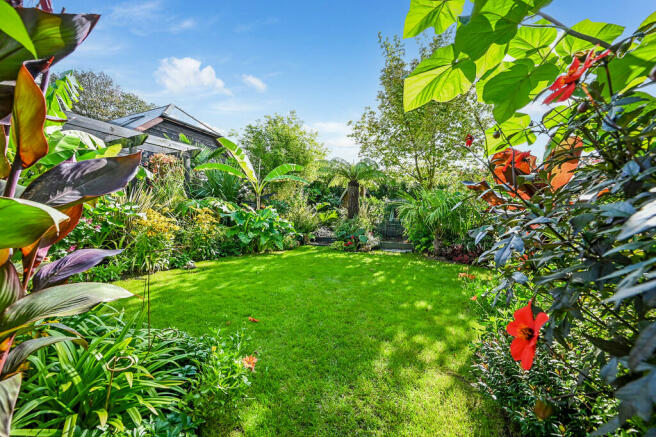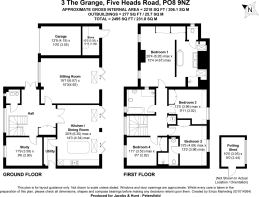
The Grange, Catherington, Hampshire

- PROPERTY TYPE
Detached
- BEDROOMS
4
- BATHROOMS
3
- SIZE
2,279 sq ft
212 sq m
- TENUREDescribes how you own a property. There are different types of tenure - freehold, leasehold, and commonhold.Read more about tenure in our glossary page.
Freehold
Key features
- Luxury Executive Home
- Four Double Bedrooms
- Landscaped Sub Tropical Gardens
- Integral Garage with Electric Door
- Two Utility Areas
- Spacious and Stylish Kitchen/Dining Area
- Study/Snug Room
- Off Street Parking for Mulitple Vehicles
- Generous Reception room
- Views Over Private Fields
Description
On approach you notice the beautiful setting the house has, being located off Five Heads Road in Catherington and neighbouring Catherington Lith Nature Reserve the idyllic location encompasses the country lifestyle.
There is parking for multiple vehicles to the side and front of the house as well as an integral garage with electrically operated garage door. The entrance hallway is the first wow factor the house offers and sets the tone of what to expect, it is flooded with natural light via two floor to ceiling windows and has a built in double coat cupboard and storage, a downstairs cloakroom and a grand staircase.
The kitchen space is very well designed with and has a large dining area, central island, granite work tops and a utility room, there is a two-temperature zone wine fridge, twin integrated Neff fan ovens with microwave facility, also integrated into the kitchen units is a newly fitted Neff dishwasher and a fridge freezer. The adjoining utility room has side access to the garden. The kitchen opens onto the gardens via double bi-fold doors and has a vaulted ceiling with Velux windows creating a very bright entertaining space.
The ground floor continues with a generous lounge room again with bi-folding doors on the gardens, vaulted ceiling and built in surround sound, there is also a separate versatile room which could be a great work from home office, snug, games room or nursery.
The first floor hosts four double bedrooms, the principle suite is a gorgeous room with built in wardrobes and abundance of floor space and a beautifully designed en-suite wet room with twin sinks a standalone bath, separate shower area and underfloor heating. The further bedrooms all have built in wardrobes and bedroom two is an excellent guest suite with its own porcelain tiled wet room, with underfloor heating. Bedrooms three and four are serviced via a third wet room with a separate deep bath and shower area, again that boasts underfloor heating. The landing also has access into a large loft storage space that has a telescopic pull-down ladder and lighting.
The gardens need to be explored to be appreciated, the current owners have designed and created an oasis of calm with multiple seating areas set within a sub tropical environment. There is a 18m x 15m garden with 65sq metre patio with Marshall Tegula Pennant grey block paving.
The integral garage is an excellent space which has been divided to create a secondary utility room to service garden parties, it is fitted with a range of kitchen cupboards, work top space and has a full height fridge freezer.
It is also important to note that the house has been fitted with a MVHC System, that is a system that is designed as a mechanical ventilation and heat recovery system for the entire house, this greatly improves the energy efficiency and reduces energy costs. There is a Harvey Water Softener supplying soft water to the entire house. The boiler was replaced with the latest Worcester Bosch 8000 high efficiency boiler and all lighting has been upgraded to low energy LED lighting. There is a two-zone independent heating system so you can control temperatures to the ground and first floors independently via HIVE.
Council Tax Band F- £2,930 per annum.
Viewing through Jacobs & Hunt, Petersfield.
Brochures
ParticularsCouncil TaxA payment made to your local authority in order to pay for local services like schools, libraries, and refuse collection. The amount you pay depends on the value of the property.Read more about council tax in our glossary page.
Ask agent
The Grange, Catherington, Hampshire
NEAREST STATIONS
Distances are straight line measurements from the centre of the postcode- Rowlands Castle Station2.8 miles
- Bedhampton Station4.5 miles
- Havant Station4.6 miles
About the agent
Welcome to Jacobs & Hunt Estate Agents, Petersfield. We are the areas longest established, successful independent Sales and Lettings Agent and have considerable experience in handling the sales and lettings of town, country and village properties. Our team of property professionals are always on hand to advise and assist and we genuinely go the extra mile for everyone we deal with.
We are recommended by both our Sellers and Buyers and w
Industry affiliations



Notes
Staying secure when looking for property
Ensure you're up to date with our latest advice on how to avoid fraud or scams when looking for property online.
Visit our security centre to find out moreDisclaimer - Property reference 103546000896. The information displayed about this property comprises a property advertisement. Rightmove.co.uk makes no warranty as to the accuracy or completeness of the advertisement or any linked or associated information, and Rightmove has no control over the content. This property advertisement does not constitute property particulars. The information is provided and maintained by Jacobs & Hunt Estate Agents, Petersfield. Please contact the selling agent or developer directly to obtain any information which may be available under the terms of The Energy Performance of Buildings (Certificates and Inspections) (England and Wales) Regulations 2007 or the Home Report if in relation to a residential property in Scotland.
*This is the average speed from the provider with the fastest broadband package available at this postcode. The average speed displayed is based on the download speeds of at least 50% of customers at peak time (8pm to 10pm). Fibre/cable services at the postcode are subject to availability and may differ between properties within a postcode. Speeds can be affected by a range of technical and environmental factors. The speed at the property may be lower than that listed above. You can check the estimated speed and confirm availability to a property prior to purchasing on the broadband provider's website. Providers may increase charges. The information is provided and maintained by Decision Technologies Limited.
**This is indicative only and based on a 2-person household with multiple devices and simultaneous usage. Broadband performance is affected by multiple factors including number of occupants and devices, simultaneous usage, router range etc. For more information speak to your broadband provider.
Map data ©OpenStreetMap contributors.





