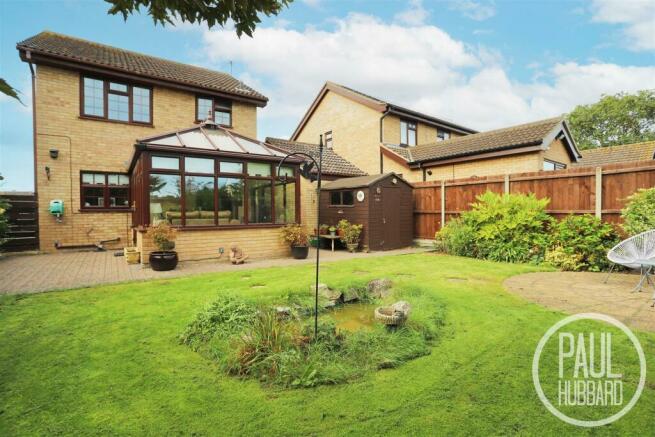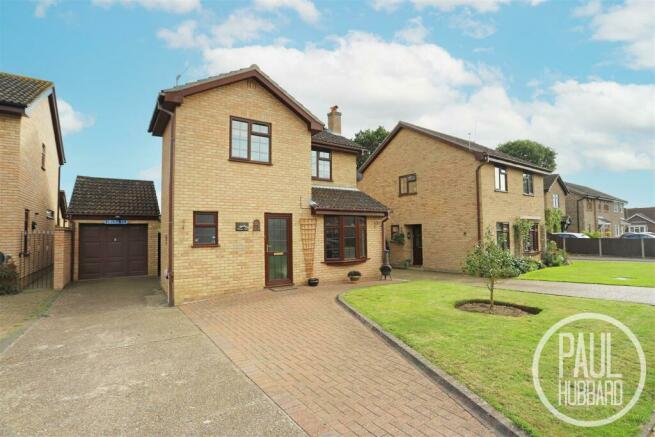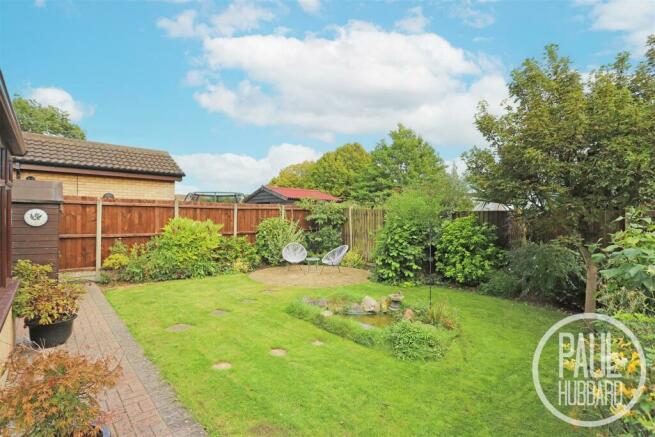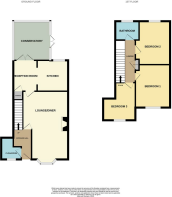
Kingswood Avenue, Carlton Colville, Suffolk

- PROPERTY TYPE
Detached
- BEDROOMS
3
- BATHROOMS
2
- SIZE
Ask agent
- TENUREDescribes how you own a property. There are different types of tenure - freehold, leasehold, and commonhold.Read more about tenure in our glossary page.
Freehold
Key features
- Well presented detached family home
- 3 double bedrooms
- Spacious lounge/ diner
- Gas central heating
- Off road parking
- Garage
- Ground floor cloakroom
- 3 reception rooms
- Sought after Carlton Colville location
- Close proximity to shops & amenities
Description
Location - This home is located in Carlton Colville, on the edge of Lowestoft and Oulton Broad, which is one of the entry points to the stunning Norfolk Broads. Carlton Colville itself benefits from local amenities including schools and supermarkets, whilst offering an easy access link into Lowestoft town centre. Lowestoft provides a central train station and an additional range of amenities.
Entrance Hall - UPVC double glazed obscure entrance door opens into the hallway. The hallway consists of laminate flooring, a radiator, doors opening to the cloakroom & lounge/diner and stairs lead up to the first floor landing.
Cloakroom - Tile flooring, part tiled walls, UPVC double glazed obscure window to the front aspect, radiator, toilet and a pedestal wash basin with a mixer tap.
Lounge/ Diner - Laminate flooring, UPVC double glazed bay window to the front aspect, radiator, feature open fireplace, space for a table & chairs if desired and a door opens into the reception room.
Reception Room - Laminate flooring, radiator, space for an American style fridge freezer, a door opens to the under stairs storage cupboard, an opening leads through to the kitchen and French doors open into the conservatory.
Kitchen - Tile flooring, UPVC double glazed window to the rear aspect, tile splash backs, units above & below laminate work surfaces, inset ceramic 1.5 sink & drainer with mixer tap, space for a washing machine & oven, integrated dishwasher, integrated extractor hood, a cupboard housing the gas boiler and a soft water system.
Conservatory - Laminate flooring, UPVC double glazed windows to the rear and side aspect, a vented window, radiator, ceiling fan with light and French doors opening into the rear garden.
Stairs To The First Floor Landing - Fitted carpet, UPVC double glazed window to the side aspect, loft access (the loft has been insulated) and doors opening to bedrooms 1-3, the bathroom & the airing cupboard which houses the water tank.
Bedroom 1 - Fitted carpet, UPVC double glazed window to the front aspect and a radiator.
Bedroom 2 - Fitted carpet, UPVC double glazed window to the front aspect and a radiator.
Bedroom 3 - Fitted carpet, UPVC double glazed window to the rear aspect and a radiator.
Family Bathroom - Vinyl flooring, UPVC double glazed obscure window to the rear aspect, radiator, down lights, part tiled walls, suite comprises of toilet, pedestal wash basin with hot & cold taps, a panelled bath with hot & cold taps and an electric shower above with a hand held attachment.
Outside - At the front there is a laid lawn, an outdoor tap and a large driveway leading up to the garage. The detached brick built garage has an up and over door along with light, power and is bordered out for extra storage.
The rear garden consists of a brick weave pathway, laid lawn & stepping stones bordered by attractive plants & shrubs, a decorative paved area perfect for a table & chairs if desired, a small pond, an outdoor socket & tap, a timber storage shed with a light and gated access to the front.
Financial Services - If you would like to know if you can afford this property and how much the monthly repayments would be, Paul Hubbard Estate Agents can offer you recommendations on financial/mortgage advisors, who will search for the best current deals for first time buyers, buy to let investors, upsizers and relocators. Call or email in today to arrange your free, no obligation quote.
Brochures
Kingswood Avenue, Carlton Colville, SuffolkCouncil TaxA payment made to your local authority in order to pay for local services like schools, libraries, and refuse collection. The amount you pay depends on the value of the property.Read more about council tax in our glossary page.
Band: C
Kingswood Avenue, Carlton Colville, Suffolk
NEAREST STATIONS
Distances are straight line measurements from the centre of the postcode- Oulton Broad South Station0.8 miles
- Oulton Broad North Station1.5 miles
- Lowestoft Station2.4 miles
About the agent
Our priority is people
An estate agency formed on high ethical values, we continue to work with clients, plus their friends, families and neighbours.
Our business is local propertyOur staff offer a personal and professional approach to property sales, lettings and management across Lowestoft, extending to Gorleston, Hopton, Blundeston, Somerleyton, Lound, Oulton Broad, Barnby, Mutford, Wrentham, Kessingland and Pakefield.
Notes
Staying secure when looking for property
Ensure you're up to date with our latest advice on how to avoid fraud or scams when looking for property online.
Visit our security centre to find out moreDisclaimer - Property reference 32646207. The information displayed about this property comprises a property advertisement. Rightmove.co.uk makes no warranty as to the accuracy or completeness of the advertisement or any linked or associated information, and Rightmove has no control over the content. This property advertisement does not constitute property particulars. The information is provided and maintained by Paul Hubbard Estate Agents, Lowestoft. Please contact the selling agent or developer directly to obtain any information which may be available under the terms of The Energy Performance of Buildings (Certificates and Inspections) (England and Wales) Regulations 2007 or the Home Report if in relation to a residential property in Scotland.
*This is the average speed from the provider with the fastest broadband package available at this postcode. The average speed displayed is based on the download speeds of at least 50% of customers at peak time (8pm to 10pm). Fibre/cable services at the postcode are subject to availability and may differ between properties within a postcode. Speeds can be affected by a range of technical and environmental factors. The speed at the property may be lower than that listed above. You can check the estimated speed and confirm availability to a property prior to purchasing on the broadband provider's website. Providers may increase charges. The information is provided and maintained by Decision Technologies Limited.
**This is indicative only and based on a 2-person household with multiple devices and simultaneous usage. Broadband performance is affected by multiple factors including number of occupants and devices, simultaneous usage, router range etc. For more information speak to your broadband provider.
Map data ©OpenStreetMap contributors.





